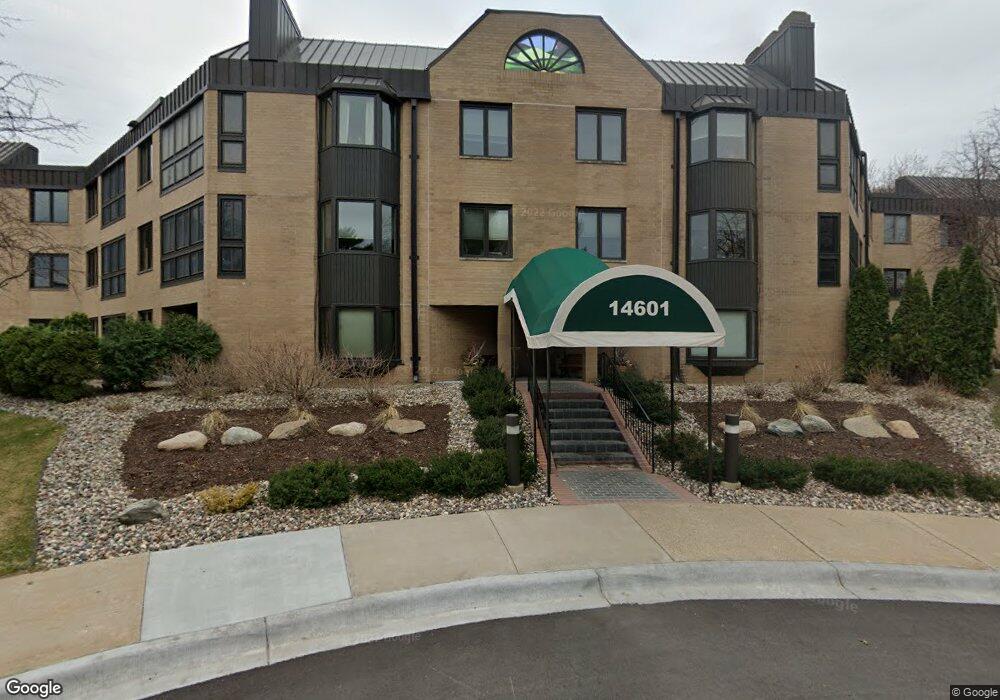14601 Atrium Way Unit 327 Minnetonka, MN 55345
Glen Lake NeighborhoodEstimated Value: $248,000 - $258,469
2
Beds
2
Baths
1,230
Sq Ft
$206/Sq Ft
Est. Value
About This Home
This home is located at 14601 Atrium Way Unit 327, Minnetonka, MN 55345 and is currently estimated at $253,617, approximately $206 per square foot. 14601 Atrium Way Unit 327 is a home located in Hennepin County with nearby schools including Glen Lake Elementary School, Hopkins West Junior High School, and Hopkins Senior High School.
Ownership History
Date
Name
Owned For
Owner Type
Purchase Details
Closed on
Jun 19, 2013
Sold by
Quaal James Q
Bought by
Jagnow Sondra J
Current Estimated Value
Home Financials for this Owner
Home Financials are based on the most recent Mortgage that was taken out on this home.
Original Mortgage
$98,625
Outstanding Balance
$71,208
Interest Rate
3.83%
Mortgage Type
New Conventional
Estimated Equity
$182,409
Create a Home Valuation Report for This Property
The Home Valuation Report is an in-depth analysis detailing your home's value as well as a comparison with similar homes in the area
Home Values in the Area
Average Home Value in this Area
Purchase History
| Date | Buyer | Sale Price | Title Company |
|---|---|---|---|
| Jagnow Sondra J | $127,632 | North American Title Company |
Source: Public Records
Mortgage History
| Date | Status | Borrower | Loan Amount |
|---|---|---|---|
| Open | Jagnow Sondra J | $98,625 |
Source: Public Records
Tax History Compared to Growth
Tax History
| Year | Tax Paid | Tax Assessment Tax Assessment Total Assessment is a certain percentage of the fair market value that is determined by local assessors to be the total taxable value of land and additions on the property. | Land | Improvement |
|---|---|---|---|---|
| 2024 | $2,602 | $234,700 | $38,000 | $196,700 |
| 2023 | $2,424 | $220,600 | $38,000 | $182,600 |
| 2022 | $2,237 | $201,700 | $38,000 | $163,700 |
| 2021 | $2,046 | $195,700 | $35,000 | $160,700 |
| 2020 | $2,111 | $183,300 | $35,000 | $148,300 |
| 2019 | $1,833 | $179,800 | $35,000 | $144,800 |
| 2018 | $1,631 | $161,200 | $35,000 | $126,200 |
| 2017 | $1,591 | $137,900 | $50,000 | $87,900 |
| 2016 | $1,515 | $129,800 | $50,000 | $79,800 |
| 2015 | $1,490 | $126,000 | $54,000 | $72,000 |
| 2014 | -- | $126,000 | $54,000 | $72,000 |
Source: Public Records
Map
Nearby Homes
- 14601 Atrium Way Unit 329
- 5146 Woodhill Rd
- 14819 Cherry Ln
- 5517 Dickson Rd
- 14908 Glen Oak St
- 4902 Beacon Hill Rd
- 14016 Brandbury Walk
- 4820 Williston Rd
- 15108 Excelsior Blvd
- 5338 Highland Rd
- TBD Woodhill Rd
- 4893 Woodhurst Ln
- 15700 Dawn Dr
- 15395 Highland Bluff
- 4803 Chantrey Place
- 4512 Williston Rd
- 15904 Dawn Dr
- 14901 Highway 7
- 4508 Williston Rd
- 5500 Rowland Rd
- 14601 Atrium Way Unit 314
- 14601 Atrium Way Unit 334
- 14601 Atrium Way Unit 325
- 14601 Atrium Way Unit 334
- 14601 Atrium Way Unit 326
- 14601 Atrium Way Unit 325
- 14501 Atrium Way Unit 219
- 14601 Atrium Way Unit 328
- 14601 Atrium Way Unit 322
- 14601 Atrium Way Unit 331
- 14501 Atrium Way Unit 213
- 14501 Atrium Way Unit 233
- 14601 Atrium Way Unit 336
- 14501 Atrium Way Unit 229
- 14601 Atrium Way Unit 321
- 14601 Atrium Way Unit 316
- 14601 Atrium Way Unit 310
- 14601 Atrium Way Unit 324
- 14601 Atrium Way Unit 312
- 14501 Atrium Way Unit 221
