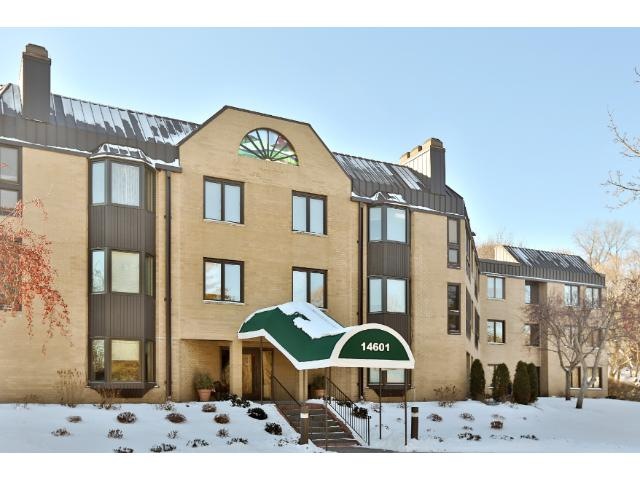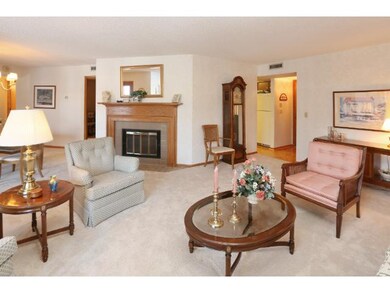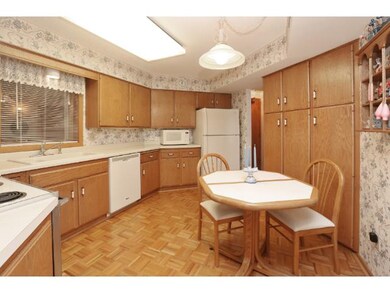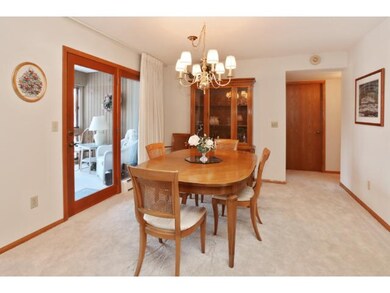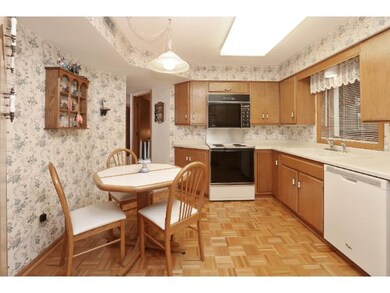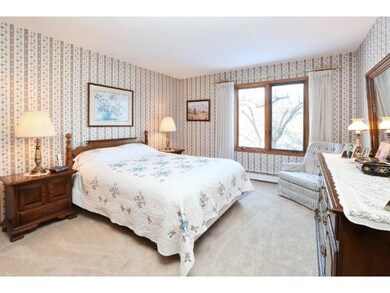
14601 Atrium Way Unit 329 Minnetonka, MN 55345
Glen Lake Neighborhood
2
Beds
2
Baths
1,404
Sq Ft
7
Acres
Highlights
- Heated Pool
- Sauna
- Subterranean Parking
- Hopkins Senior High School Rated A-
- Elevator
- Porch
About This Home
As of November 2022Immaculate unit w/2 bedrooms + den, spacious eat-in kitchen & informal dining, 3 season porch, wood burning frplc & lots of windows In unit laundry & 2 storage units. Great amenities including indoor pool, exercise & party rm, guest suite, heated garage
Property Details
Home Type
- Multi-Family
Est. Annual Taxes
- $1,872
Year Built
- Built in 1984
HOA Fees
- $687 Monthly HOA Fees
Parking
- 2 Car Garage
- Subterranean Parking
- Heated Garage
Home Design
- Property Attached
- Asphalt Shingled Roof
- Stone Siding
Interior Spaces
- 1,404 Sq Ft Home
- Woodwork
- Wood Burning Fireplace
- Living Room with Fireplace
- Sauna
- Tile Flooring
Kitchen
- Range
- Dishwasher
Bedrooms and Bathrooms
- 2 Bedrooms
Laundry
- Dryer
- Washer
Home Security
- Home Security System
- Fire Sprinkler System
Outdoor Features
- Heated Pool
- Porch
Utilities
- Central Air
- Vented Exhaust Fan
- Baseboard Heating
- Hot Water Heating System
Listing and Financial Details
- Assessor Parcel Number 2811722440278
Community Details
Overview
- Association fees include building exterior, hazard insurance, heating, outside maintenance, parking space, professional mgmt, sanitation, shared amenities, snow/lawn care, water/sewer
- Gassen Property Mgmt Association
- Car Wash Area
Amenities
- Elevator
Recreation
- Community Indoor Pool
Map
Create a Home Valuation Report for This Property
The Home Valuation Report is an in-depth analysis detailing your home's value as well as a comparison with similar homes in the area
Home Values in the Area
Average Home Value in this Area
Property History
| Date | Event | Price | Change | Sq Ft Price |
|---|---|---|---|---|
| 11/16/2022 11/16/22 | Sold | $250,000 | 0.0% | $178 / Sq Ft |
| 10/24/2022 10/24/22 | Pending | -- | -- | -- |
| 10/19/2022 10/19/22 | Off Market | $250,000 | -- | -- |
| 10/13/2022 10/13/22 | Price Changed | $250,000 | -2.0% | $178 / Sq Ft |
| 10/04/2022 10/04/22 | For Sale | $255,000 | +70.1% | $182 / Sq Ft |
| 04/01/2015 04/01/15 | Sold | $149,900 | 0.0% | $107 / Sq Ft |
| 02/06/2015 02/06/15 | Pending | -- | -- | -- |
| 01/19/2015 01/19/15 | For Sale | $149,900 | -- | $107 / Sq Ft |
Source: NorthstarMLS
Tax History
| Year | Tax Paid | Tax Assessment Tax Assessment Total Assessment is a certain percentage of the fair market value that is determined by local assessors to be the total taxable value of land and additions on the property. | Land | Improvement |
|---|---|---|---|---|
| 2023 | $3,174 | $268,800 | $55,000 | $213,800 |
| 2022 | $2,667 | $261,900 | $55,000 | $206,900 |
| 2021 | $2,472 | $227,400 | $50,000 | $177,400 |
| 2020 | $2,586 | $215,100 | $50,000 | $165,100 |
| 2019 | $2,340 | $213,400 | $50,000 | $163,400 |
| 2018 | $1,901 | $197,500 | $50,000 | $147,500 |
| 2017 | $1,900 | $158,900 | $50,000 | $108,900 |
| 2016 | $1,849 | $151,800 | $50,000 | $101,800 |
| 2015 | -- | $143,000 | $58,000 | $85,000 |
| 2014 | -- | $143,000 | $58,000 | $85,000 |
Source: Public Records
Mortgage History
| Date | Status | Loan Amount | Loan Type |
|---|---|---|---|
| Previous Owner | $50,000 | Credit Line Revolving | |
| Previous Owner | $119,500 | New Conventional |
Source: Public Records
Deed History
| Date | Type | Sale Price | Title Company |
|---|---|---|---|
| Deed | $250,000 | -- | |
| Warranty Deed | $149,900 | Title Recording Services Inc | |
| Interfamily Deed Transfer | -- | Title Recording Services Inc |
Source: Public Records
Similar Homes in the area
Source: NorthstarMLS
MLS Number: NST4555190
APN: 28-117-22-44-0278
Nearby Homes
- 14501 Atrium Way Unit 218
- 14401 Atrium Way Unit 110
- 14666 Beacon Cir
- 14819 Cherry Ln
- 5517 Dickson Rd
- 15330 Knob Hill Curve
- 14217 Brunsvold Rd
- 5620 Glen Ave
- 5338 Highland Rd
- 14706 Glendale Rd
- 14705 Glendale Rd
- 15200 Crown Dr
- 5509 Mayview Rd
- 15673 Woodgate Rd S
- 15501 Excelsior Blvd
- 15712 Woodgate Rd N
- 4714 Caribou Dr
- 5754 W Glen Moor Rd
- 15802 Nursery Dr
- 15812 Woodgate Rd N
