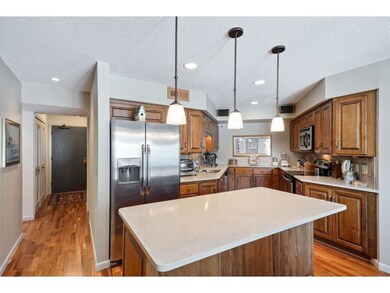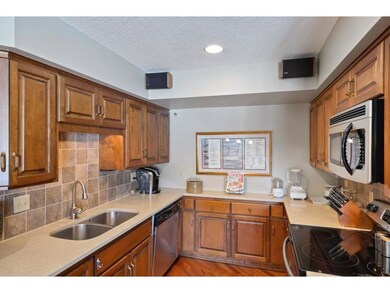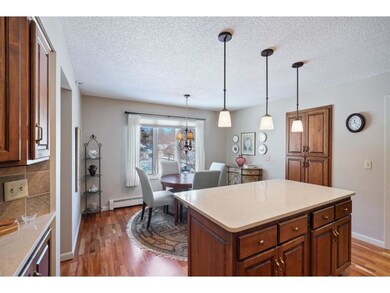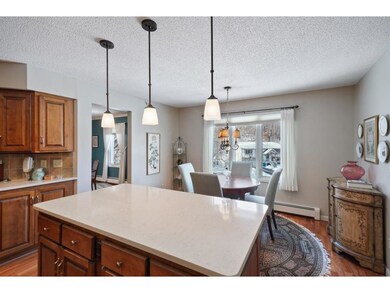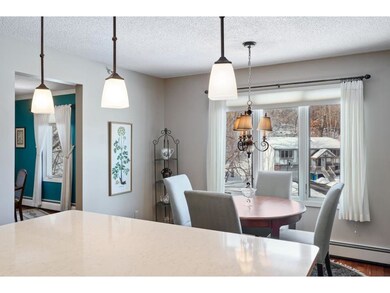
14601 Atrium Way Unit 338 Minnetonka, MN 55345
Glen Lake NeighborhoodHighlights
- Building Security
- Heated Pool
- Elevator
- Hopkins Senior High School Rated A-
- Panoramic View
- Subterranean Parking
About This Home
As of June 20245 sided end unit on the third floor. Because of the 5 sided design every room has large windows. This unit has many amenities of much larger home. A formal living room with fireplace and dining room. A three season screened porch. A dedicated office. Larger center island and breakfast area. The kitchen and both bathrooms have been remodeled. Complex amenities include indoor pool, exercise room, sauna, party room, guest suite and outdoor patio. Each building is connected with skyway style halls. Heat, water and sewer are covered in the HOA fee.
Property Details
Home Type
- Multi-Family
Est. Annual Taxes
- $2,681
Year Built
- Built in 1984
HOA Fees
- $923 Monthly HOA Fees
Parking
- 2 Car Garage
- Subterranean Parking
- Heated Garage
Home Design
- Property Attached
- Flat Roof Shape
- Stone Siding
Interior Spaces
- 1,850 Sq Ft Home
- 1-Story Property
- Woodwork
- Wood Burning Fireplace
- Panoramic Views
- Home Security System
Kitchen
- Range
- Microwave
- Dishwasher
- Kitchen Island
Bedrooms and Bathrooms
- 2 Bedrooms
Laundry
- Dryer
- Washer
Utilities
- Central Air
- Vented Exhaust Fan
- Baseboard Heating
- Hot Water Heating System
Additional Features
- Heated Pool
- Sprinkler System
Listing and Financial Details
- Assessor Parcel Number 2811722440265
Community Details
Overview
- Association fees include building exterior, hazard insurance, heating, lawn care, outside maintenance, professional mgmt, sanitation, security system, shared amenities, snow removal, water/sewer
- Gassen Property Management Association
Recreation
- Community Indoor Pool
Additional Features
- Elevator
- Building Security
Map
Home Values in the Area
Average Home Value in this Area
Property History
| Date | Event | Price | Change | Sq Ft Price |
|---|---|---|---|---|
| 06/10/2024 06/10/24 | Sold | $310,000 | +3.4% | $167 / Sq Ft |
| 04/29/2024 04/29/24 | Pending | -- | -- | -- |
| 04/23/2024 04/23/24 | For Sale | $299,900 | +20.0% | $161 / Sq Ft |
| 03/31/2020 03/31/20 | Sold | $250,000 | 0.0% | $135 / Sq Ft |
| 03/16/2020 03/16/20 | Pending | -- | -- | -- |
| 02/18/2020 02/18/20 | For Sale | $250,000 | -- | $135 / Sq Ft |
Tax History
| Year | Tax Paid | Tax Assessment Tax Assessment Total Assessment is a certain percentage of the fair market value that is determined by local assessors to be the total taxable value of land and additions on the property. | Land | Improvement |
|---|---|---|---|---|
| 2023 | $3,404 | $288,300 | $44,000 | $244,300 |
| 2022 | $3,161 | $264,800 | $44,000 | $220,800 |
| 2021 | $2,906 | $251,900 | $40,000 | $211,900 |
| 2020 | $3,037 | $234,400 | $40,000 | $194,400 |
| 2019 | $2,681 | $232,100 | $40,000 | $192,100 |
| 2018 | $2,434 | $206,700 | $40,000 | $166,700 |
| 2017 | $2,394 | $175,500 | $50,000 | $125,500 |
| 2016 | $2,738 | $194,900 | $50,000 | $144,900 |
| 2015 | $2,446 | $170,000 | $58,000 | $112,000 |
| 2014 | -- | $170,000 | $58,000 | $112,000 |
Deed History
| Date | Type | Sale Price | Title Company |
|---|---|---|---|
| Deed | $310,000 | -- | |
| Warranty Deed | $250,000 | Edina Realty Title Inc | |
| Trustee Deed | $170,000 | -- |
Similar Homes in the area
Source: NorthstarMLS
MLS Number: NST5475030
APN: 28-117-22-44-0265
- 14501 Atrium Way Unit 218
- 14401 Atrium Way Unit 110
- 14666 Beacon Cir
- 14819 Cherry Ln
- 5517 Dickson Rd
- 15330 Knob Hill Curve
- 14217 Brunsvold Rd
- 5620 Glen Ave
- 5338 Highland Rd
- 14706 Glendale Rd
- 14705 Glendale Rd
- 15200 Crown Dr
- 5509 Mayview Rd
- 15673 Woodgate Rd S
- 15501 Excelsior Blvd
- 15712 Woodgate Rd N
- 4714 Caribou Dr
- 5754 W Glen Moor Rd
- 15802 Nursery Dr
- 15812 Woodgate Rd N


