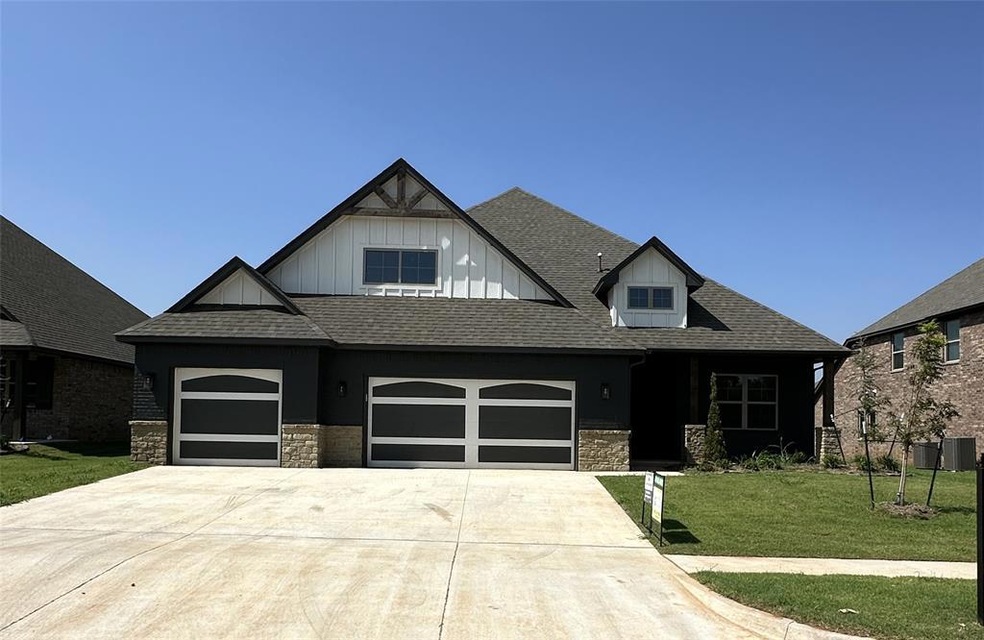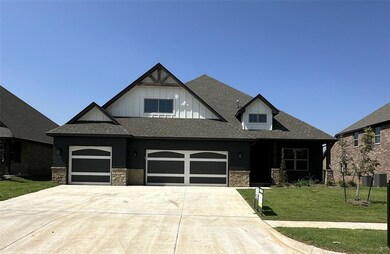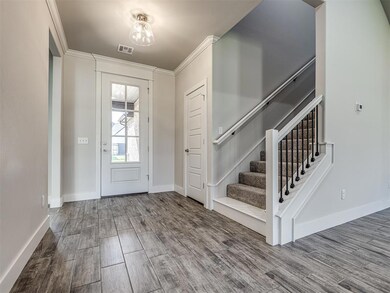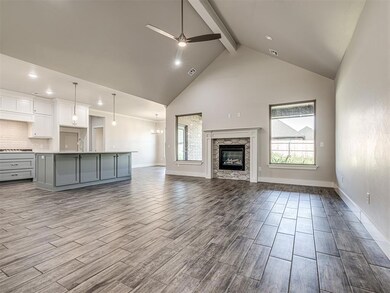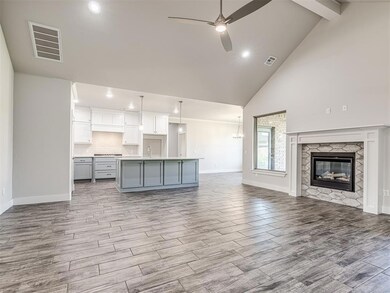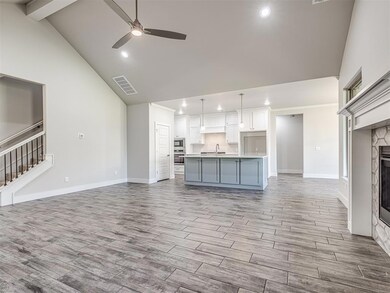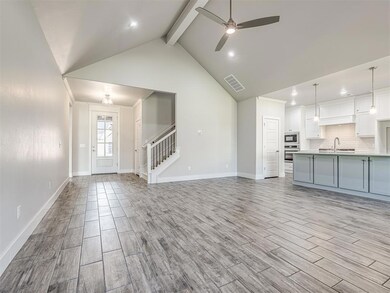
Highlights
- Craftsman Architecture
- Covered patio or porch
- Interior Lot
- Shedeck Elementary School Rated A-
- 3 Car Attached Garage
- Central Heating and Cooling System
About This Home
As of October 2023Can close in 30 days por less! Full photos coming soon! Ask about our $20k incentive (must close in August). Our spacious Oriole Floor Plan has 4 bedrooms, 3.5 bathrooms, mudroom & 3 car garage. You will love cooking in this
spacious open concept kitchen. Kitchen features a large island, walk-in pantry, 3 CM quartz countertops & plenty of space
for the entire family to gather around. Your new owner’s bedroom comes with an extra-large owner’s closet and ensuite
bath. Owner’s closet connects to utility room for max convenience. Upstairs features a large bonus room and full
bathroom. In ground sprinkler system, alarm system, fully sodded and landscaping package-- all included.
Home Details
Home Type
- Single Family
Est. Annual Taxes
- $84
Lot Details
- 8,398 Sq Ft Lot
- Interior Lot
HOA Fees
- $63 Monthly HOA Fees
Parking
- 3 Car Attached Garage
Home Design
- Craftsman Architecture
- Brick Exterior Construction
- Pillar, Post or Pier Foundation
- Composition Roof
Interior Spaces
- 2,374 Sq Ft Home
- 2-Story Property
- Metal Fireplace
Bedrooms and Bathrooms
- 4 Bedrooms
Schools
- Stone Ridge Elementary School
- Piedmont Middle School
- Piedmont High School
Additional Features
- Covered patio or porch
- Central Heating and Cooling System
Community Details
- Association fees include greenbelt, maintenance common areas, pool, rec facility
- Mandatory home owners association
Listing and Financial Details
- Legal Lot and Block 12 / 22
Ownership History
Purchase Details
Purchase Details
Home Financials for this Owner
Home Financials are based on the most recent Mortgage that was taken out on this home.Purchase Details
Similar Homes in Yukon, OK
Home Values in the Area
Average Home Value in this Area
Purchase History
| Date | Type | Sale Price | Title Company |
|---|---|---|---|
| Quit Claim Deed | -- | None Listed On Document | |
| Quit Claim Deed | -- | None Listed On Document | |
| Warranty Deed | $430,000 | First American Title | |
| Warranty Deed | $74,000 | First American Title |
Property History
| Date | Event | Price | Change | Sq Ft Price |
|---|---|---|---|---|
| 07/15/2025 07/15/25 | Price Changed | $419,900 | +0.1% | $177 / Sq Ft |
| 07/09/2025 07/09/25 | Price Changed | $419,500 | -1.2% | $177 / Sq Ft |
| 07/09/2025 07/09/25 | Price Changed | $424,500 | -1.2% | $179 / Sq Ft |
| 06/21/2025 06/21/25 | Price Changed | $429,800 | 0.0% | $181 / Sq Ft |
| 05/27/2025 05/27/25 | For Sale | $429,900 | 0.0% | $181 / Sq Ft |
| 10/05/2023 10/05/23 | Sold | $429,900 | 0.0% | $181 / Sq Ft |
| 10/02/2023 10/02/23 | Pending | -- | -- | -- |
| 08/03/2023 08/03/23 | Price Changed | $429,900 | -2.1% | $181 / Sq Ft |
| 07/14/2023 07/14/23 | For Sale | $439,000 | -- | $185 / Sq Ft |
Tax History Compared to Growth
Tax History
| Year | Tax Paid | Tax Assessment Tax Assessment Total Assessment is a certain percentage of the fair market value that is determined by local assessors to be the total taxable value of land and additions on the property. | Land | Improvement |
|---|---|---|---|---|
| 2024 | $84 | $51,287 | $8,400 | $42,887 |
| 2023 | $84 | $695 | $695 | $0 |
| 2022 | $85 | $695 | $695 | $0 |
Agents Affiliated with this Home
-
A
Seller's Agent in 2025
Amy Wade
eXp Realty, LLC
-
E
Seller's Agent in 2023
Ernest Brown III
D.R Horton Realty of OK LLC
Map
Source: MLSOK
MLS Number: 1070412
APN: 090145179
- 1313 Kingston Dr
- 1421 Spring Creek Dr
- 1113 Winnipeg Dr
- 733 Park Dr
- 1521 Spring Creek Dr
- 1525 Spring Creek Dr
- 1000 Winnipeg Dr
- 1308 Holly Ave
- 332 W Platt Dr
- 744 Kingston Dr
- 1910 Janeen St
- 14524 Giverny Ln
- 1805 Janeen St
- 13325 SW 5th St
- 129 W Parkland Dr
- 511 Queensboro Place
- 616 Kingston Dr
- 117 Asbill Ave
- 112 Asbill Ave
- 503 Kingston Dr
