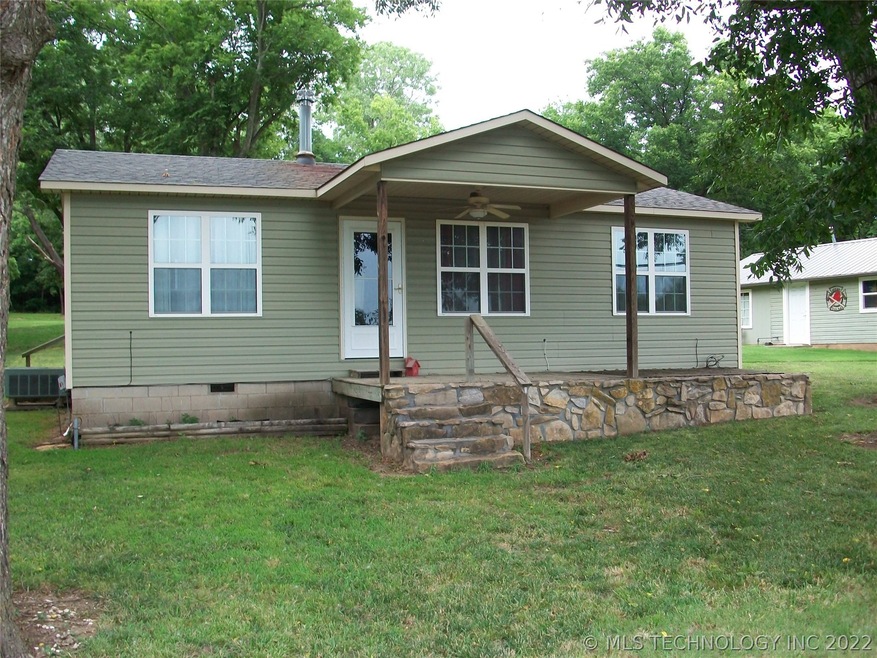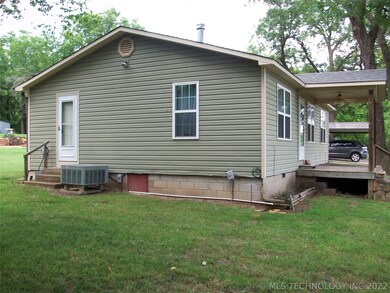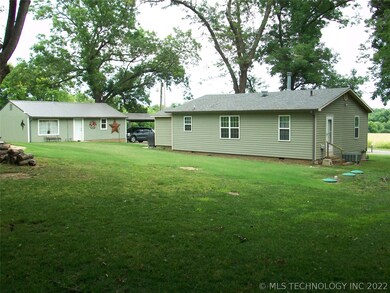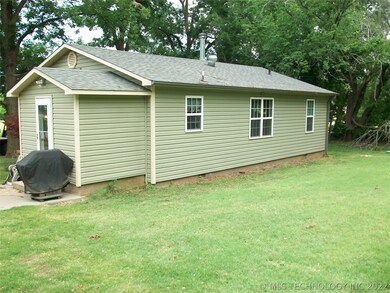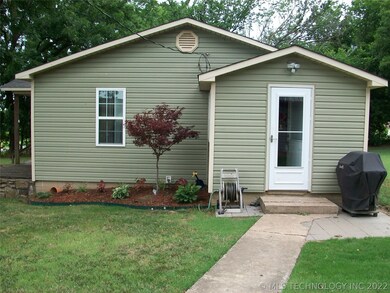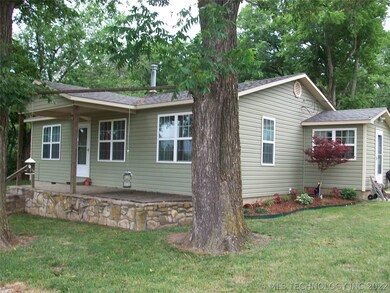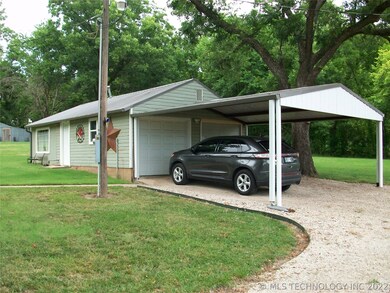
14601 E 430 Rd Claremore, OK 74017
Highlights
- Barn
- Mature Trees
- Covered patio or porch
- Sequoyah High School Rated 10
- No HOA
- Separate Outdoor Workshop
About This Home
As of September 2019Peaceful and serene location, beautiful 2.05 ac m/l with fabulous, remodeled bungalow. Detached shop/garage w/adjoining craft room & storage that's heated & cooled. In the last 5 years; new windows, HVAC, new interior paint, some flooring & hot water tank
Last Agent to Sell the Property
Jeremy Jones
Solid Rock, REALTORS License #160170 Listed on: 07/06/2018
Home Details
Home Type
- Single Family
Est. Annual Taxes
- $946
Year Built
- Built in 1961
Lot Details
- 2.05 Acre Lot
- South Facing Home
- Lot Has A Rolling Slope
- Mature Trees
Parking
- 2 Car Garage
- Carport
- Parking Storage or Cabinetry
- Workshop in Garage
Home Design
- Bungalow
- Frame Construction
- Fiberglass Roof
- Vinyl Siding
- Asphalt
Interior Spaces
- 852 Sq Ft Home
- 1-Story Property
- Wired For Data
- Ceiling Fan
- Vinyl Clad Windows
- Insulated Windows
- Insulated Doors
- Crawl Space
- Fire and Smoke Detector
- Dryer
Kitchen
- Electric Oven
- Electric Range
- Microwave
- Plumbed For Ice Maker
- Laminate Countertops
Flooring
- Carpet
- Laminate
- Vinyl Plank
Bedrooms and Bathrooms
- 2 Bedrooms
- 1 Full Bathroom
Eco-Friendly Details
- Energy-Efficient Windows
- Energy-Efficient Insulation
- Energy-Efficient Doors
- Ventilation
Outdoor Features
- Covered patio or porch
- Separate Outdoor Workshop
- Rain Gutters
Schools
- Sequoyah Elementary And Middle School
- Sequoyah High School
Farming
- Barn
Utilities
- Zoned Heating and Cooling
- Programmable Thermostat
- Electric Water Heater
- Septic Tank
- High Speed Internet
- Phone Available
- Satellite Dish
Community Details
- No Home Owners Association
- Rogers Co Unplatted Subdivision
Listing and Financial Details
- Home warranty included in the sale of the property
Ownership History
Purchase Details
Home Financials for this Owner
Home Financials are based on the most recent Mortgage that was taken out on this home.Purchase Details
Home Financials for this Owner
Home Financials are based on the most recent Mortgage that was taken out on this home.Purchase Details
Home Financials for this Owner
Home Financials are based on the most recent Mortgage that was taken out on this home.Purchase Details
Home Financials for this Owner
Home Financials are based on the most recent Mortgage that was taken out on this home.Similar Homes in Claremore, OK
Home Values in the Area
Average Home Value in this Area
Purchase History
| Date | Type | Sale Price | Title Company |
|---|---|---|---|
| Warranty Deed | $132,500 | Firstitle & Abstract Svcs Ll | |
| Warranty Deed | $125,000 | Apex Ttl & Closing Svcs Llc | |
| Warranty Deed | $118,000 | Apex Ttl & Closing Svcs Llc | |
| Deed | $81,500 | -- |
Mortgage History
| Date | Status | Loan Amount | Loan Type |
|---|---|---|---|
| Open | $114,600 | New Conventional | |
| Previous Owner | $126,262 | New Conventional | |
| Previous Owner | $115,862 | FHA | |
| Previous Owner | $17,000 | Unknown |
Property History
| Date | Event | Price | Change | Sq Ft Price |
|---|---|---|---|---|
| 09/04/2019 09/04/19 | Sold | $125,000 | 0.0% | $147 / Sq Ft |
| 07/24/2019 07/24/19 | Pending | -- | -- | -- |
| 07/24/2019 07/24/19 | For Sale | $125,000 | +5.9% | $147 / Sq Ft |
| 08/22/2018 08/22/18 | Sold | $118,000 | +1.7% | $138 / Sq Ft |
| 07/06/2018 07/06/18 | Pending | -- | -- | -- |
| 07/06/2018 07/06/18 | For Sale | $116,000 | +42.7% | $136 / Sq Ft |
| 10/10/2013 10/10/13 | Sold | $81,300 | -2.6% | $95 / Sq Ft |
| 07/28/2013 07/28/13 | Pending | -- | -- | -- |
| 07/28/2013 07/28/13 | For Sale | $83,500 | -- | $98 / Sq Ft |
Tax History Compared to Growth
Tax History
| Year | Tax Paid | Tax Assessment Tax Assessment Total Assessment is a certain percentage of the fair market value that is determined by local assessors to be the total taxable value of land and additions on the property. | Land | Improvement |
|---|---|---|---|---|
| 2024 | $1,656 | $16,990 | $4,119 | $12,871 |
| 2023 | $1,656 | $16,496 | $4,339 | $12,157 |
| 2022 | $1,768 | $16,768 | $4,290 | $12,478 |
| 2021 | $1,707 | $16,771 | $4,290 | $12,481 |
| 2020 | $1,486 | $14,132 | $4,290 | $9,842 |
| 2019 | $1,372 | $13,229 | $3,857 | $9,372 |
| 2018 | $977 | $9,322 | $2,571 | $6,751 |
| 2017 | $946 | $9,245 | $2,571 | $6,674 |
| 2016 | $931 | $9,047 | $2,571 | $6,476 |
| 2015 | $921 | $8,854 | $2,571 | $6,283 |
| 2014 | $927 | $8,915 | $2,571 | $6,344 |
Agents Affiliated with this Home
-
Frances Ibanez

Seller's Agent in 2019
Frances Ibanez
Chinowth & Cohen
(918) 231-1487
74 Total Sales
-
Jamie Kennedy
J
Buyer's Agent in 2019
Jamie Kennedy
Superior Real Estate
(918) 605-2487
22 Total Sales
-
J
Seller's Agent in 2018
Jeremy Jones
Solid Rock, REALTORS
-
Susie Genet

Buyer's Agent in 2018
Susie Genet
Chinowth & Cohen
(918) 809-8296
209 Total Sales
-
R
Seller's Agent in 2013
Robin Barrett
Inactive Office
-
B
Buyer's Agent in 2013
Bettie Sue McCaw
Inactive Office
Map
Source: MLS Technology
MLS Number: 1825055
APN: 660012132
- 9 S 4170 Rd
- 66 S 4170 Rd
- 1604 Pinecrest Dr
- 1506 Pinecrest Dr
- 1504 Pinecrest Dr
- 0 4187 Rd Unit 2507470
- 0 4187 Rd Unit 2431294
- 15291 S 4187 Rd
- 14228 S Blue Stem
- 0 E 450 Unit 2520859
- 5 E 370
- 160AC E Bend Rd
- 17090 S 4170 Rd
- 17265 Highland Dr
- 17061 S Creekwood Trail
- 14255 S 4150 Rd
- 15419 Brookview Ct
- 14800 Cedar Dr
- 12060 E Duck Pond
- 15374 Lakewood Ct
