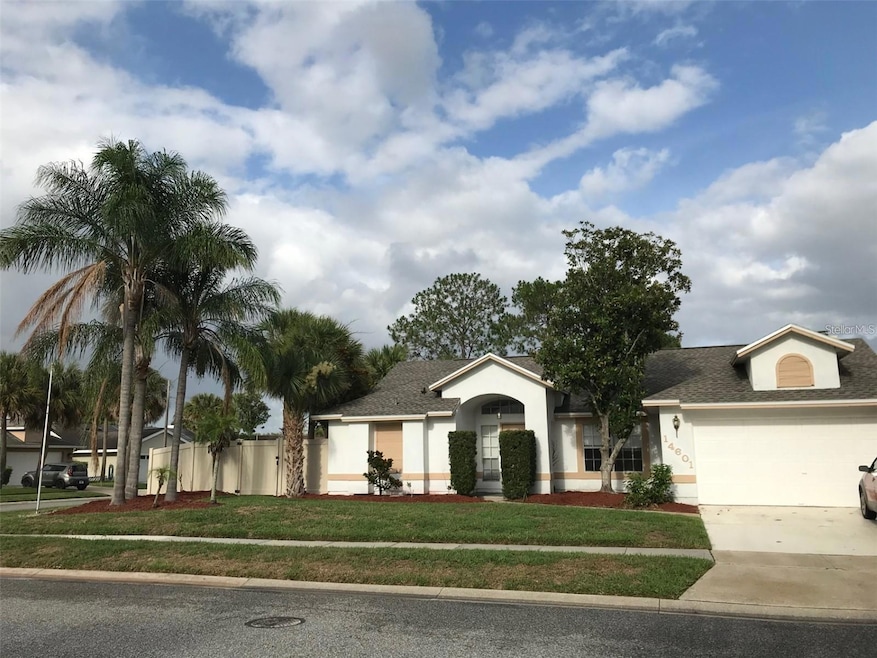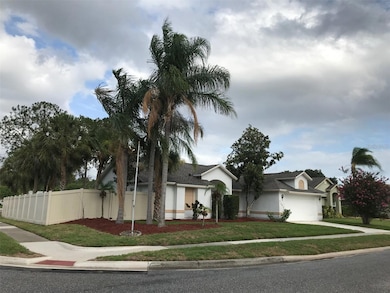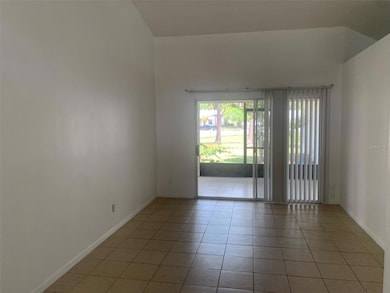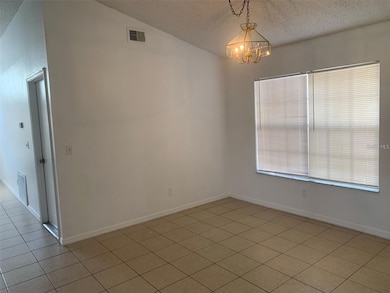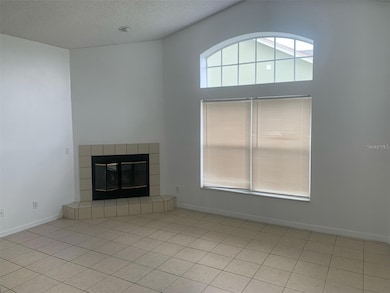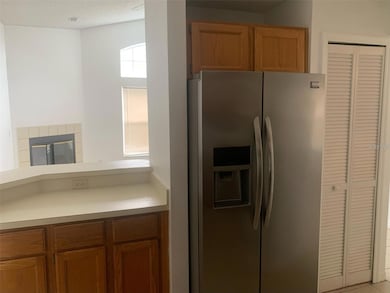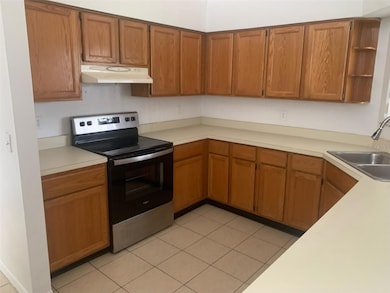
14601 Eagles Crossing Dr Orlando, FL 32837
Highlights
- Separate Formal Living Room
- Corner Lot
- Formal Dining Room
- Endeavor Elementary School Rated 9+
- No HOA
- Family Room Off Kitchen
About This Home
One story single family home, on a corner lot, in Hunters Creek. Featuring 4 bedrooms, 2 baths, and a 2 car garage. There is separate formal living room and dining room space. A fully equipped kitchen with eat-in space connects to the family room with fireplace - ideal for entertaining and gatherings. Ceramic tile throughout and inside laundry. Relax in the comfort of the screened enclosed back porch and the privacy of the fenced backyard. Hunters Creek is an established neighborhood offering highly rated schools plus easy access to shopping, dining, John Young Parkway, 417, FL Turnpike, 528, Orlando International Airport (MCO), and all area theme parks. See it today!
Listing Agent
COLDWELL BANKER SOLOMON Brokerage Phone: 407-348-3322 License #562341 Listed on: 11/18/2025

Home Details
Home Type
- Single Family
Est. Annual Taxes
- $6,321
Year Built
- Built in 1989
Lot Details
- 10,035 Sq Ft Lot
- Fenced
- Landscaped
- Corner Lot
- Level Lot
Parking
- 2 Car Attached Garage
- Garage Door Opener
- Driveway
Interior Spaces
- 1,858 Sq Ft Home
- 1-Story Property
- Ceiling Fan
- Blinds
- Sliding Doors
- Family Room with Fireplace
- Family Room Off Kitchen
- Separate Formal Living Room
- Formal Dining Room
- Inside Utility
- Ceramic Tile Flooring
Kitchen
- Eat-In Kitchen
- Range
- Dishwasher
Bedrooms and Bathrooms
- 4 Bedrooms
- Walk-In Closet
- 2 Full Bathrooms
Laundry
- Laundry closet
- Dryer
- Washer
Outdoor Features
- Enclosed Patio or Porch
Schools
- Endeavor Elementary School
- Hunter's Creek Middle School
- Freedom High School
Utilities
- Central Heating and Cooling System
- Thermostat
- High Speed Internet
- Cable TV Available
Listing and Financial Details
- Residential Lease
- Security Deposit $2,595
- Property Available on 12/15/24
- The owner pays for taxes, trash collection
- $50 Application Fee
- Assessor Parcel Number 33-24-29-3204-00-100
Community Details
Overview
- No Home Owners Association
- Hunters Creek Tr 145 Ph 02 Subdivision
Pet Policy
- No Pets Allowed
Map
About the Listing Agent

Our Success and Reputation rests on your complete satisfaction! Michael and Lori are from central Pennsylvania and both graduated from Penn State University (We Are…). Upon graduating Michael worked in the oil and gas industry and Lori owned and operated a successful fitness business. They invested in real estate at the eastern shore of Maryland and discovered the value of real estate and it’s tax advantages and soon thereafter relocating to Ocean City, MD and began their real careers! They
Michael's Other Listings
Source: Stellar MLS
MLS Number: S5138802
APN: 33-2429-3204-00-100
- 2602 Talon Ct
- 2418 Pewter Ct
- 2425 Pewter Ct
- 14500 Fox Haven Blvd
- 14639 Musket Fire Ln
- 2784 Falling Tree Cir
- 14528 Redmeadow Ct
- 14616 Musket Fire Ln
- 2638 Clarinet Dr
- 14566 Quail Trail Cir
- 14574 Quail Trail Cir
- 2809 Falling Tree Cir
- 14510 Quail Trail Cir
- 14609 Quail Trail Cir
- 14260 Sports Club Way
- 14316 Fredricksburg Dr Unit 518
- 14304 Fredricksburg Dr Unit 420
- 14304 Fredricksburg Dr Unit 402
- 14238 Fredricksburg Dr Unit 310
- 3185 Timucua Cir
- 2207 Settlers Trail
- 14303 Mandolin Dr
- 3060 Southcreek Blvd Unit 10-207.1410958
- 3060 Southcreek Blvd Unit 9-206.1408993
- 3060 Southcreek Blvd Unit 10-206.1408997
- 3265 Greenwald Way N
- 3177 Timucua Cir
- 14353 Fredricksburg Dr Unit 912
- 14353 Fredricksburg Dr Unit 913
- 14304 Fredricksburg Dr Unit 420
- 14304 Fredricksburg Dr Unit 408
- 2949 Zaharias Dr
- 1300 Santa Rosa Dr
- 14226 Fredricksburg Dr Unit 206
- 14226 Fredricksburg Dr Unit 212
- 14226 Fredricksburg Dr Unit 217
- 2708 Crane Trace Cir
- 14214 Fredricksburg Dr Unit 108
- 14214 Fredricksburg Dr Unit 102
- 2013 Tizewell Cir Unit 1403
