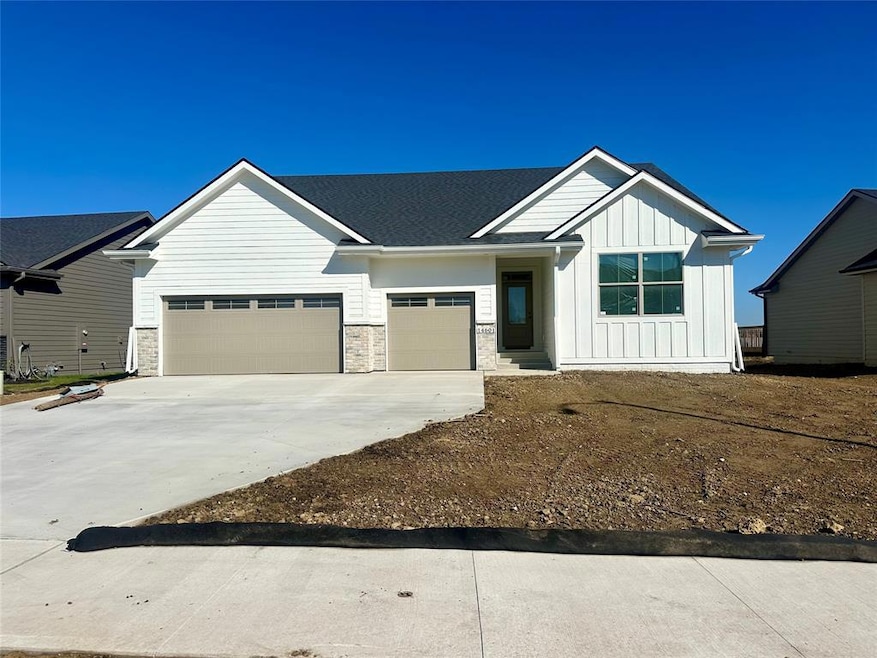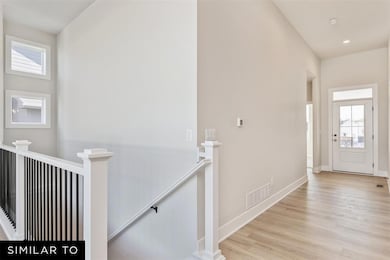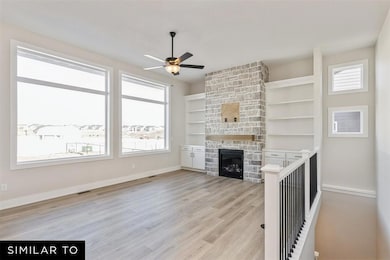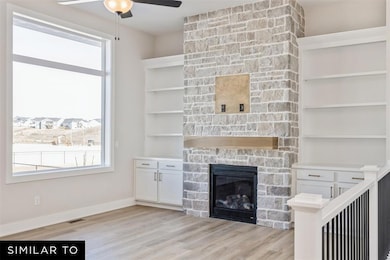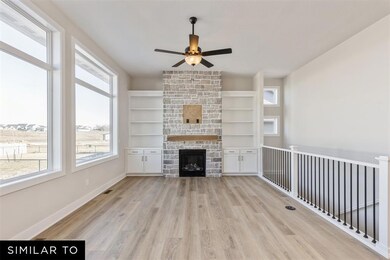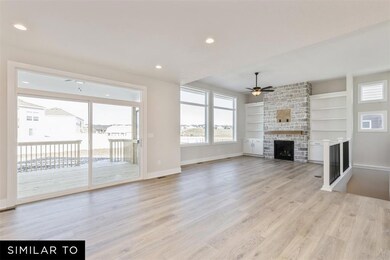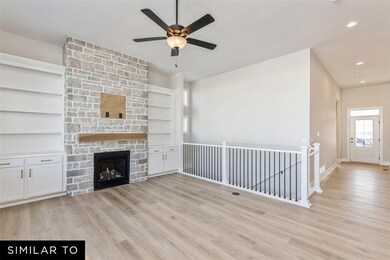14601 N Valley Dr Grimes, IA 50111
Estimated payment $2,866/month
Highlights
- Deck
- Mud Room
- Laundry Room
- Ranch Style House
- Walk-In Pantry
- Forced Air Heating and Cooling System
About This Home
OH MY! This Jerry Homes Allendale in Barrett Ridge is a must see! Soaring ceilings at the entry through the family room with enormous windows, a full, floor to ceiling stone, gas fireplace with built-ins on both sides and an open metal railing to the lower level. The kitchen offers a vent hood, gas range, huge center island, lots of Colda cabinets and a walk in pantry. The dining area is spacious enough for a large table. Sliding glass doors lead out to a covered deck. The master offers a tiled, walk in shower, dual vanities and a spacious walk in closet. The laundry/mud room is conveniently located off the garage entry and offers built-in lockers, there's a large closet too. Downstairs is wide open and could be finished with 2 more bedrooms, a family room and a 3/4 bathroom. Barrett Ridge is a quiet community near walking/biking trails and Waukee's New Waterford Elementary, with in the Northwest High School Boundaries and minutes to DSM Christian. Convenient to the Interstate. Jerry's Homes has been building since 1957! Call today!
Home Details
Home Type
- Single Family
Year Built
- Built in 2025
HOA Fees
- $13 Monthly HOA Fees
Home Design
- Ranch Style House
- Asphalt Shingled Roof
- Wood Siding
- Stone Siding
Interior Spaces
- 1,788 Sq Ft Home
- Gas Fireplace
- Mud Room
- Family Room
- Dining Area
- Carpet
- Unfinished Basement
- Basement Window Egress
- Fire and Smoke Detector
Kitchen
- Walk-In Pantry
- Stove
- Microwave
- Dishwasher
Bedrooms and Bathrooms
- 3 Main Level Bedrooms
Laundry
- Laundry Room
- Laundry on main level
Parking
- 3 Car Attached Garage
- Driveway
Additional Features
- Deck
- 9,012 Sq Ft Lot
- Forced Air Heating and Cooling System
Community Details
- Jerry's Homes, Inc Association
- Built by Jerry's Homes
Listing and Financial Details
- Assessor Parcel Number 1213227004
Map
Home Values in the Area
Average Home Value in this Area
Property History
| Date | Event | Price | List to Sale | Price per Sq Ft |
|---|---|---|---|---|
| 09/05/2025 09/05/25 | For Sale | $454,990 | -- | $254 / Sq Ft |
Source: Des Moines Area Association of REALTORS®
MLS Number: 725705
- 14608 N Valley Dr
- 14622 Northpark Dr
- 14707 N Valley Dr
- 5021 148th Cir
- 14517 N Valley Dr
- 14518 N Valley Dr
- 14600 N Valley Dr
- Duke Expanded Plan at Barrett Ridge
- Piedmont Plan at Barrett Ridge
- Clark Plan at Barrett Ridge
- 5006 148th Cir
- 5109 149th St
- 4816 147th St
- 5028 149th Ct
- 16816 Plum Dr
- 16804 Plum Dr
- 14230 Northpark Dr
- 14246 Northpark Dr
- 14242 Northpark Dr
- 14234 Northpark Dr
- 5108 154th Cir
- 5421 154th Ct
- 4454 142nd St
- 15227 Alpine Dr
- 15239 Greenbelt Dr
- 4461 154th St
- 4728 NW 167th St
- 4728 167th St
- 14110-14130 Sunflower Ct
- 820 SW Prescott Ln
- 301 SE 11th St
- 14105 Airline Ave Unit 7
- 809 SE 12th St
- 1250 SE 11th St
- 15400 Boston Pkwy
- 410 S 4th St
- 707 SE 6th St
- 317 S Jacob St
- 835 NE Redwood Blvd
- 14300 Holcomb Ave
