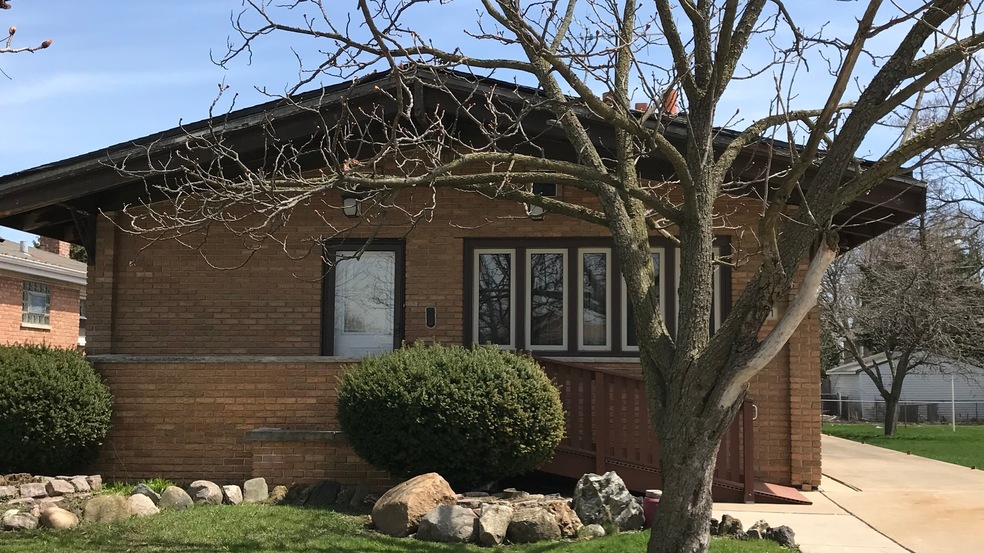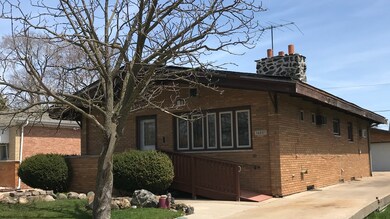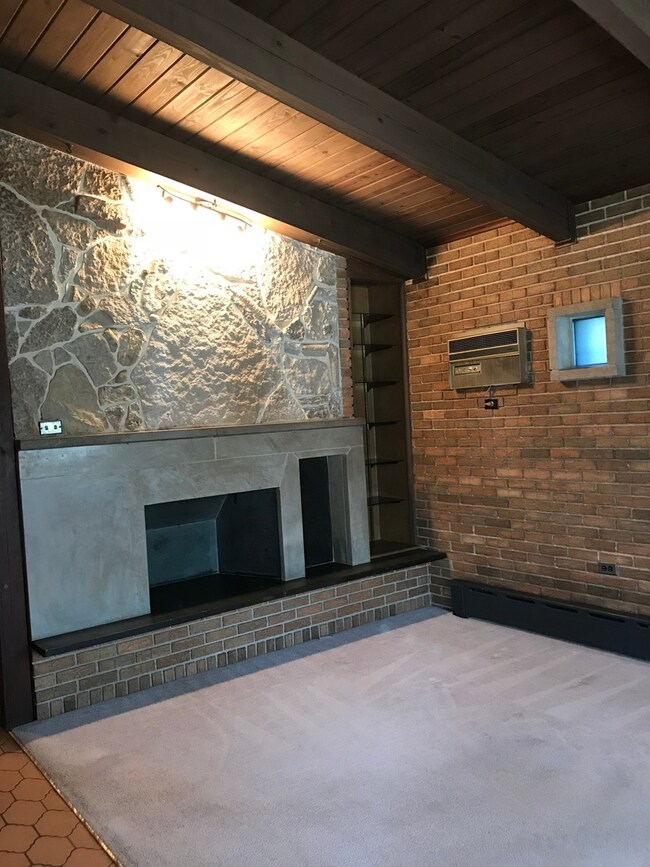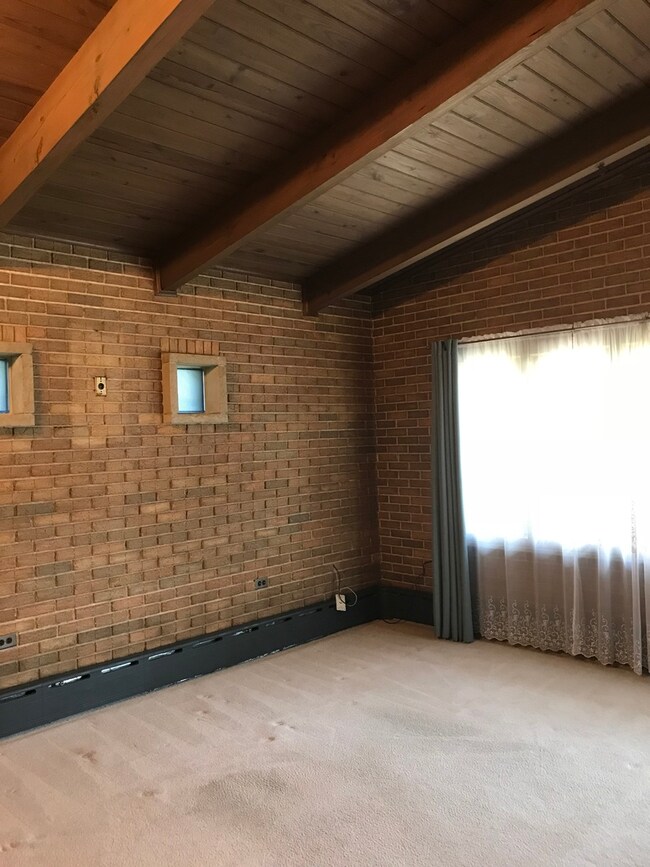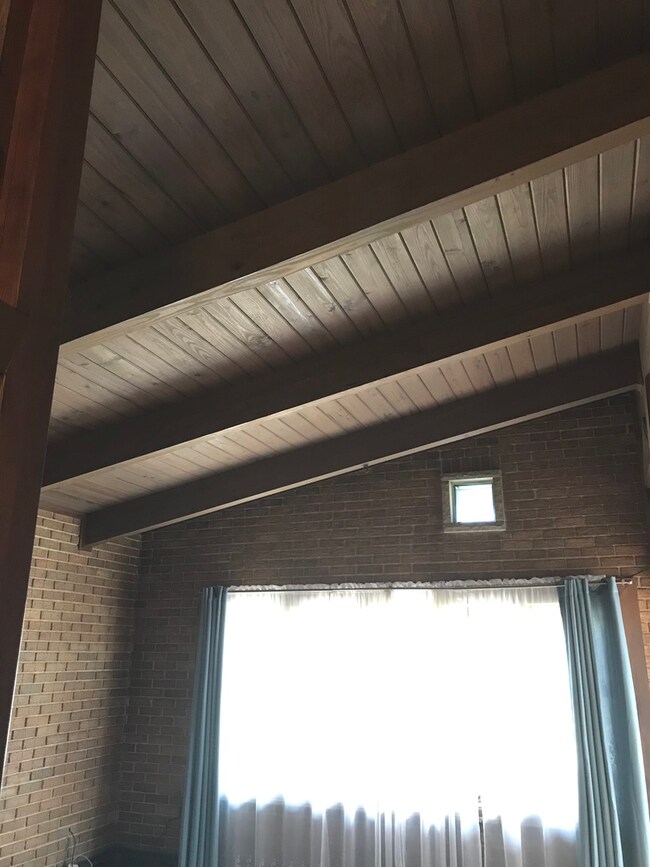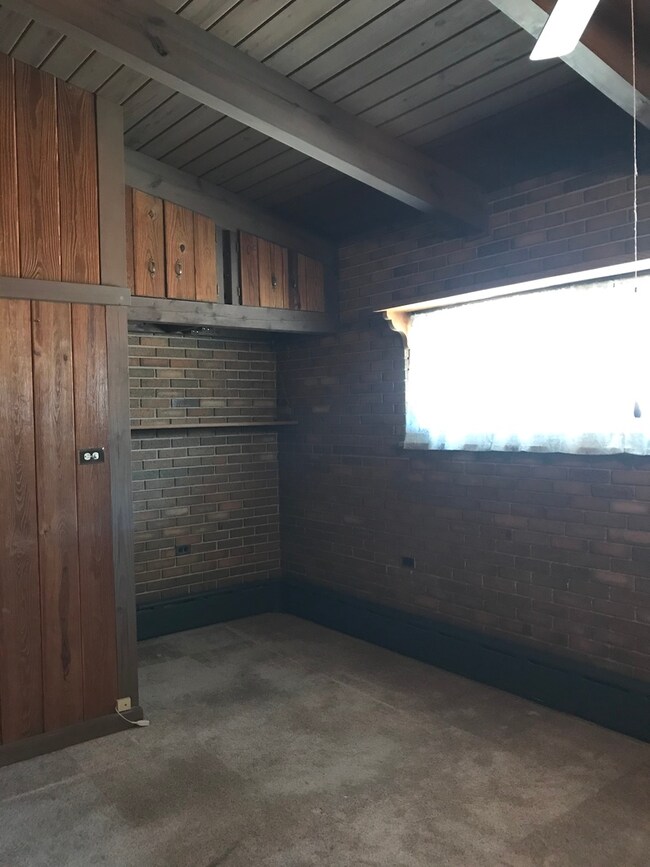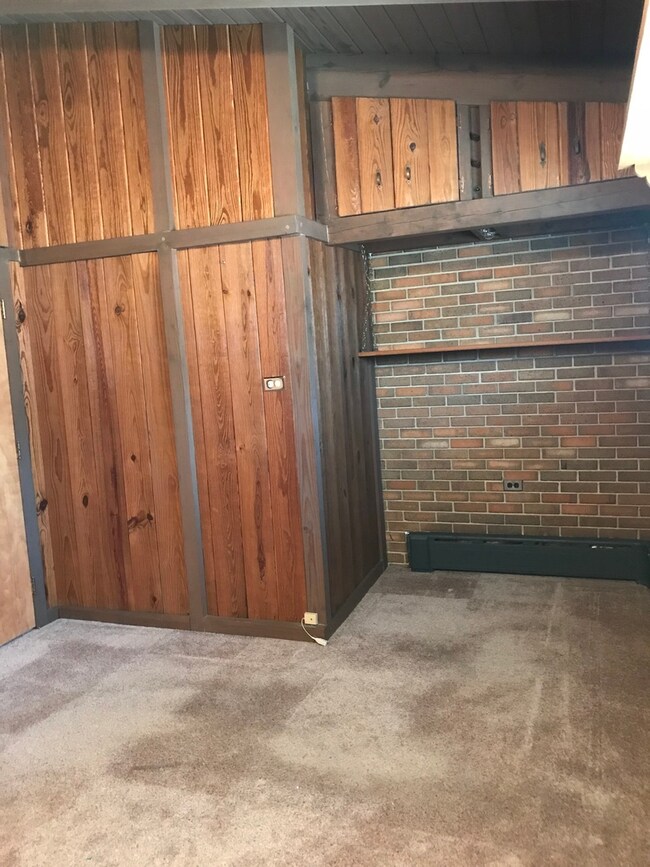
Highlights
- Vaulted Ceiling
- Main Floor Bedroom
- Enclosed patio or porch
- Wood Flooring
- Detached Garage
- Wet Bar
About This Home
As of January 2020IF YOU'RE LOOKING FOR SOMETHING OUT OF THE ORDINARY, THIS IS A RARE FIND. LOOKS TRADITIONAL FROM THE EXTERIOR, BUT THE INTERIOR IS ANYTHING BUT. FRATURES INCLUDE CATHEDRAL BEAMED CEILINGS, LIVING ROOM AND BASEMENT FIREPLACES, HUGE EAT-IN KITCHEN, ENCLOSED BACK PORCH, HARDWOOD FLOORS UNDER LIVING ROOM CARPETING, LOADS OF CUSTOM WOOD ACCENTS, TONS OF STORAGE AREAS, FINISHED BASEMENT WITH BAR, GROTTO, BIG UTILITY ROOM WITH CLOSET SPACES AND BATHROOM. HOME NEEDS UPGRADES/REPAIRS. POSEN INSPECTION COMPLETED AND AVAILABLE UNDER DOCUMENTS. BEING SOLD AS-IS. LISTING AGENT RELATED TO SELLER. **READY TO GO--TERMITE INSPECTION , SURVEY, AND POSEN INSPECTION COMPLETED**
Last Agent to Sell the Property
HomeSmart Realty Group License #475127093 Listed on: 08/06/2018

Home Details
Home Type
- Single Family
Est. Annual Taxes
- $4,169
Year Built
- 1968
Parking
- Detached Garage
- Side Driveway
- Parking Included in Price
- Garage Is Owned
Home Design
- Bungalow
- Brick Exterior Construction
Interior Spaces
- Wet Bar
- Vaulted Ceiling
- Wood Flooring
- Finished Basement
- Basement Fills Entire Space Under The House
Kitchen
- Breakfast Bar
- Oven or Range
Bedrooms and Bathrooms
- Main Floor Bedroom
- Bathroom on Main Level
Laundry
- Dryer
- Washer
Utilities
- 3+ Cooling Systems Mounted To A Wall/Window
- Baseboard Heating
- Heating System Uses Gas
- Lake Michigan Water
Additional Features
- Enclosed patio or porch
- East or West Exposure
Listing and Financial Details
- $3,800 Seller Concession
Ownership History
Purchase Details
Home Financials for this Owner
Home Financials are based on the most recent Mortgage that was taken out on this home.Purchase Details
Home Financials for this Owner
Home Financials are based on the most recent Mortgage that was taken out on this home.Purchase Details
Similar Homes in the area
Home Values in the Area
Average Home Value in this Area
Purchase History
| Date | Type | Sale Price | Title Company |
|---|---|---|---|
| Warranty Deed | $145,000 | Attorney | |
| Deed | $127,000 | Fidelity National Title | |
| Interfamily Deed Transfer | -- | -- |
Mortgage History
| Date | Status | Loan Amount | Loan Type |
|---|---|---|---|
| Open | $2,176 | FHA | |
| Open | $34,504 | FHA | |
| Open | $142,274 | FHA | |
| Previous Owner | $122,996 | New Conventional |
Property History
| Date | Event | Price | Change | Sq Ft Price |
|---|---|---|---|---|
| 01/28/2020 01/28/20 | Sold | $144,900 | 0.0% | $110 / Sq Ft |
| 11/09/2019 11/09/19 | Pending | -- | -- | -- |
| 11/08/2019 11/08/19 | For Sale | $144,900 | 0.0% | $110 / Sq Ft |
| 10/30/2019 10/30/19 | Pending | -- | -- | -- |
| 10/18/2019 10/18/19 | For Sale | $144,900 | +14.3% | $110 / Sq Ft |
| 10/31/2018 10/31/18 | Sold | $126,800 | -2.4% | $96 / Sq Ft |
| 09/18/2018 09/18/18 | Pending | -- | -- | -- |
| 09/05/2018 09/05/18 | Price Changed | $129,900 | -2.3% | $98 / Sq Ft |
| 08/06/2018 08/06/18 | For Sale | $132,900 | -- | $100 / Sq Ft |
Tax History Compared to Growth
Tax History
| Year | Tax Paid | Tax Assessment Tax Assessment Total Assessment is a certain percentage of the fair market value that is determined by local assessors to be the total taxable value of land and additions on the property. | Land | Improvement |
|---|---|---|---|---|
| 2024 | $4,169 | $16,000 | $1,808 | $14,192 |
| 2023 | $4,132 | $16,000 | $1,808 | $14,192 |
| 2022 | $4,132 | $13,352 | $1,550 | $11,802 |
| 2021 | $5,431 | $13,350 | $1,549 | $11,801 |
| 2020 | $5,222 | $13,350 | $1,549 | $11,801 |
| 2019 | $4,536 | $11,765 | $1,420 | $10,345 |
| 2018 | $4,464 | $11,765 | $1,420 | $10,345 |
| 2017 | $4,554 | $11,765 | $1,420 | $10,345 |
| 2016 | $3,018 | $12,049 | $1,291 | $10,758 |
| 2015 | $2,871 | $12,049 | $1,291 | $10,758 |
| 2014 | $751 | $12,049 | $1,291 | $10,758 |
| 2013 | $688 | $13,483 | $1,291 | $12,192 |
Agents Affiliated with this Home
-
Selima Kane Holloway

Seller's Agent in 2020
Selima Kane Holloway
HomeSmart Connect LLC
(773) 562-3759
31 Total Sales
-
J
Buyer's Agent in 2020
Juan Rivera
ARNI Realty Incorporated
-
Linda Hanna
L
Seller's Agent in 2018
Linda Hanna
HomeSmart Realty Group
(708) 320-0002
3 Total Sales
Map
Source: Midwest Real Estate Data (MRED)
MLS Number: MRD10043114
APN: 28-12-225-112-0000
- 14505 S Mckinley Ave
- 14427 S Palmer Ave
- 14523 S Sherman Ave
- 14447 S Sherman Ave
- 2341 W 144th Place
- 14801 S Harrison Ave
- 14336 S Harrison Ave
- 14241 S Blaine Ave
- 14301 S California Ave
- 14247 Davis Ct
- 14927 S Blaine Ave
- 14724 Maplewood Ave
- 14719 Maplewood Ave
- 14457 Oakley St
- 14825 Maplewood Ave
- 2945 142nd Place
- 14411 Albany Ave
- 2932 142nd Place
- 14514 Cooper Ave
- 315 W 149th Place
