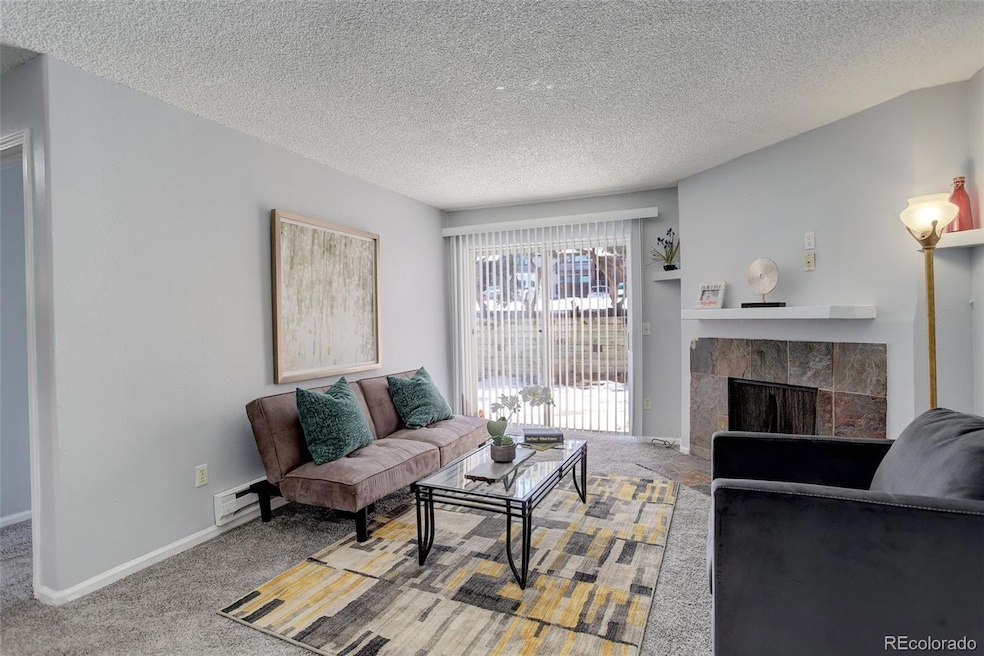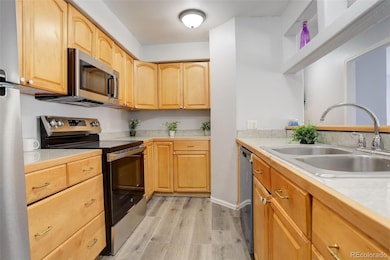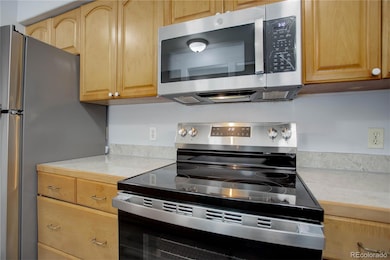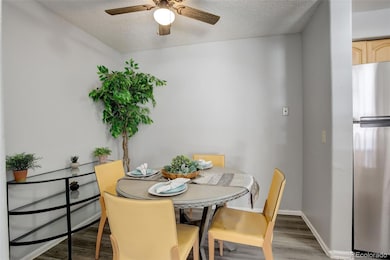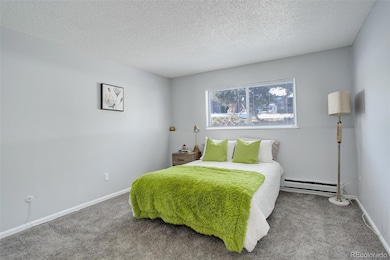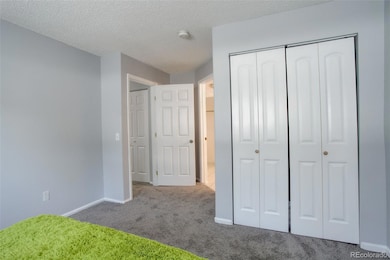14602 E 2nd Ave Unit 100C Aurora, CO 80011
City Center North NeighborhoodEstimated payment $1,349/month
Highlights
- Open Floorplan
- End Unit
- Patio
- Contemporary Architecture
- Double Pane Windows
- Tile Countertops
About This Home
This condominium offers almost 1,000 square feet of living space with two bedrooms and two full bathrooms. It features a fireplace and is fully equipped with all brand new appliances including washer and dryer. The layout provides a practical and efficient use of space, and the fireplace adds a warm and inviting ambiance to the living area where sliders allow easy access to the patio. The dining room is conveniently located off the kitchen. The two bedrooms offer ample room for comfortable accommodations. The two full bathrooms ensure convenience and privacy. The in-home laundry facilities eliminates the need for trips to a shared laundry room enhancing the overall livability and convenience of the home. The well-designed floor plan maximizes the available square footage, creating a functional and comfortable living environment ensuring ample space for daily living and personal needs. This home presents an attractive option for those seeking a practical and well-appointed condominium or townhouse. The combination of features and amenities like two reserved parking spaces provides a comfortable and convenient living experience. Make it yours today!
Listing Agent
Coldwell Banker Realty 24 Brokerage Email: Michael@MarcusTeam.com,303-409-6338 License #40017460 Listed on: 10/30/2024

Co-Listing Agent
Coldwell Banker Realty 24 Brokerage Email: Michael@MarcusTeam.com,303-409-6338 License #40014259
Property Details
Home Type
- Condominium
Est. Annual Taxes
- $908
Year Built
- Built in 1980 | Remodeled
Lot Details
- End Unit
- West Facing Home
HOA Fees
- $345 Monthly HOA Fees
Home Design
- Contemporary Architecture
- Entry on the 1st floor
- Slab Foundation
- Concrete Block And Stucco Construction
Interior Spaces
- 982 Sq Ft Home
- 1-Story Property
- Open Floorplan
- Ceiling Fan
- Double Pane Windows
- Window Treatments
- Living Room with Fireplace
- Dining Room
Kitchen
- Self-Cleaning Oven
- Range
- Microwave
- Dishwasher
- Tile Countertops
- Disposal
Flooring
- Carpet
- Tile
- Vinyl
Bedrooms and Bathrooms
- 2 Main Level Bedrooms
- 2 Full Bathrooms
Laundry
- Laundry Room
- Dryer
- Washer
Parking
- 2 Parking Spaces
- Driveway
Schools
- Sixth Avenue Elementary School
- East Middle School
- Hinkley High School
Utilities
- Mini Split Air Conditioners
- Baseboard Heating
- 220 Volts
- 110 Volts
- Electric Water Heater
- Phone Available
Additional Features
- Smoke Free Home
- Patio
Listing and Financial Details
- Assessor Parcel Number 031338794
Community Details
Overview
- Association fees include reserves, insurance, ground maintenance, maintenance structure, road maintenance, snow removal, trash, water
- 8 Units
- Red Sky HOA, Phone Number (720) 571-1440
- Low-Rise Condominium
- Red Sky Condos Community
- Red Sky Subdivision
Pet Policy
- Dogs and Cats Allowed
Map
Home Values in the Area
Average Home Value in this Area
Property History
| Date | Event | Price | List to Sale | Price per Sq Ft |
|---|---|---|---|---|
| 01/16/2026 01/16/26 | Price Changed | $175,000 | -7.9% | $178 / Sq Ft |
| 07/30/2025 07/30/25 | Price Changed | $190,000 | -5.0% | $193 / Sq Ft |
| 06/23/2025 06/23/25 | Price Changed | $200,000 | -13.0% | $204 / Sq Ft |
| 03/13/2025 03/13/25 | Price Changed | $230,000 | -4.2% | $234 / Sq Ft |
| 10/30/2024 10/30/24 | For Sale | $240,000 | -- | $244 / Sq Ft |
Source: REcolorado®
MLS Number: 3243325
- 14500 E 2nd Ave Unit 209A
- 14602 E 2nd Ave Unit 110C
- 14602 E 2nd Ave Unit 108C
- 14437 E 1st Dr Unit B04
- 14439 E 1st Dr Unit C11
- 14465 E 1st Dr Unit B8
- 14704 E 2nd Ave Unit 300E
- 14704 E 2nd Ave Unit 305E
- 14704 E 2nd Ave Unit 309E
- 14806 E 2nd Ave Unit 104G
- 14806 E 2nd Ave Unit 105G
- 14794 E 2nd Ave Unit 310F
- 14794 E 2nd Ave Unit 111F
- 14438 E 1st Dr Unit C11
- 14214 E 1st Dr Unit C07
- 14216 E 1st Dr Unit C03
- 14218 E 1st Dr Unit A05
- 14226 E 1st Dr Unit C09
- 14226 E 1st Dr Unit B04
- 14226 E 1st Dr Unit B10
- 14806 E 2nd Ave Unit 304G
- 353 Dearborn Way
- 325 N Sable Blvd
- 14455 E Ellsworth Ave
- 14216 E 1st Dr
- 501 Elkhart St
- 15403 E 1st Ave
- 575 Billings St
- 777 Dillon Way
- 14565 E Alameda Ave
- 358 Potomac Way
- 13700 E 5th Cir
- 445 N Helena Ct
- 721 Fraser St Unit 723
- 15510 E Alameda Pkwy
- 706 Uvalda St
- 550 S Dawson St
- 525 S Dawson St
- 13691 E Nevada Place
- 15025 E Center Ave
