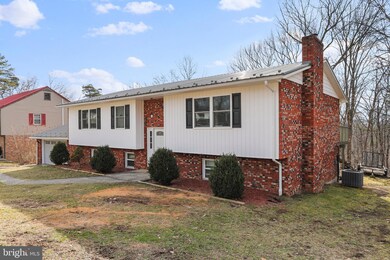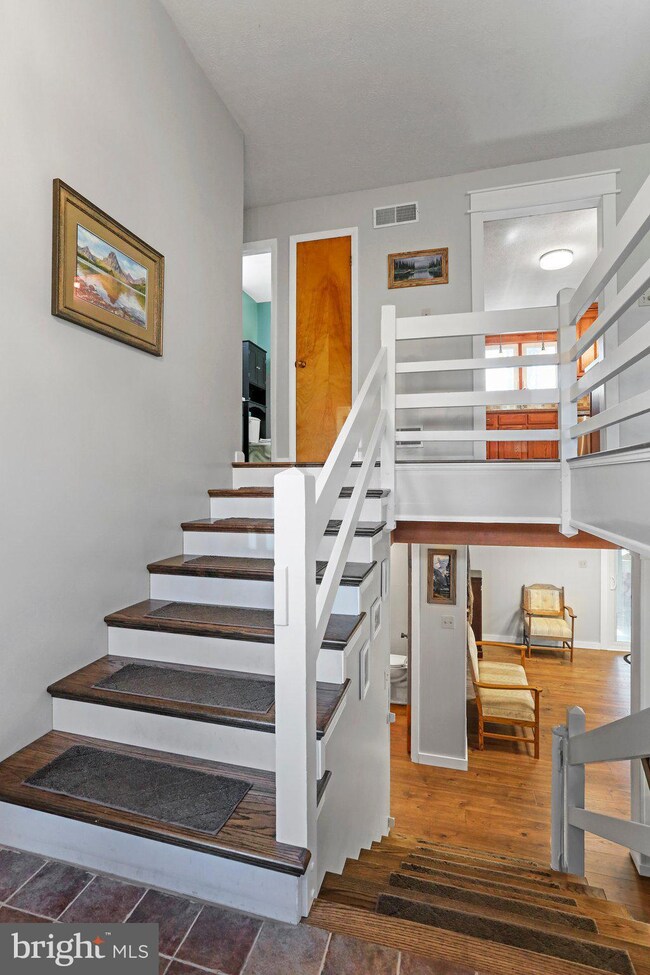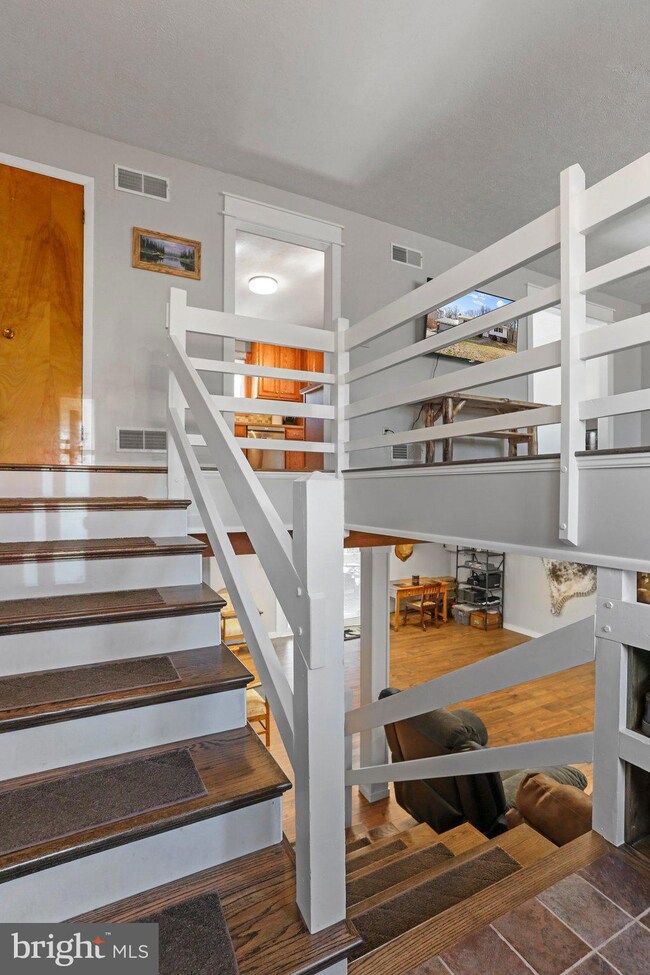
14602 Viewcrest Rd SW Cumberland, MD 21502
Highlights
- Deck
- Traditional Floor Plan
- Backs to Trees or Woods
- Wood Burning Stove
- Raised Ranch Architecture
- Wood Flooring
About This Home
As of March 2024Well-maintained and updated split foyer in the Bel Air community! Featuring 4 bedrooms, 3 full baths. Situated on just under a half acre. New Pergo wide-planked waterproof flooring throughout most of the house. Upper level offers a living room, separate dining room. Kitchen with custom cabinetry, stainless steel appliances, new stove, large corner cabinet and new countertop. Newly remodeled hall bathroom with a soaking tub providing a spa-like experience. Three bedrooms have closet organizing systems. All rooms freshly painted. Basement offers a large family room with wood stove fireplace that has been freshly painted with a custom edge walnut mantel. Laundry room with new washer & dryer. Full bath and 4th bedroom. Nice backyard deck and patio. Many updates include new Norandex siding, black shutters, whole house Reme-Halo air purification system, light fixtures, and windows. Schedule your tour today!
Home Details
Home Type
- Single Family
Est. Annual Taxes
- $2,356
Year Built
- Built in 1977
Lot Details
- 0.49 Acre Lot
- Rural Setting
- Backs to Trees or Woods
- Property is in very good condition
Parking
- 2 Car Attached Garage
- 2 Driveway Spaces
- Front Facing Garage
- Garage Door Opener
Home Design
- Raised Ranch Architecture
- Split Foyer
- Brick Exterior Construction
- Block Foundation
- Metal Roof
- Vinyl Siding
Interior Spaces
- Property has 2 Levels
- Traditional Floor Plan
- Built-In Features
- Ceiling Fan
- Wood Burning Stove
- Wood Burning Fireplace
- Self Contained Fireplace Unit Or Insert
- Fireplace Mantel
- Brick Fireplace
- Sliding Windows
- Entrance Foyer
- Family Room
- Living Room
- Formal Dining Room
- Game Room
- Attic
Kitchen
- Eat-In Kitchen
- Stove
- Microwave
- Dishwasher
- Upgraded Countertops
- Disposal
Flooring
- Wood
- Carpet
- Luxury Vinyl Plank Tile
Bedrooms and Bathrooms
- En-Suite Primary Bedroom
- En-Suite Bathroom
- Bathtub with Shower
- Walk-in Shower
Laundry
- Laundry Room
- Laundry on lower level
- Dryer
- Washer
Finished Basement
- Heated Basement
- Basement Fills Entire Space Under The House
- Garage Access
- Exterior Basement Entry
- Basement with some natural light
Outdoor Features
- Deck
- Patio
Utilities
- Central Air
- Heat Pump System
- Electric Water Heater
- Cable TV Available
Community Details
- No Home Owners Association
- Bel Air Subdivision
Listing and Financial Details
- Assessor Parcel Number 0107030487
Ownership History
Purchase Details
Home Financials for this Owner
Home Financials are based on the most recent Mortgage that was taken out on this home.Purchase Details
Home Financials for this Owner
Home Financials are based on the most recent Mortgage that was taken out on this home.Purchase Details
Home Financials for this Owner
Home Financials are based on the most recent Mortgage that was taken out on this home.Map
Similar Homes in Cumberland, MD
Home Values in the Area
Average Home Value in this Area
Purchase History
| Date | Type | Sale Price | Title Company |
|---|---|---|---|
| Deed | $345,000 | None Listed On Document | |
| Deed | $275,000 | None Listed On Document | |
| Deed | $79,500 | -- |
Mortgage History
| Date | Status | Loan Amount | Loan Type |
|---|---|---|---|
| Open | $327,750 | New Conventional | |
| Previous Owner | $220,000 | New Conventional | |
| Previous Owner | $60,000 | No Value Available |
Property History
| Date | Event | Price | Change | Sq Ft Price |
|---|---|---|---|---|
| 03/15/2024 03/15/24 | Sold | $345,000 | +1.5% | $116 / Sq Ft |
| 02/20/2024 02/20/24 | Pending | -- | -- | -- |
| 02/09/2024 02/09/24 | For Sale | $339,900 | +23.6% | $114 / Sq Ft |
| 03/28/2022 03/28/22 | Sold | $275,000 | 0.0% | $93 / Sq Ft |
| 02/26/2022 02/26/22 | Pending | -- | -- | -- |
| 02/18/2022 02/18/22 | For Sale | $275,000 | -- | $93 / Sq Ft |
Tax History
| Year | Tax Paid | Tax Assessment Tax Assessment Total Assessment is a certain percentage of the fair market value that is determined by local assessors to be the total taxable value of land and additions on the property. | Land | Improvement |
|---|---|---|---|---|
| 2024 | $2,991 | $247,833 | $0 | $0 |
| 2023 | $2,356 | $216,767 | $0 | $0 |
| 2022 | $2,241 | $185,700 | $42,000 | $143,700 |
| 2021 | $2,169 | $181,367 | $0 | $0 |
| 2020 | $2,137 | $177,033 | $0 | $0 |
| 2019 | $2,084 | $172,700 | $42,000 | $130,700 |
| 2018 | $2,076 | $172,700 | $42,000 | $130,700 |
| 2017 | $2,097 | $172,700 | $0 | $0 |
| 2016 | -- | $175,000 | $0 | $0 |
| 2015 | $2,119 | $175,000 | $0 | $0 |
| 2014 | $2,119 | $175,000 | $0 | $0 |
Source: Bright MLS
MLS Number: MDAL2008150
APN: 07-030487
- 14605 Mcgill Dr SW
- 14805 Woods Edge Ct SW
- 14234 Louise Dr SW
- 14248 Cunningham Dr SW
- 15411 Shamrock Rd SW
- 15421 Shamrock Rd SW
- 14907 Viewcrest Rd SW
- 15507 Ivy Ct SW
- 15512 Winslow St SW
- 11813 Illinois Ave
- 13815 Brant Rd SW
- 14801 Connecticut Ave
- 13704 Fir Tree Ln
- 14609 Ethridge St
- 14900 Lee St
- 17114 Mcmullen Hwy SW
- 16334 Laurelhurst Blvd
- 12713 Winchester Rd SW
- 12713 Lewis Heights Dr SW
- 13507 Mcmullen Hwy SW





