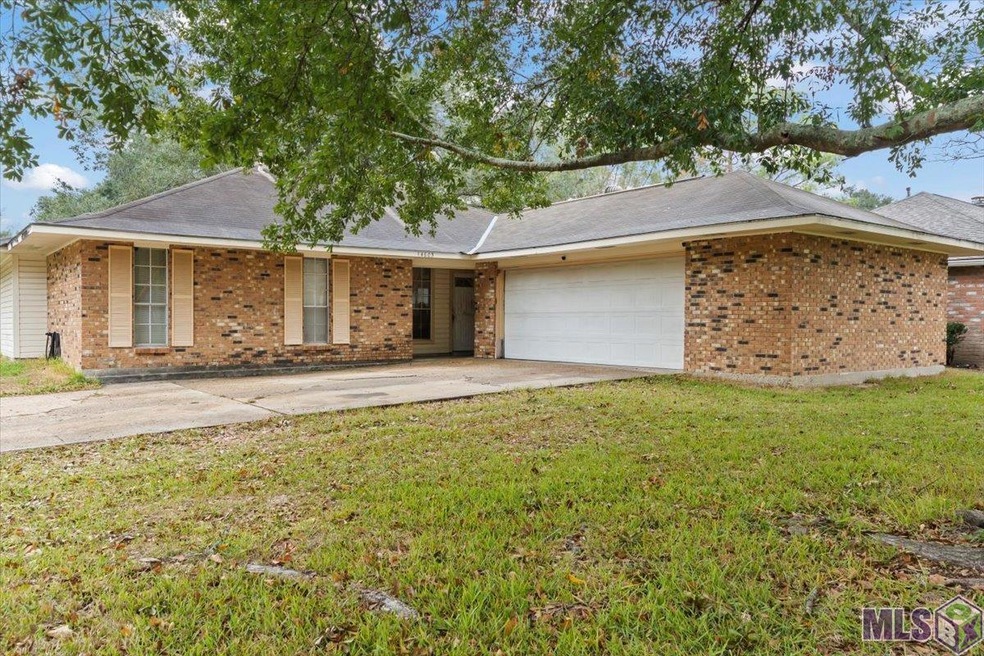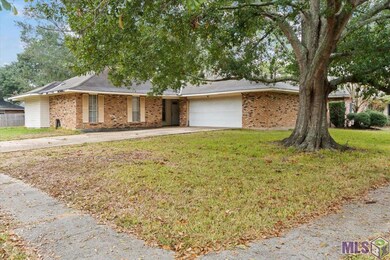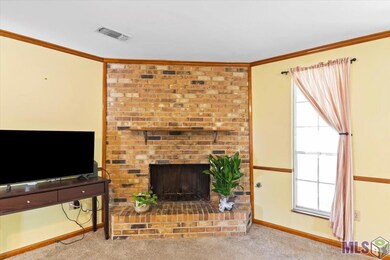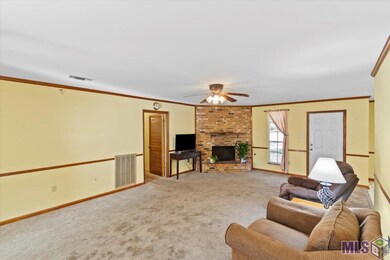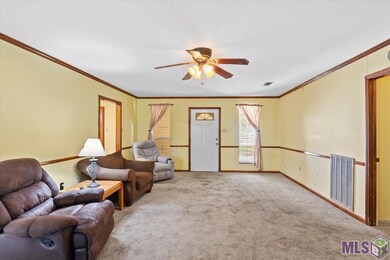
14603 Colonel Allen Ct Baton Rouge, LA 70816
Shenandoah NeighborhoodEstimated Value: $159,000 - $174,000
Highlights
- Breakfast Room
- En-Suite Primary Bedroom
- 2 Car Garage
- Living Room
- Central Heating and Cooling System
- Utility Room
About This Home
As of March 2024Calling all Cash-Investors! 17K price change! Introducing a charming 3-bedroom ranch home, perfectly positioned on a corner lot in an established neighborhood. This property features a fenced-in backyard and unique circle driveway. With some updates, this home could really shine. This home has the advantage of never having flooded and sits in Flood zone X. Location is a key asset of this property. Situated just minutes away from I-12, it provides easy access to various city amenities. The home is near Forest Community Park, with quick access to Ochsner Medical Center. While this home is ready to welcome its new owners, it also offers the opportunity for updates to suit personal tastes and styles. With its solid structure and 'great bones,' it's an ideal canvas for those looking to add their personal touch. If you're seeking a home that combines convenience, comfort, and potential, this ranch home is a must-see.
Last Agent to Sell the Property
Clients First Realty, LLC License #0995696071 Listed on: 11/27/2023
Home Details
Home Type
- Single Family
Est. Annual Taxes
- $767
Year Built
- Built in 1977
Lot Details
- 0.25 Acre Lot
- Lot Dimensions are 80 x 140
Parking
- 2 Car Garage
Home Design
- Brick Exterior Construction
- Slab Foundation
Interior Spaces
- 1,473 Sq Ft Home
- 1-Story Property
- Living Room
- Breakfast Room
- Utility Room
Bedrooms and Bathrooms
- 3 Bedrooms
- En-Suite Primary Bedroom
- 2 Full Bathrooms
Additional Features
- Mineral Rights
- Central Heating and Cooling System
Community Details
- Shiloh Subdivision
Listing and Financial Details
- Assessor Parcel Number 977144
Ownership History
Purchase Details
Home Financials for this Owner
Home Financials are based on the most recent Mortgage that was taken out on this home.Similar Homes in Baton Rouge, LA
Home Values in the Area
Average Home Value in this Area
Purchase History
| Date | Buyer | Sale Price | Title Company |
|---|---|---|---|
| Whalen Phillip | $150,000 | None Listed On Document |
Property History
| Date | Event | Price | Change | Sq Ft Price |
|---|---|---|---|---|
| 03/18/2024 03/18/24 | Sold | -- | -- | -- |
| 03/01/2024 03/01/24 | Pending | -- | -- | -- |
| 02/28/2024 02/28/24 | For Sale | $175,000 | 0.0% | $119 / Sq Ft |
| 02/21/2024 02/21/24 | Pending | -- | -- | -- |
| 02/17/2024 02/17/24 | Price Changed | $175,000 | -8.9% | $119 / Sq Ft |
| 12/04/2023 12/04/23 | For Sale | $192,000 | 0.0% | $130 / Sq Ft |
| 11/29/2023 11/29/23 | Pending | -- | -- | -- |
| 11/27/2023 11/27/23 | For Sale | $192,000 | -- | $130 / Sq Ft |
Tax History Compared to Growth
Tax History
| Year | Tax Paid | Tax Assessment Tax Assessment Total Assessment is a certain percentage of the fair market value that is determined by local assessors to be the total taxable value of land and additions on the property. | Land | Improvement |
|---|---|---|---|---|
| 2024 | $767 | $6,550 | $1,400 | $5,150 |
| 2023 | $767 | $6,550 | $1,400 | $5,150 |
| 2022 | $782 | $6,550 | $1,400 | $5,150 |
| 2021 | $764 | $6,550 | $1,400 | $5,150 |
| 2020 | $774 | $6,550 | $1,400 | $5,150 |
| 2019 | $809 | $6,550 | $1,400 | $5,150 |
| 2018 | $799 | $6,550 | $1,400 | $5,150 |
| 2017 | $799 | $6,550 | $1,400 | $5,150 |
| 2016 | $85 | $6,550 | $1,400 | $5,150 |
| 2015 | $86 | $6,550 | $1,400 | $5,150 |
| 2014 | $86 | $6,550 | $1,400 | $5,150 |
| 2013 | -- | $6,550 | $1,400 | $5,150 |
Agents Affiliated with this Home
-
Erin Hybart

Seller's Agent in 2024
Erin Hybart
Clients First Realty, LLC
(337) 280-8582
2 in this area
72 Total Sales
-
UNREPRESENTED NONLICENSEE
U
Buyer's Agent in 2024
UNREPRESENTED NONLICENSEE
UNREPRESENTED NONLICENSEE
174 in this area
3,008 Total Sales
Map
Source: Greater Baton Rouge Association of REALTORS®
MLS Number: 2023019213
APN: 00977144
- 13933 Hootsell Ct
- 3407 Brookmeade Dr
- 3020 Woodbrook Dr
- 3633 Sessions Dr
- 15314 Jack Henry Dr
- 2401 Shadowbrook Dr
- 2333 Shadowbrook Dr
- 3635 Woodland Ridge Blvd
- 2160 Shadowbrook Dr W
- 3127 Lake Forest Park Ave
- 2120 Shadowbrook Dr
- 15314 Mistybrook Dr
- 1837 Stonewood Dr
- 13426 Marsala Ct
- 3747 Courtney Elizabeth Dr
- 15315 High Woods Dr
- 3737 James Victor Dr
- 14061 Woodland Ridge Blvd
- 13937 Keever Ave
- 3221 Woodland Ridge Blvd
- 14603 Colonel Allen Ct
- 14613 Colonel Allen Ct
- 14623 Colonel Allen Ct
- 3627 President Davis Dr
- 14622 General Prentiss Ave
- 14632 General Prentiss Ave
- 3617 President Davis Dr
- 14604 Colonel Allen Ct
- 14704 General Prentiss Ave
- 14614 Colonel Allen Ct
- 14633 Colonel Allen Ct
- 3723 President Davis Dr
- 14714 General Prentiss Ave
- 14624 Colonel Allen Ct
- 14723 General Prentiss Ave
- 14643 Colonel Allen Ct
- 3535 President Davis Dr
- 14724 General Prentiss Ave
- 14644 Colonel Allen Ct
- 3628 President Davis Dr
