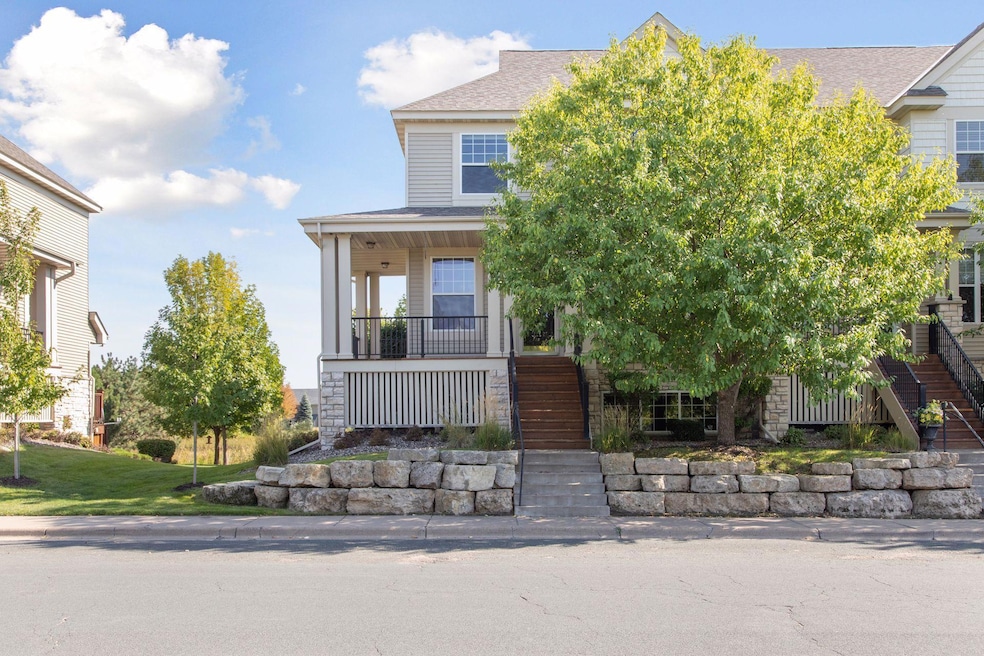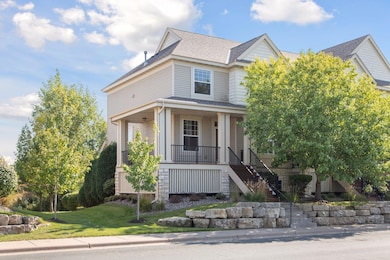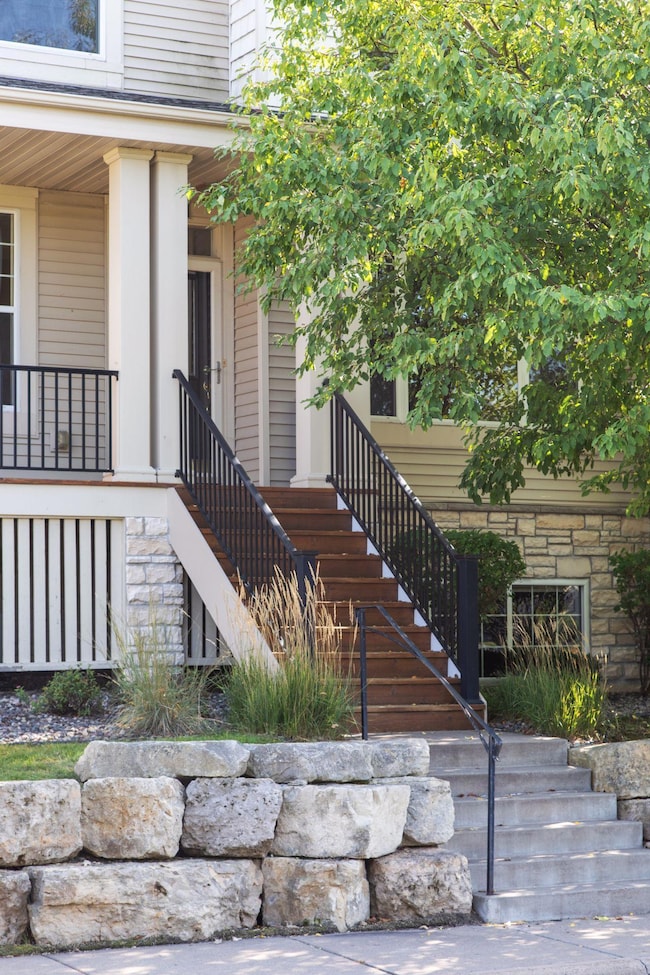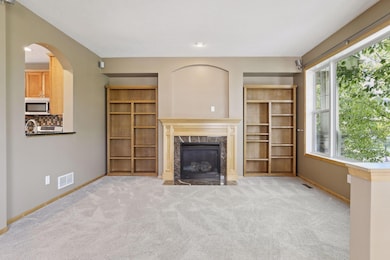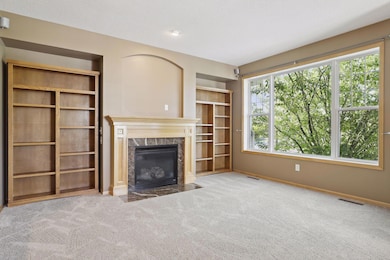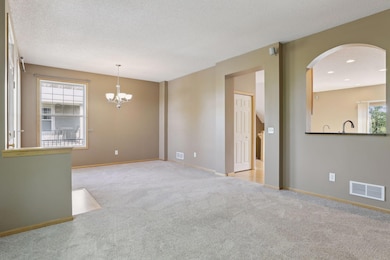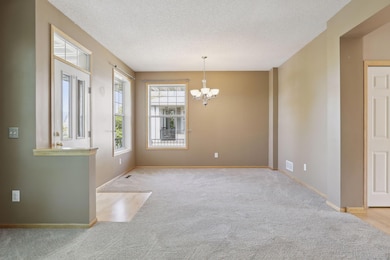Estimated payment $2,792/month
Highlights
- In Ground Pool
- Stainless Steel Appliances
- Soaking Tub
- Corner Lot
- 2 Car Attached Garage
- Forced Air Heating and Cooling System
About This Home
LOCATION! LOCATION! LOCATION! This immaculate, well appointed townhome sits right at the heart of Victor Gardens. Sit back and relax on the wrap around porch, directly in front of the water fountain and park. The oversized picture window in the living room offers stunning views and plenty of westward facing sunlight. This townhome looks and feels the part of a single family home, without the headache or upkeep of a yard or endless months of snow shoveling in our Minnesota winters. The primary suite has a bed chamber big enough for a king sized bed and sitting room area perfect for relaxing. With Jack & Jill closets, jacuzzi bath tub - it has it all. This home boasts numerous high-quality upgrades, including: Luxurious Mohawk SmartStrand ultra-plush carpeting (newer installation), premium Maytag laundry set with pedestal drawers, upgraded cabinetry throughout, beautiful maple hardwood flooring, built-in surround sound system with in-ceiling speakers throughout the main level, slate tile kitchen backsplash and granite countertops, Kinetico water filtration system for cleaner, better-tasting water, wraparound front porch and a separate back deck for added outdoor living space.
Townhouse Details
Home Type
- Townhome
Est. Annual Taxes
- $4,081
Year Built
- Built in 2005
Lot Details
- 2,178 Sq Ft Lot
- Many Trees
HOA Fees
- $480 Monthly HOA Fees
Parking
- 2 Car Attached Garage
- Tuck Under Garage
- Insulated Garage
- Garage Door Opener
Home Design
- Vinyl Siding
Interior Spaces
- 2-Story Property
- Gas Fireplace
- Living Room with Fireplace
- Dining Room
Kitchen
- Range
- Microwave
- Dishwasher
- Stainless Steel Appliances
- Disposal
Bedrooms and Bathrooms
- 3 Bedrooms
- Soaking Tub
Laundry
- Dryer
- Washer
Finished Basement
- Sump Pump
- Natural lighting in basement
Pool
- In Ground Pool
Utilities
- Forced Air Heating and Cooling System
- Water Filtration System
- Water Softener is Owned
Listing and Financial Details
- Assessor Parcel Number 1903121230207
Community Details
Overview
- Association fees include hazard insurance, lawn care, ground maintenance, professional mgmt, recreation facility, trash, sewer, shared amenities, snow removal
- Associa Association, Phone Number (763) 225-6400
- Cic 273 Subdivision
Recreation
- Community Pool
Map
Home Values in the Area
Average Home Value in this Area
Tax History
| Year | Tax Paid | Tax Assessment Tax Assessment Total Assessment is a certain percentage of the fair market value that is determined by local assessors to be the total taxable value of land and additions on the property. | Land | Improvement |
|---|---|---|---|---|
| 2024 | $4,084 | $342,000 | $66,000 | $276,000 |
| 2023 | $4,084 | $365,600 | $93,000 | $272,600 |
| 2022 | $3,424 | $324,800 | $72,100 | $252,700 |
| 2021 | $3,110 | $272,500 | $60,000 | $212,500 |
| 2020 | $3,178 | $257,500 | $52,800 | $204,700 |
| 2019 | $2,630 | $252,300 | $46,800 | $205,500 |
| 2018 | $2,482 | $231,800 | $43,400 | $188,400 |
| 2017 | $1,966 | $224,800 | $45,500 | $179,300 |
| 2016 | $2,068 | $182,100 | $27,700 | $154,400 |
| 2015 | $2,166 | $172,500 | $26,900 | $145,600 |
| 2013 | -- | $133,800 | $19,600 | $114,200 |
Property History
| Date | Event | Price | List to Sale | Price per Sq Ft |
|---|---|---|---|---|
| 10/21/2025 10/21/25 | Off Market | $2,500 | -- | -- |
| 10/14/2025 10/14/25 | For Sale | $375,000 | 0.0% | $159 / Sq Ft |
| 09/24/2025 09/24/25 | Price Changed | $2,500 | 0.0% | $1 / Sq Ft |
| 09/24/2025 09/24/25 | For Rent | $2,500 | -9.1% | -- |
| 09/17/2025 09/17/25 | Off Market | $2,750 | -- | -- |
| 08/12/2025 08/12/25 | For Rent | $2,750 | -- | -- |
Purchase History
| Date | Type | Sale Price | Title Company |
|---|---|---|---|
| Warranty Deed | $282,000 | The Title Group Inc | |
| Warranty Deed | $242,500 | None Available | |
| Warranty Deed | $296,796 | -- | |
| Deed | $282,000 | -- |
Mortgage History
| Date | Status | Loan Amount | Loan Type |
|---|---|---|---|
| Open | $218,250 | Future Advance Clause Open End Mortgage | |
| Previous Owner | $193,600 | New Conventional | |
| Closed | $217,000 | No Value Available |
Source: NorthstarMLS
MLS Number: 6804137
APN: 19-031-21-23-0207
- 4353 Victor Path Unit 4
- 4353 Victor Path Unit 6
- 4333 Victor Path Unit 3
- 14879 Empress Ave N
- 4665 Victor Path Unit 6
- 4520 Cosette Ln N
- 14330 Grantaire Ln N
- 14569 Everton Ave N Unit 8
- 4391 Garden Way N
- 14108 Jardin Ave N
- 4810 149th St N Unit 4
- 4970 149th St N Unit 3
- 2173 Heron Ct
- 5091 149th St N Unit 1
- 15086 Farnham Ave N
- 4590 Empress Way N
- 5105 Fairpoint Dr N
- 6724 Clearwater Creek Dr
- 7255 Fall Dr
- 4831 Education Dr N
- 4323 Victor Path Unit 3
- 4631 Rosemary Way
- 4880 149th St N Unit 4
- 14672 Finale Ave N
- 4967 Evergreen Dr N
- 4811 Education Dr N Unit 3
- 4801 Education Dr N
- 6620 Chestnut St
- 13758 Flay Ave N
- 7022 Centerville Rd
- 6939 Centerville Rd
- 7105 Main St Unit 3
- 15853 Goodview Ave N
- 5649 Brandlwood Ct
- 1620-1640 9th St
- 4890 Birch Lake Cir
- 4700-4768 Golden Pond Ln
- 7152 Snow Owl Ln
- 19948 Headwaters Blvd N
- 6410 Lakota Trail
