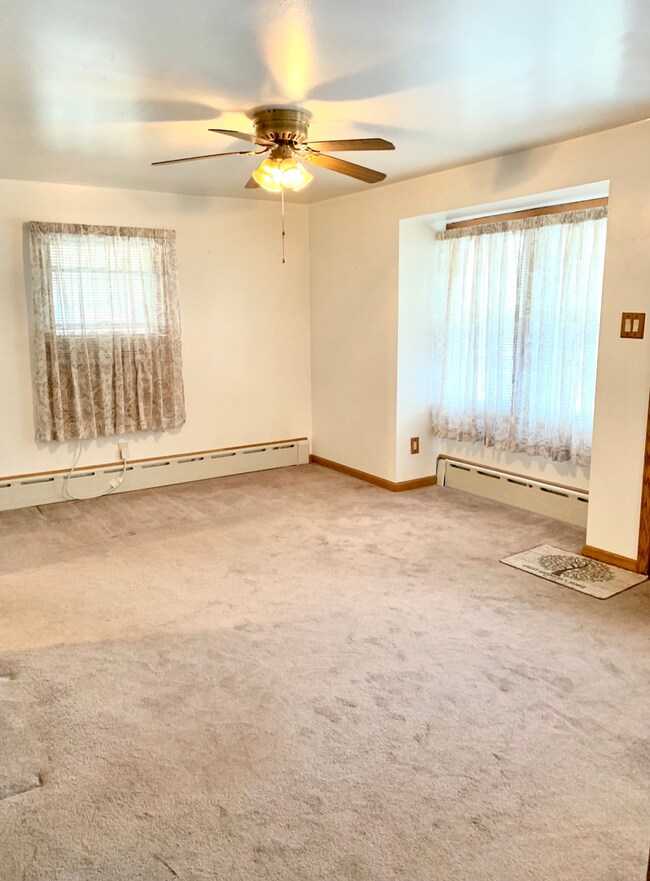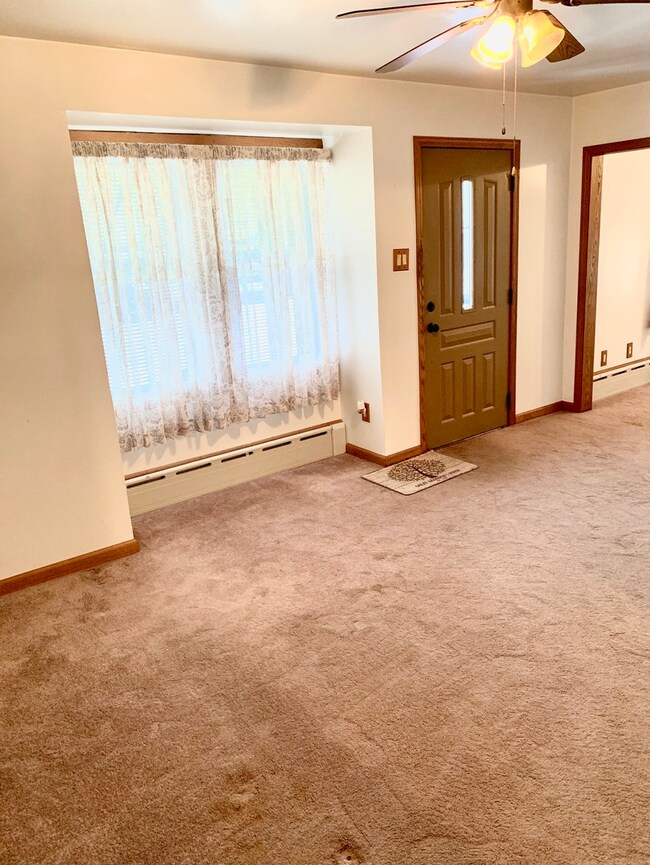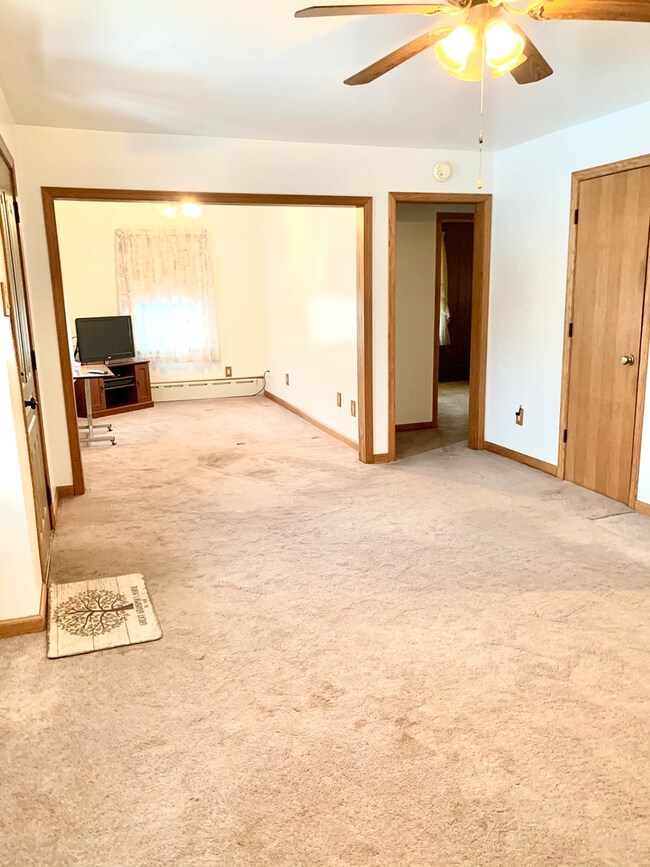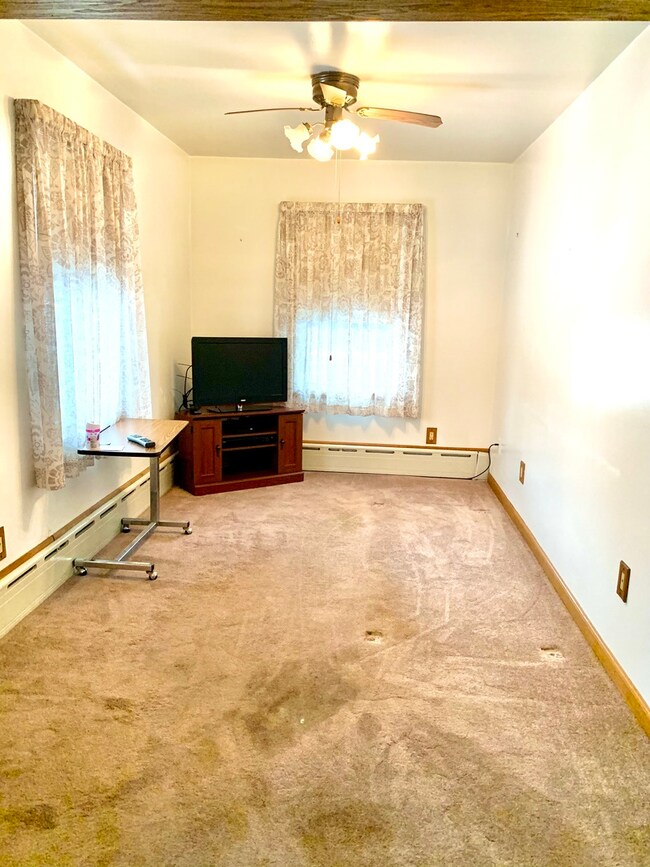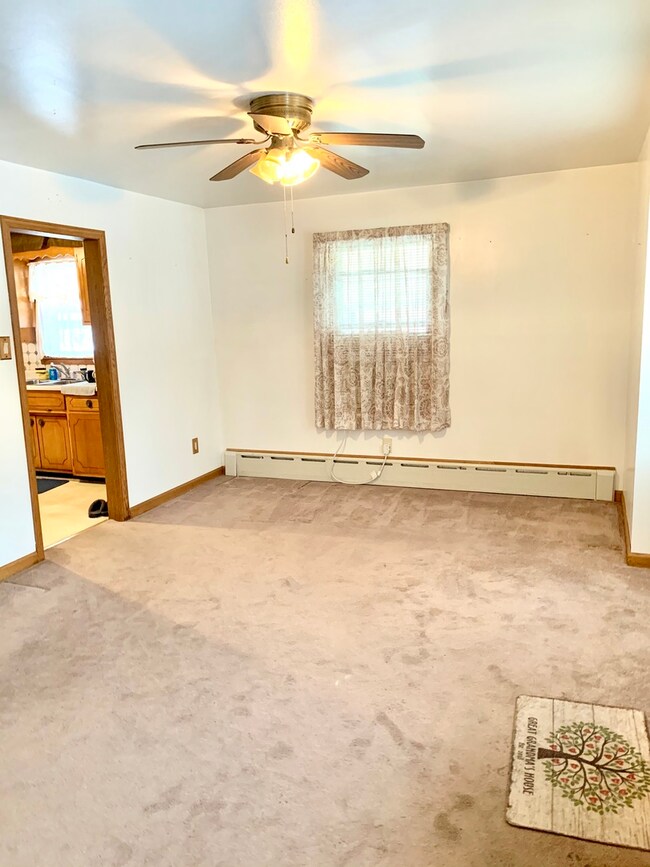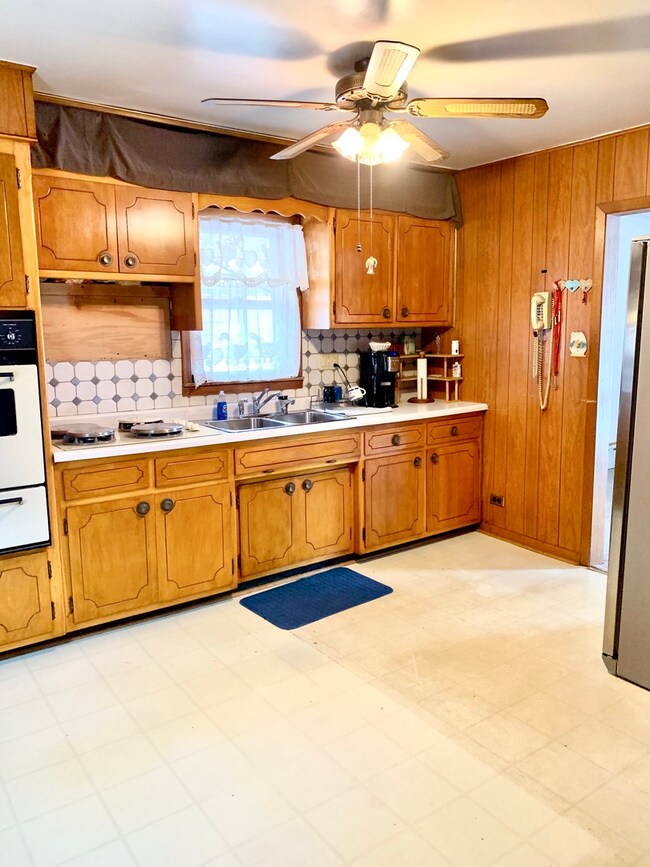
14604 Kenton Ave Midlothian, IL 60445
Highlights
- Cape Cod Architecture
- Main Floor Bedroom
- Built-In Double Oven
- Oak Forest High School Rated A-
- Bonus Room
- Stainless Steel Appliances
About This Home
As of June 2021Bring your decorating ideas! This home has been a meticulously maintained for the last 35 years. Enter the front door to 2 living rooms, originally another bedroom converted into a den/office/family room adjacent to the living room. First floor master/main bedroom with walk in closet, functional kitchen with eat in area, brand new stainless steal refrigerator. Step down into the separate laundry room with additional family room in back. 2nd floor hosts 2 large bedrooms with tons of storage, built in drawers and a large closet. The attached garage has room for 2 cars, built in work benches, storage and an old furnace. Newer windows, roof done in 2014, newer hot water heater. The back yard has tons of space and 2 oversized sheds for more storage!! Oak Forest School District! Close to shopping, I-294, I-57 and I-80. Walking distance to Metra station. Great home, needs updating, house is being sold AS IS!
Home Details
Home Type
- Single Family
Est. Annual Taxes
- $1,221
Year Built
- Built in 1946
Lot Details
- 6,700 Sq Ft Lot
- Lot Dimensions are 50 x 135
Parking
- 2 Car Attached Garage
- Driveway
- Parking Included in Price
Home Design
- Cape Cod Architecture
- Aluminum Siding
Interior Spaces
- 1,408 Sq Ft Home
- 2-Story Property
- Bonus Room
- Partially Carpeted
- Crawl Space
Kitchen
- Built-In Double Oven
- Gas Oven
- Gas Cooktop
- Microwave
- Stainless Steel Appliances
Bedrooms and Bathrooms
- 3 Bedrooms
- 3 Potential Bedrooms
- Main Floor Bedroom
- Bathroom on Main Level
- 1 Full Bathroom
Laundry
- Dryer
- Washer
Schools
- Kerkstra Elementary School
- Hille Middle School
- Oak Forest High School
Utilities
- 3+ Cooling Systems Mounted To A Wall/Window
- Heating System Uses Natural Gas
- Lake Michigan Water
Community Details
- Midlothian Gardens Subdivision
Listing and Financial Details
- Senior Tax Exemptions
- Homeowner Tax Exemptions
- Senior Freeze Tax Exemptions
Map
Home Values in the Area
Average Home Value in this Area
Property History
| Date | Event | Price | Change | Sq Ft Price |
|---|---|---|---|---|
| 04/22/2025 04/22/25 | Pending | -- | -- | -- |
| 03/19/2025 03/19/25 | Price Changed | $204,900 | -4.7% | $146 / Sq Ft |
| 02/28/2025 02/28/25 | Price Changed | $214,900 | -4.5% | $153 / Sq Ft |
| 02/13/2025 02/13/25 | For Sale | $225,000 | +41.5% | $160 / Sq Ft |
| 06/18/2021 06/18/21 | Sold | $159,000 | 0.0% | $113 / Sq Ft |
| 05/18/2021 05/18/21 | For Sale | -- | -- | -- |
| 05/14/2021 05/14/21 | Pending | -- | -- | -- |
| 04/22/2021 04/22/21 | Price Changed | $159,000 | -3.0% | $113 / Sq Ft |
| 04/05/2021 04/05/21 | For Sale | $163,900 | -- | $116 / Sq Ft |
Tax History
| Year | Tax Paid | Tax Assessment Tax Assessment Total Assessment is a certain percentage of the fair market value that is determined by local assessors to be the total taxable value of land and additions on the property. | Land | Improvement |
|---|---|---|---|---|
| 2024 | $5,881 | $16,000 | $2,680 | $13,320 |
| 2023 | $5,881 | $16,000 | $2,680 | $13,320 |
| 2022 | $5,881 | $12,682 | $2,345 | $10,337 |
| 2021 | $1,227 | $12,682 | $2,345 | $10,337 |
| 2020 | $1,096 | $12,682 | $2,345 | $10,337 |
| 2019 | $1,221 | $12,841 | $2,177 | $10,664 |
| 2018 | $1,198 | $12,841 | $2,177 | $10,664 |
| 2017 | $1,141 | $12,841 | $2,177 | $10,664 |
| 2016 | $2,167 | $12,357 | $1,842 | $10,515 |
| 2015 | $2,225 | $12,357 | $1,842 | $10,515 |
| 2014 | $2,113 | $12,357 | $1,842 | $10,515 |
| 2013 | $1,925 | $9,833 | $1,842 | $7,991 |
Mortgage History
| Date | Status | Loan Amount | Loan Type |
|---|---|---|---|
| Open | $156,120 | FHA |
Deed History
| Date | Type | Sale Price | Title Company |
|---|---|---|---|
| Deed | $159,000 | Chicago Title Insurance Co | |
| Interfamily Deed Transfer | -- | None Available |
Similar Homes in the area
Source: Midwest Real Estate Data (MRED)
MLS Number: 11042344
APN: 28-10-117-011-0000
- 4653 146th St
- 4661 146th St
- 14755 Kenton Ave Unit 2C
- 14815 Kenton Ave Unit 2S
- 14840 Ketelaar Dr Unit 3W
- 4710 149th St
- 14650 Lamon Ave
- 14343 Kostner Ave
- 14723 Kildare Ave
- 14312 Kolin Ave
- 14951 Kilbourne Ave
- 4446 150th St
- 14835 Kildare Ave
- 14448 Keeler Ave
- 4686 151st St
- 4423 141st Place
- 14330 Keeler Ave
- 4419 141st Place
- 14913 Sheila Ct
- 11 Country Club

