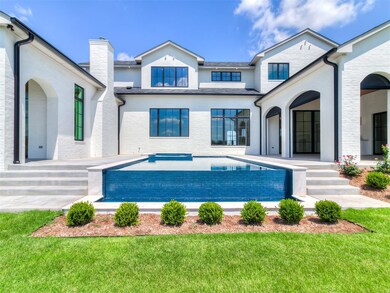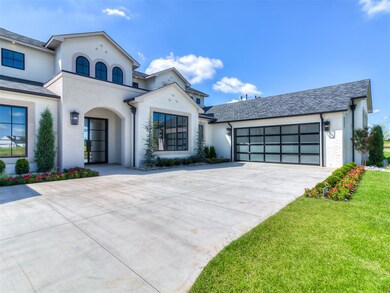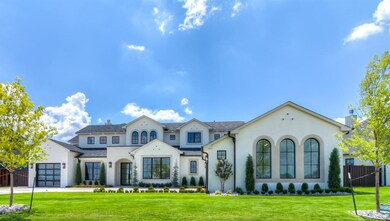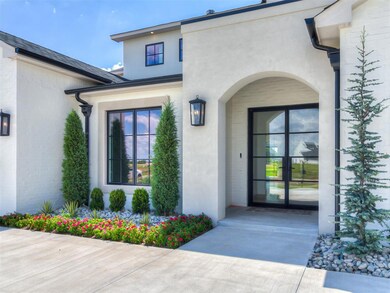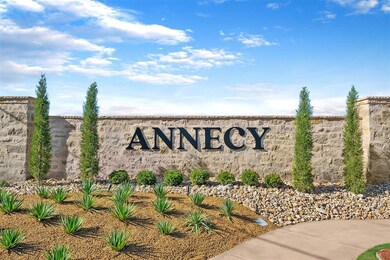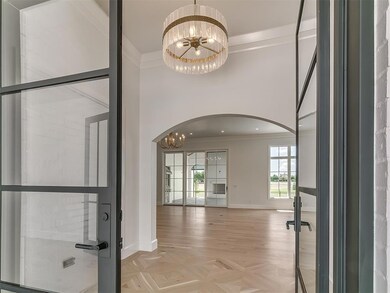
14604 Saint Maurice Dr Oklahoma City, OK 73142
Traditions-Ripple Creek NeighborhoodHighlights
- Water Views
- Concrete Pool
- Wood Flooring
- Charles Haskell Elementary School Rated A-
- Contemporary Architecture
- 2 Fireplaces
About This Home
As of August 2024READY NOW! Introducing luxury living in The Manors of Annecy, nestled on a 1/3 acre homesite. This Bill Roberts Custom Home was designed to capture stunning water views with this prime location. A home with the perfect blend of quality & timeless elegance & lovely curb appeal. The Vernay plan is illuminated by natural light & living spaces that seamlessly blend sophistication & warmth. The heart of this home is its chef's kitchen, equipped with state-of-the-art Jenn-Air appliances & built-in refrigeration, an exquisite butler’s pantry plus walk-in food pantry. A sprawling island graced with seating stands as the centerpiece of the dining experience. The primary suite is a secluded retreat, offering a spa-like bathroom that defines luxury, with an opulent shower, expansive wardrobe closet, & large windows framing the tranquil pond. The home thoughtfully places the primary suite, an additional guest ensuite, a dedicated study, & 2nd study/game/flex room on the first level for convenience. The 2nd level: 2 ensuite bedrooms, an oversized lounge area & a temp control storage space. 483 sq ft of unfinished space presents endless possibilities for customization, ideal for storage, work out or play room, adding a personal touch to this magnificent residence. The outdoor living oasis features a modern pool + hot tub, phantom screens, fireplace, built-in AOG grill, crafting an ambiance of exclusive comfort, perfect for both entertaining & tranquil relaxation.Every day living convenience features a spacious mud room entry off the two-car garage + epoxy-coated flooring in garages, spray foam insulation, impact-resistant roof, full guttering, & iron & Trex fencing, ensuring both beauty & durability. Situated near schools, Gaillardia golf course, & the finest shopping & dining, with access to OKC, The Manors of Annecy offers an unparalleled living experience.
Home Details
Home Type
- Single Family
Year Built
- Built in 2024
Lot Details
- 0.32 Acre Lot
- West Facing Home
- Interior Lot
- Sprinkler System
HOA Fees
- $163 Monthly HOA Fees
Parking
- 3 Car Attached Garage
- Garage Door Opener
- Driveway
Home Design
- Contemporary Architecture
- Traditional Architecture
- Brick Exterior Construction
- Slab Foundation
- Composition Roof
Interior Spaces
- 5,249 Sq Ft Home
- 2-Story Property
- 2 Fireplaces
- Metal Fireplace
- Double Pane Windows
- Game Room
- Water Views
- Laundry Room
Kitchen
- Built-In Oven
- Electric Oven
- Built-In Range
- Microwave
- Dishwasher
- Wood Stained Kitchen Cabinets
- Disposal
Flooring
- Wood
- Carpet
- Tile
Bedrooms and Bathrooms
- 4 Bedrooms
Home Security
- Home Security System
- Fire and Smoke Detector
Outdoor Features
- Concrete Pool
- Covered patio or porch
Schools
- Spring Creek Elementary School
- Deer Creek Middle School
- Deer Creek High School
Utilities
- Central Heating and Cooling System
- Programmable Thermostat
- Cable TV Available
Community Details
- Association fees include gated entry, greenbelt
- Mandatory home owners association
Listing and Financial Details
- Legal Lot and Block 09 / 01
Ownership History
Purchase Details
Home Financials for this Owner
Home Financials are based on the most recent Mortgage that was taken out on this home.Purchase Details
Similar Homes in the area
Home Values in the Area
Average Home Value in this Area
Purchase History
| Date | Type | Sale Price | Title Company |
|---|---|---|---|
| Warranty Deed | $1,895,000 | First American Title | |
| Warranty Deed | $195,000 | First American Title |
Mortgage History
| Date | Status | Loan Amount | Loan Type |
|---|---|---|---|
| Open | $1,610,750 | New Conventional |
Property History
| Date | Event | Price | Change | Sq Ft Price |
|---|---|---|---|---|
| 05/30/2025 05/30/25 | Pending | -- | -- | -- |
| 03/22/2025 03/22/25 | For Sale | $2,000,000 | +5.5% | $381 / Sq Ft |
| 08/09/2024 08/09/24 | Sold | $1,895,000 | 0.0% | $361 / Sq Ft |
| 07/27/2024 07/27/24 | Pending | -- | -- | -- |
| 07/23/2024 07/23/24 | For Sale | $1,895,000 | 0.0% | $361 / Sq Ft |
| 07/18/2024 07/18/24 | Pending | -- | -- | -- |
| 06/27/2024 06/27/24 | Price Changed | $1,895,000 | -1.6% | $361 / Sq Ft |
| 05/02/2024 05/02/24 | Price Changed | $1,925,000 | +2.1% | $367 / Sq Ft |
| 04/09/2024 04/09/24 | Price Changed | $1,886,000 | 0.0% | $359 / Sq Ft |
| 03/02/2024 03/02/24 | For Sale | $1,885,990 | -- | $359 / Sq Ft |
Tax History Compared to Growth
Tax History
| Year | Tax Paid | Tax Assessment Tax Assessment Total Assessment is a certain percentage of the fair market value that is determined by local assessors to be the total taxable value of land and additions on the property. | Land | Improvement |
|---|---|---|---|---|
| 2024 | -- | $3,447 | $3,447 | -- |
| 2023 | -- | $3,447 | $3,447 | -- |
Agents Affiliated with this Home
-
Joy Baresel

Seller's Agent in 2025
Joy Baresel
Engel & Völkers Oklahoma City
(405) 826-7465
1 in this area
302 Total Sales
-
Tracy Thomas Jungles

Seller's Agent in 2024
Tracy Thomas Jungles
Stetson Bentley
(405) 204-2560
28 in this area
238 Total Sales
-
Leisa Davis

Seller Co-Listing Agent in 2024
Leisa Davis
Stetson Bentley
(405) 637-6611
10 in this area
202 Total Sales
Map
Source: MLSOK
MLS Number: 1101507
APN: 218811080
- 15401 Swallowtail Rd
- 15321 Salem Creek Place
- 15521 Monarch Ln
- 15305 Salem Creek Place
- 2617 Tracys Terrace
- 15536 Monarch Ln
- 17 Red Admiral Way
- 25 Red Admiral Way
- 2012 Sagewood Dr
- 15016 Kurdson Way
- 1825 Hemingway Dr
- 2301 Tanglewood Dr
- 125 NW 147th St
- 15521 Park Lake Rd
- 15505 Park Lake Rd
- 15913 Coneflower Dr
- 8129 NW 153rd St
- 16004 Sheffield Blvd
- 2909 Marigold Ln
- 2013 Rushing Springs Trail

