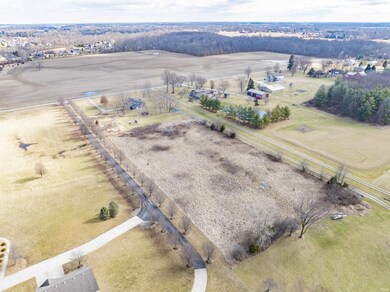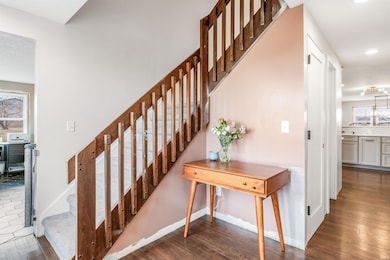
Highlights
- Open Floorplan
- Vaulted Ceiling
- Stone Countertops
- Cedarville Elementary School Rated A-
- Backs to Open Ground
- Utility Room in Garage
About This Home
As of March 2025NEW PRICE! Amazing opportunity to own extensively updated 2-story, 3 bed, 2.5 bath home with 2469sqft nestled on 4.23 acre lot. Bring your animals - no restrictions! House is outside city limits. Sellers have already found their next home and are MOTIVATED! Come and see the long list of interior and exterior updates from new well, roof, siding and windows, to HVAC, water heater, to a full interior remodel including kitchen, bathrooms, floors, paint, fixtures, and more! Enjoy multiple living spaces: a front office/den, family room with fireplace off the kitchen, and a living room/dining room combo towards the north. Upstairs are all 3 very sizable bedrooms. You will not lack for storage here with a large closet under the staircase, 2 deep linen closets on second level, walk in closets, and 2 attics (one is a walk in attic.) Laundry/mudroom is very spacious with plenty of room to add your cabinets, foot lockers, tamers, shelving, etc! Grand, floor to ceiling, wood burning fireplace is also sure to grab your attention. Sellers have added an expansive primary walk in closet to the main bedroom boasting 144 square feet and wired for a center island with outlets. All appliances included. The updates, features, and benefits are endless! Schedule your tour today!
Last Agent to Sell the Property
Keller Williams Realty Group Brokerage Email: raeganstackhouse@kw.com

Home Details
Home Type
- Single Family
Est. Annual Taxes
- $2,918
Year Built
- Built in 1976
Lot Details
- 4.23 Acre Lot
- Lot Dimensions are 232x773
- Backs to Open Ground
- Property has an invisible fence for dogs
- Level Lot
Parking
- 2 Car Attached Garage
- Garage Door Opener
Home Design
- Slab Foundation
- Shingle Roof
- Asphalt Roof
- Vinyl Construction Material
Interior Spaces
- 2,469 Sq Ft Home
- 2-Story Property
- Open Floorplan
- Vaulted Ceiling
- Wood Burning Fireplace
- Utility Room in Garage
- Storage In Attic
Kitchen
- Breakfast Bar
- Gas Oven or Range
- Stone Countertops
- Built-In or Custom Kitchen Cabinets
- Utility Sink
- Disposal
Bedrooms and Bathrooms
- 3 Bedrooms
- En-Suite Primary Bedroom
- Walk-In Closet
- Bathtub with Shower
- Separate Shower
Laundry
- Laundry on main level
- Washer and Gas Dryer Hookup
Eco-Friendly Details
- Energy-Efficient Windows
- Energy-Efficient Insulation
- ENERGY STAR/Reflective Roof
Schools
- Leo Elementary And Middle School
- Leo High School
Utilities
- Forced Air Heating and Cooling System
- Heating System Uses Gas
- Private Company Owned Well
- Well
- Septic System
Community Details
- Community Fire Pit
Listing and Financial Details
- Assessor Parcel Number 02-03-20-226-007.000-042
Map
Home Values in the Area
Average Home Value in this Area
Property History
| Date | Event | Price | Change | Sq Ft Price |
|---|---|---|---|---|
| 03/21/2025 03/21/25 | Sold | $350,000 | -14.4% | $142 / Sq Ft |
| 02/16/2025 02/16/25 | Pending | -- | -- | -- |
| 02/12/2025 02/12/25 | Price Changed | $409,000 | -3.8% | $166 / Sq Ft |
| 02/07/2025 02/07/25 | For Sale | $425,000 | +51.8% | $172 / Sq Ft |
| 11/24/2020 11/24/20 | Sold | $280,000 | -5.1% | $113 / Sq Ft |
| 11/12/2020 11/12/20 | Pending | -- | -- | -- |
| 10/16/2020 10/16/20 | Price Changed | $295,000 | -9.2% | $119 / Sq Ft |
| 09/28/2020 09/28/20 | For Sale | $325,000 | -- | $132 / Sq Ft |
Tax History
| Year | Tax Paid | Tax Assessment Tax Assessment Total Assessment is a certain percentage of the fair market value that is determined by local assessors to be the total taxable value of land and additions on the property. | Land | Improvement |
|---|---|---|---|---|
| 2024 | $2,933 | $355,500 | $127,800 | $227,700 |
| 2022 | $2,466 | $285,800 | $107,100 | $178,700 |
| 2021 | $2,463 | $266,200 | $107,100 | $159,100 |
| 2020 | $2,440 | $258,300 | $107,100 | $151,200 |
| 2019 | $2,122 | $244,800 | $107,100 | $137,700 |
| 2018 | $2,031 | $228,800 | $95,900 | $132,900 |
| 2017 | $1,987 | $214,900 | $95,900 | $119,000 |
| 2016 | $1,932 | $209,000 | $95,900 | $113,100 |
| 2014 | $1,857 | $202,800 | $95,900 | $106,900 |
| 2013 | $1,945 | $206,000 | $97,000 | $109,000 |
Mortgage History
| Date | Status | Loan Amount | Loan Type |
|---|---|---|---|
| Previous Owner | $266,000 | New Conventional |
Deed History
| Date | Type | Sale Price | Title Company |
|---|---|---|---|
| Warranty Deed | -- | Meridian Title | |
| Warranty Deed | -- | Trademark Title |
Similar Homes in Leo, IN
Source: Indiana Regional MLS
MLS Number: 202502967
APN: 02-03-20-226-007.000-042
- 8661 Leonis Run Unit 118
- 15293 Leo Creek Blvd
- 8629 Leonis Run Unit 119
- 8601 Leonis Run Unit 121
- 8509 Leonis Run Unit 127
- 8866 Virgo Run Unit 81
- 8871 Virgo Run
- 8952 Virgo Run Unit 86
- 15219 Annabelle Place Unit 73
- 15170 Annabelle Place Unit 46
- 8988 Virgo Run Unit 72
- 15190 Annabelle Place
- 8632 Virgo Run Unit 106
- 8991 Virgo Run Unit 71
- 8578 Virgo Run
- 15477 Annabelle Place Unit 65
- 15493 Annabelle Place Unit 63
- 15484 Annabelle Place Unit 61
- 15207 Baroness Place
- 10031 Hosler Rd






