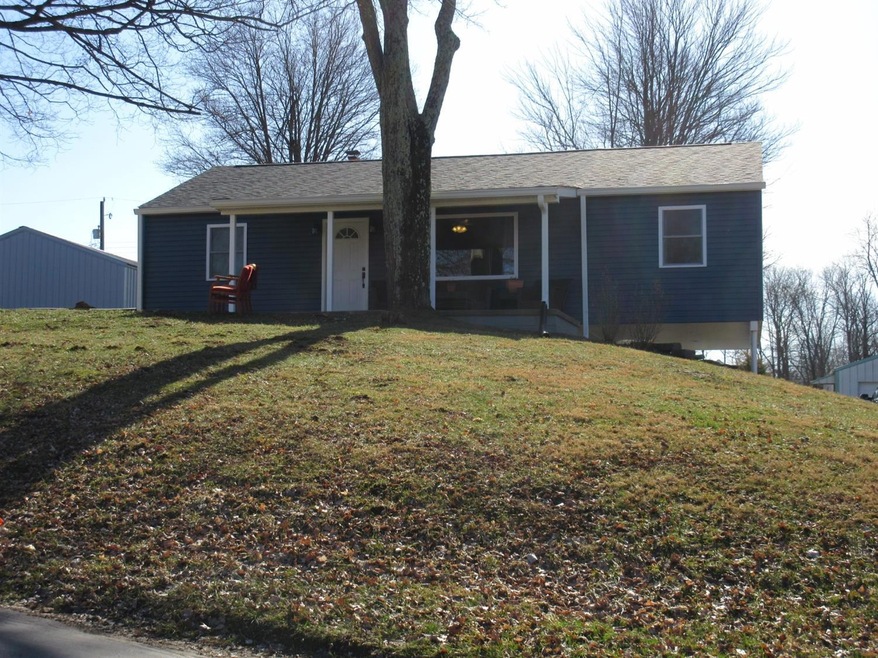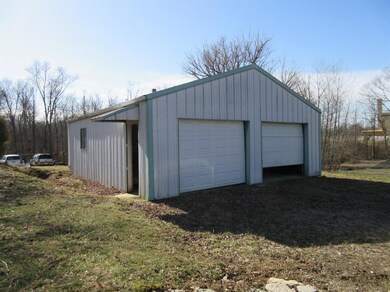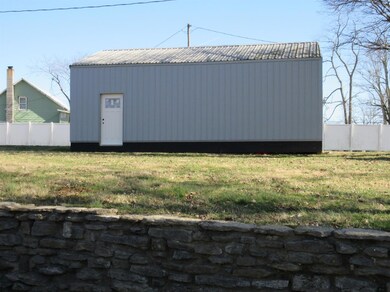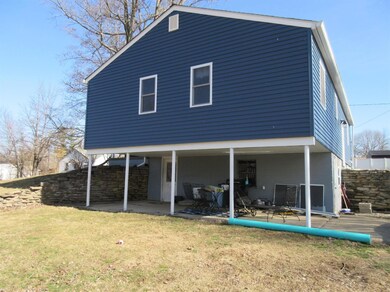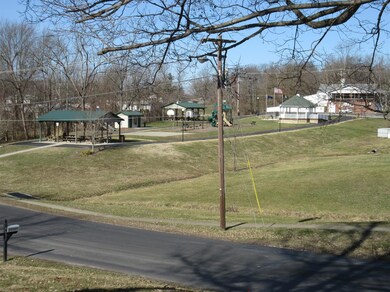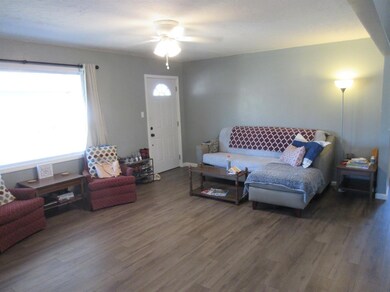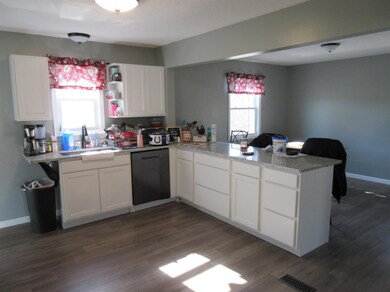
14605 Main St Moores Hill, IN 47032
Estimated Value: $182,000 - $218,000
Highlights
- Traditional Architecture
- Park or Greenbelt View
- 2 Car Detached Garage
- Pole Barn
- Hiking Trails
- Porch
About This Home
As of March 2020DON'T WAIT!!!REMODELED 3BR, 1BATH WITH ALL CITY UTILITIES.NEW BATH & KITCHEN,ELECRICAL WIRING,DRYWALL, ROOF,WINDOWS, SIDING,FLOORING & HVAC. 2CAR DETACHED GARAGE W/WORKSHOP & A 24X30 POLE BARN.ACCESS FROM MAIN STREET & ALLEYWAY. CLOSE TO TOWN PARK FOR THE KIDS.24 HOUR NOTICE ON ALL SHOWINGS.
Home Details
Home Type
- Single Family
Est. Annual Taxes
- $1,328
Year Built
- Built in 1900 | Remodeled
Lot Details
- 0.8 Acre Lot
- Property has an invisible fence for dogs
- Lot Has A Rolling Slope
- Landscaped with Trees
Parking
- 2 Car Detached Garage
- Oversized Parking
- Workshop in Garage
- Gravel Driveway
- Off-Street Parking
Home Design
- Traditional Architecture
- Block Foundation
- Shingle Roof
- Vinyl Siding
Interior Spaces
- 1,188 Sq Ft Home
- 1-Story Property
- Built-In Features
- Insulated Windows
- Double Hung Windows
- Park or Greenbelt Views
Kitchen
- Breakfast Bar
- Oven or Range
- Dishwasher
Flooring
- Wall to Wall Carpet
- Laminate
- Concrete
Bedrooms and Bathrooms
- 3 Bedrooms
- 1 Full Bathroom
Basement
- Walk-Out Basement
- Partial Basement
Outdoor Features
- Patio
- Pole Barn
- Separate Outdoor Workshop
- Porch
Utilities
- 95% Forced Air Zoned Heating and Cooling System
- Electric Water Heater
Listing and Financial Details
- Tax Lot 1
Community Details
Overview
- Southeastern Indiana Board Association
- M & S Add Subdivision
Recreation
- Hiking Trails
Ownership History
Purchase Details
Home Financials for this Owner
Home Financials are based on the most recent Mortgage that was taken out on this home.Purchase Details
Purchase Details
Purchase Details
Similar Homes in Moores Hill, IN
Home Values in the Area
Average Home Value in this Area
Purchase History
| Date | Buyer | Sale Price | Title Company |
|---|---|---|---|
| Owen Garrett W | $145,000 | Ewan Law Office | |
| Charles Peters Bryan | $17,000 | -- | |
| Peters Bryan Charles | -- | None Available | |
| First Financial Bank | $25,000 | -- |
Mortgage History
| Date | Status | Borrower | Loan Amount |
|---|---|---|---|
| Open | Oak Garrett William Owen | $7,952 | |
| Open | Owen Garrett W | $141,414 | |
| Previous Owner | Peters Bryan C | $80,000 | |
| Previous Owner | Peters Bryan C | $60,000 | |
| Previous Owner | Emery Michael W | $6,400 |
Property History
| Date | Event | Price | Change | Sq Ft Price |
|---|---|---|---|---|
| 03/12/2020 03/12/20 | Sold | -- | -- | -- |
| 02/11/2020 02/11/20 | Pending | -- | -- | -- |
| 02/02/2020 02/02/20 | For Sale | -- | -- | -- |
| 03/27/2019 03/27/19 | Sold | -- | -- | -- |
| 02/25/2019 02/25/19 | Pending | -- | -- | -- |
| 09/06/2017 09/06/17 | For Sale | -- | -- | -- |
Tax History Compared to Growth
Tax History
| Year | Tax Paid | Tax Assessment Tax Assessment Total Assessment is a certain percentage of the fair market value that is determined by local assessors to be the total taxable value of land and additions on the property. | Land | Improvement |
|---|---|---|---|---|
| 2024 | $1,328 | $132,800 | $19,000 | $113,800 |
| 2023 | $1,331 | $127,200 | $19,000 | $108,200 |
| 2022 | $1,379 | $130,500 | $19,000 | $111,500 |
| 2021 | $1,328 | $126,300 | $19,000 | $107,300 |
| 2020 | $1,283 | $126,300 | $19,000 | $107,300 |
| 2019 | $2,089 | $106,400 | $19,000 | $87,400 |
| 2018 | $320 | $16,000 | $12,000 | $4,000 |
| 2017 | $394 | $79,200 | $19,000 | $60,200 |
| 2016 | $2,778 | $79,200 | $19,000 | $60,200 |
| 2014 | $495 | $78,000 | $18,900 | $59,100 |
Agents Affiliated with this Home
-
Glenn Wright
G
Seller's Agent in 2020
Glenn Wright
Glenn Wright Real Estate
(812) 744-3587
21 Total Sales
-
A
Seller's Agent in 2019
Anne Bedinghaus
Coldwell Banker Realty
Map
Source: Southeastern Indiana Board of REALTORS®
MLS Number: 192126
APN: 15-09-10-204-070.000-022
- 14584 Main St
- 14497 Main St
- 14368 Main St
- 16757 Manchester St
- 14633 Indiana 350 Unit 79
- 14250 Main St
- 14213 Main St
- 0 Rebecca Ct Unit 204369
- 13398 State Road 350
- 630 E Carr St
- 18091 Old Hogan Hill Rd Unit Moores Hill
- 754 Golf View Dr Unit A&B
- 12910 Sparta Pike
- 550 Shawnee Trail
- 583 Shawnee Trail
- 7675 E Mill Rd
- 7679 E Mill Rd
- 14500 Horton Rd
- 207 Maple St
- 0 Burns & St Rt 48
- 14605 Main St
- 14585 Main St
- 14641 College St
- 14621 Main St
- 14627 College St
- 14507 Main St
- 14573 Main St
- 14573 Main St Unit Mooresville
- 0 College St Unit 199136
- 0 College St Unit 270199
- 0 College St Unit 276885
- 0 College St Unit 197500
- 0 College St Unit 196814
- 14651 Main St
- 14570 Main St
- 16625 S Broadway St
- 14552 Main St
- 16620 S Broadway St
- 14628 Main St
- 14527 Main St
