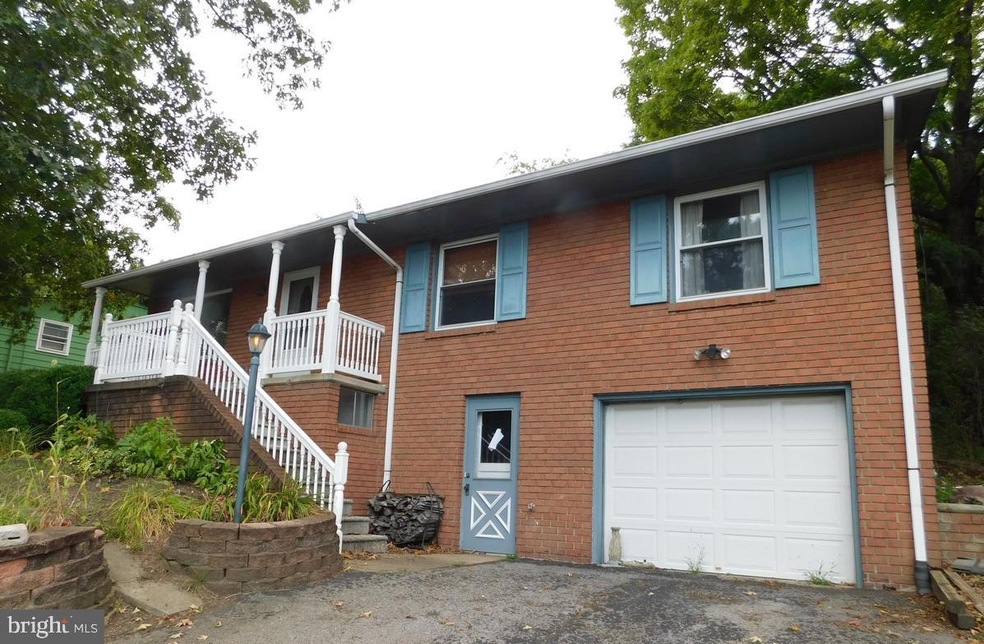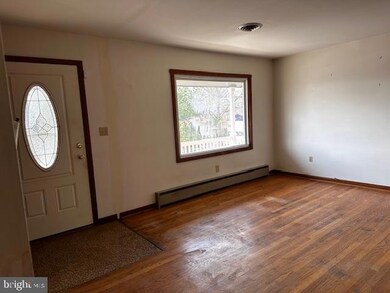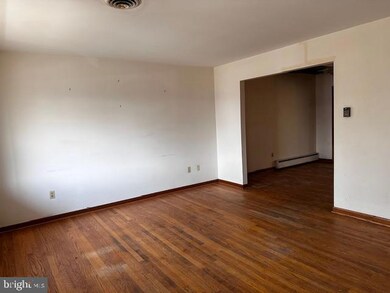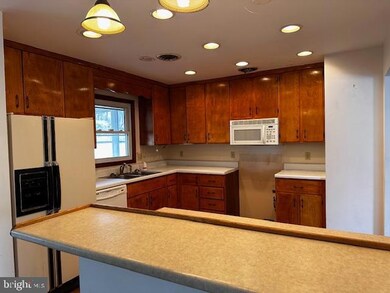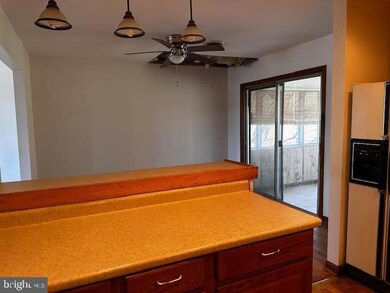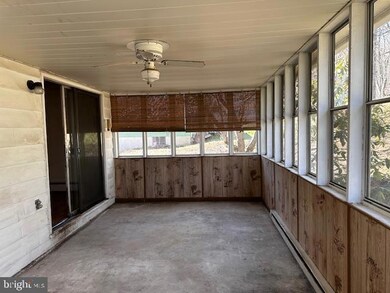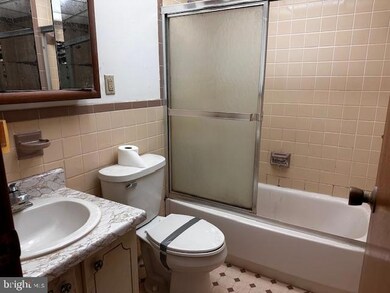
14605 Mcgill Dr SW Cumberland, MD 21502
Highlights
- View of Trees or Woods
- Backs to Trees or Woods
- Sun or Florida Room
- Rambler Architecture
- Wood Flooring
- No HOA
About This Home
As of July 2024Check out this sweet rancher located in BelAir . Just minutes from work, play, restaurants, and shopping.
Offers 3 bedrooms, 2 baths, basement garage and unfinished area for great storage. Has a nice enclosed porch on rear with views of the woods behind and privacy to just enjoy nature. Kitchen, dining and living are joined for great entertaining. Call today this could be your next address. This property is now active in an online auction.
Auction dates 3/31 -4/2
Last Agent to Sell the Property
Better Homes & Gardens Real Estate Old Line Group License #19797 Listed on: 03/08/2024
Home Details
Home Type
- Single Family
Est. Annual Taxes
- $1,363
Year Built
- Built in 1967
Lot Details
- 0.26 Acre Lot
- Infill Lot
- Chain Link Fence
- Backs to Trees or Woods
- Back and Front Yard
Parking
- 1 Car Direct Access Garage
- Basement Garage
- Garage Door Opener
- Driveway
Property Views
- Woods
- Mountain
Home Design
- Rambler Architecture
- Brick Exterior Construction
- Block Foundation
- Shingle Roof
- Aluminum Siding
Interior Spaces
- Property has 2 Levels
- Built-In Features
- Bar
- Ceiling Fan
- Recessed Lighting
- Replacement Windows
- Bay Window
- Window Screens
- Sliding Doors
- Living Room
- Formal Dining Room
- Sun or Florida Room
- Storage Room
- Washer and Dryer Hookup
- Storm Doors
Kitchen
- <<builtInMicrowave>>
- Dishwasher
Flooring
- Wood
- Laminate
- Vinyl
Bedrooms and Bathrooms
- 3 Main Level Bedrooms
- <<tubWithShowerToken>>
- Walk-in Shower
Basement
- Basement Fills Entire Space Under The House
- Garage Access
- Laundry in Basement
Outdoor Features
- Exterior Lighting
- Playground
- Porch
Utilities
- Central Air
- Electric Baseboard Heater
- Electric Water Heater
- Cable TV Available
Listing and Financial Details
- Assessor Parcel Number 0107003188
Community Details
Overview
- No Home Owners Association
- Cresaptown Subdivision
Recreation
- Saltwater Community Pool
Ownership History
Purchase Details
Home Financials for this Owner
Home Financials are based on the most recent Mortgage that was taken out on this home.Similar Homes in Cumberland, MD
Home Values in the Area
Average Home Value in this Area
Purchase History
| Date | Type | Sale Price | Title Company |
|---|---|---|---|
| Special Warranty Deed | $114,457 | None Listed On Document |
Mortgage History
| Date | Status | Loan Amount | Loan Type |
|---|---|---|---|
| Previous Owner | $167,400 | Stand Alone Second | |
| Previous Owner | $158,100 | Stand Alone Second |
Property History
| Date | Event | Price | Change | Sq Ft Price |
|---|---|---|---|---|
| 06/07/2025 06/07/25 | For Sale | $305,000 | +166.5% | $132 / Sq Ft |
| 07/29/2024 07/29/24 | Sold | $114,457 | -18.2% | $71 / Sq Ft |
| 04/15/2024 04/15/24 | Pending | -- | -- | -- |
| 03/26/2024 03/26/24 | Price Changed | $139,900 | -3.5% | $87 / Sq Ft |
| 03/08/2024 03/08/24 | For Sale | $144,900 | -- | $90 / Sq Ft |
Tax History Compared to Growth
Tax History
| Year | Tax Paid | Tax Assessment Tax Assessment Total Assessment is a certain percentage of the fair market value that is determined by local assessors to be the total taxable value of land and additions on the property. | Land | Improvement |
|---|---|---|---|---|
| 2024 | $1,596 | $132,200 | $0 | $0 |
| 2023 | $1,363 | $125,400 | $0 | $0 |
| 2022 | $1,432 | $118,600 | $30,000 | $88,600 |
| 2021 | $1,415 | $118,333 | $0 | $0 |
| 2020 | $1,425 | $118,067 | $0 | $0 |
| 2019 | $1,422 | $117,800 | $30,000 | $87,800 |
| 2018 | $1,422 | $117,800 | $30,000 | $87,800 |
| 2017 | $1,423 | $117,800 | $0 | $0 |
| 2016 | $803 | $132,800 | $0 | $0 |
| 2015 | $1,590 | $132,067 | $0 | $0 |
| 2014 | $1,590 | $131,333 | $0 | $0 |
Agents Affiliated with this Home
-
Stephen MacGray

Seller's Agent in 2025
Stephen MacGray
Charis Realty Group
(301) 707-8888
356 Total Sales
-
Kathleen Miller

Seller's Agent in 2024
Kathleen Miller
Better Homes & Gardens Real Estate Old Line Group
(301) 463-5784
79 Total Sales
-
datacorrect BrightMLS
d
Buyer's Agent in 2024
datacorrect BrightMLS
Non Subscribing Office
Map
Source: Bright MLS
MLS Number: MDAL2008412
APN: 07-003188
- 15411 Shamrock Rd SW
- 15421 Shamrock Rd SW
- 15507 Ivy Ct SW
- 14248 Cunningham Dr SW
- 15606 Winslow St SW
- 14600 Barton Blvd SW
- 11813 Illinois Ave
- 13815 Brant Rd SW
- 14312 Niners Ln SW
- 14801 Connecticut Ave
- 13704 Fir Tree Ln
- 13709 Fir Tree Ln
- 14609 Ethridge St
- 0 Fir Tree Ln Unit MDAL2012106
- 14620 Redwood St
- 13512 Nee Weaver Ave
- 14526 Mcmullen Hwy SW
- 0 Oakwood St
- 16334 Laurelhurst Blvd
- 12706 Darrows Ave
