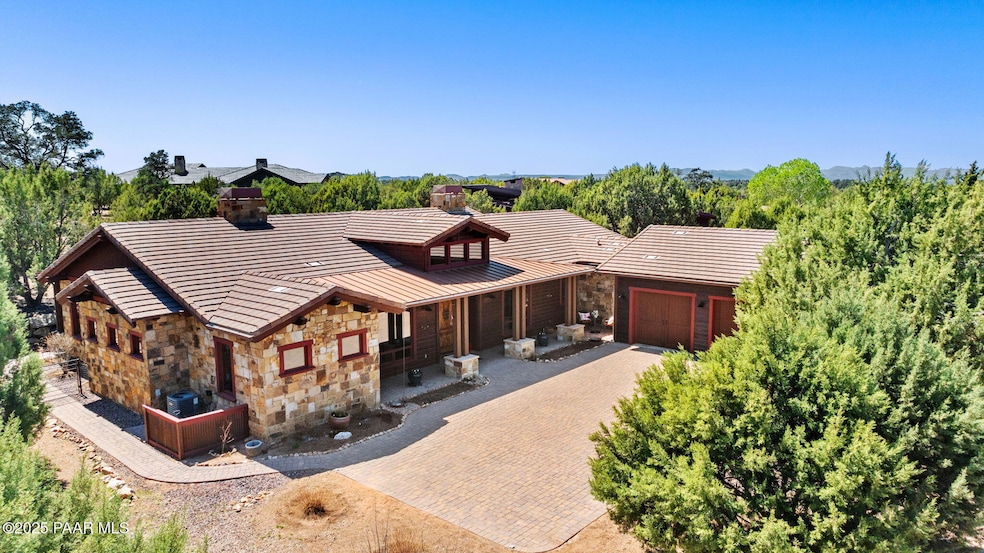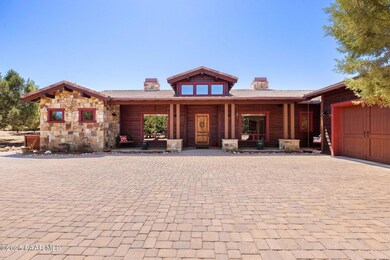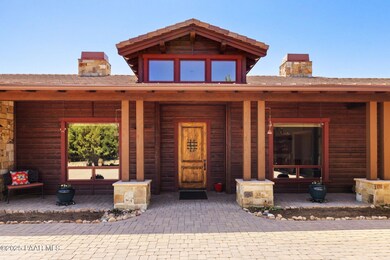14605 N Double Adobe Rd Prescott, AZ 86305
Williamson Valley Road NeighborhoodEstimated payment $10,074/month
Highlights
- Solar Power System
- View of Trees or Woods
- Viking Appliances
- Abia Judd Elementary School Rated A-
- Whole House Reverse Osmosis System
- Outdoor Fireplace
About This Home
This beautifully crafted custom home offers luxury living on a private 1 ac. lot. Step inside to soaring 14' ceilings, wide Sierra Pacific doors & windows, radiant floor heating, & a spacious great room with a stone fireplace and built-in cabinetry. The chef's kitchen features custom Alder cabinets, Viking appliances, dual copper sinks, wine bar, and a large granite island. The primary suite is spacious with dual walk-in closets, two vanities, copper soaking tub, & direct patio access. Two guest bedrooms include ensuite baths and walk-in closets. The home has fresh interior/exterior paint, motorized shades, and LED lighting throughout. Outside, enjoy the covered patios, Bull Grill and cozy built-in gas fire pit plus expansive paver areas, fenced yard, and deep 2.5 epoxy floor garage.Nestled on a serene 1.04-acre lot in a prestigious guard-gated golf community, this custom home blends luxury and function. Enjoy privacy and nature in your backyard park setting, while just moments from world-class club amenitiesfitness center, spa, tennis, pool, dining, and more. The N/S lot orientation maximizes yard use, with covered patios ideal for relaxing or watching monsoon storms roll in.Club Features:'Beautiful golf community reciprocal with Troon Properties'Full service club with fitness, spa amenities, pickle ball, dog park, community garden, tennis, pool, lounge, coffee shop/market and more'Guard Gated with on-site security'Full Service Restaurant, Pizzeria and concierge services on property
Listing Agent
Russ Lyon Sotheby's Internatio License #SA538355000 Listed on: 04/18/2025
Home Details
Home Type
- Single Family
Est. Annual Taxes
- $6,487
Year Built
- Built in 2009
Lot Details
- 1.04 Acre Lot
- Property fronts a private road
- Cul-De-Sac
- Partially Fenced Property
- Drip System Landscaping
- Native Plants
- Level Lot
- Landscaped with Trees
- Property is zoned PAD
HOA Fees
- $160 Monthly HOA Fees
Parking
- 2 Car Attached Garage
- Driveway
Property Views
- Woods
- Trees
Home Design
- Slab Foundation
- Stone
Interior Spaces
- 3,379 Sq Ft Home
- 1-Story Property
- Central Vacuum
- Bar
- Beamed Ceilings
- Ceiling Fan
- Gas Fireplace
- Double Pane Windows
- Drapes & Rods
- Wood Frame Window
- Window Screens
- Formal Dining Room
- Concrete Flooring
- Fire and Smoke Detector
Kitchen
- Eat-In Kitchen
- Built-In Gas Oven
- Microwave
- Dishwasher
- Viking Appliances
- Kitchen Island
- Disposal
- Whole House Reverse Osmosis System
Bedrooms and Bathrooms
- 3 Bedrooms
- Split Bedroom Floorplan
- Walk-In Closet
- Granite Bathroom Countertops
- Soaking Tub
Laundry
- Dryer
- Washer
- Sink Near Laundry
Accessible Home Design
- Level Entry For Accessibility
Eco-Friendly Details
- Energy-Efficient Windows
- Energy-Efficient Lighting
- Solar Power System
- Energy-Efficient Hot Water Distribution
Outdoor Features
- Covered Patio or Porch
- Outdoor Fireplace
- Built-In Barbecue
Utilities
- Forced Air Zoned Heating and Cooling System
- Hot Water Heating System
- Radiant Heating System
- Heating System Powered By Leased Propane
- Heating System Uses Propane
- Underground Utilities
- Private Water Source
- ENERGY STAR Qualified Water Heater
- Private Sewer
Community Details
- Association Phone (928) 776-4479
- Built by Scott Robbins
- Talking Rock Subdivision
Listing and Financial Details
- Assessor Parcel Number 235
- Seller Concessions Not Offered
Map
Home Values in the Area
Average Home Value in this Area
Tax History
| Year | Tax Paid | Tax Assessment Tax Assessment Total Assessment is a certain percentage of the fair market value that is determined by local assessors to be the total taxable value of land and additions on the property. | Land | Improvement |
|---|---|---|---|---|
| 2026 | $6,487 | $101,993 | -- | -- |
| 2024 | $6,363 | $105,249 | -- | -- |
| 2023 | $6,363 | $88,278 | $7,167 | $81,111 |
| 2022 | $5,871 | $75,186 | $5,407 | $69,779 |
| 2021 | $5,901 | $71,378 | $5,451 | $65,927 |
| 2020 | $5,964 | $0 | $0 | $0 |
| 2019 | $5,729 | $0 | $0 | $0 |
| 2018 | $5,724 | $0 | $0 | $0 |
| 2017 | $5,114 | $0 | $0 | $0 |
| 2016 | $5,070 | $0 | $0 | $0 |
| 2015 | $4,945 | $0 | $0 | $0 |
| 2014 | $4,777 | $0 | $0 | $0 |
Property History
| Date | Event | Price | Change | Sq Ft Price |
|---|---|---|---|---|
| 06/11/2025 06/11/25 | Price Changed | $1,775,000 | -1.4% | $525 / Sq Ft |
| 04/18/2025 04/18/25 | For Sale | $1,800,000 | +157.1% | $533 / Sq Ft |
| 04/03/2017 04/03/17 | Sold | $700,000 | 0.0% | $207 / Sq Ft |
| 04/03/2017 04/03/17 | Sold | $700,000 | 0.0% | $207 / Sq Ft |
| 03/04/2017 03/04/17 | Pending | -- | -- | -- |
| 02/18/2017 02/18/17 | For Sale | $700,000 | -9.0% | $207 / Sq Ft |
| 08/08/2015 08/08/15 | For Sale | $769,000 | -- | $228 / Sq Ft |
Purchase History
| Date | Type | Sale Price | Title Company |
|---|---|---|---|
| Interfamily Deed Transfer | -- | Accommodation | |
| Interfamily Deed Transfer | -- | Pioneer Title Agency | |
| Warranty Deed | -- | Pioneer Title Agency | |
| Special Warranty Deed | -- | First American Title Ins Co |
Mortgage History
| Date | Status | Loan Amount | Loan Type |
|---|---|---|---|
| Open | $473,000 | New Conventional | |
| Closed | $411,000 | New Conventional | |
| Closed | $400,000 | New Conventional |
Source: Prescott Area Association of REALTORS®
MLS Number: 1072515
APN: 306-57-235
- 5790 W Three Forks Rd
- 14655 N Double Adobe Rd
- 5653 W Johnny Mullins Dr
- 14530 N Pauls Spur Dr
- 14520 N Pauls Spur Dr
- 14510 N Pauls Spur Dr
- 5727 W Johnny Mullins Dr
- 14751 N Holt Brothers Ln
- 14440 N Pauls Spur Dr
- 14445 N Sandia Ln
- 5740 W Johnny Mullins Dr
- 5780 W Johnny Mullins Dr
- 14440 N Sandia Ln
- 5413 W Dusty Saddle Ln
- 5386 W Dusty Saddle Ln
- 5436 W Dusty Saddle Ln
- 14825 N Double Adobe Rd
- 5625 W Mescal Canyon Way
- 5565 W Mescal Canyon Way
- 14865 N Jay Morrish Dr
- 1496 Stratford Place
- 7625 N Williamson Valley Rd Unit ID1257806P
- 7625 N Williamson Valley Rd Unit ID1257805P
- 1898 W Buena Vista Trail
- 6129 Lonesome Dr
- 24351 N Diamond Head Ave
- 24421 N Diamond Head Ave
- 3161 Willow Creek Rd
- 3147 Willow Creek Rd
- 2851 Smoke Tree Ln Unit 36
- 3069 Cascades Ct Unit C
- 3090 Peaks View Ln Unit 10F
- 3057 Trail
- 3132 W Crestview Dr
- 270 W Ahonen Rd
- 2405 Nolte Dr
- 1805 Bridge Park Place
- 1144 Louie St
- 4075 Az-89 Unit ID1257802P
- 5395 Granite Dells Pkwy







