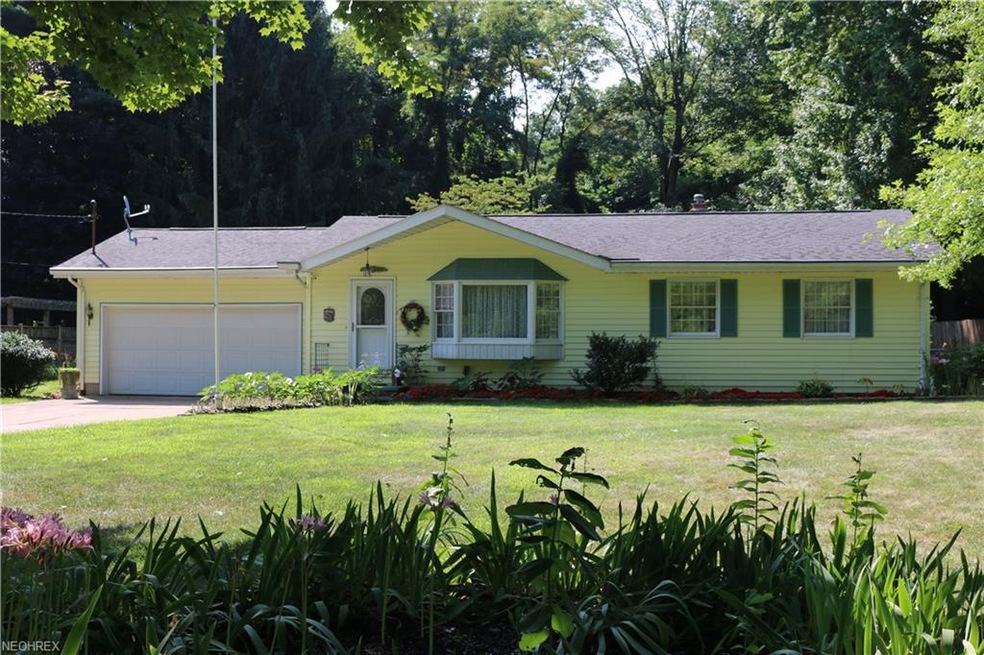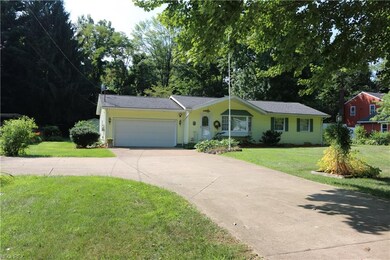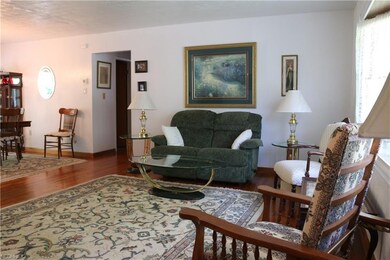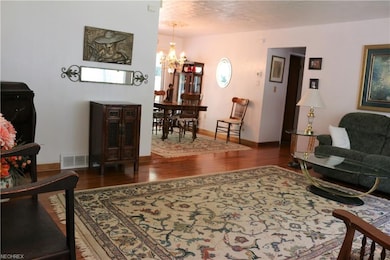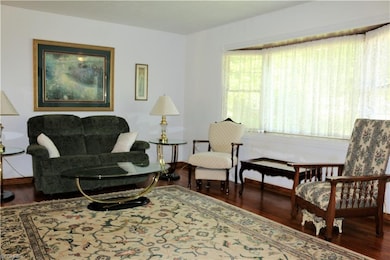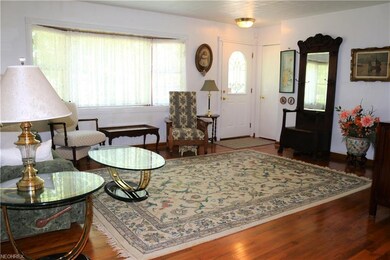
14606 Darrow Rd Vermilion, OH 44089
Estimated Value: $210,567 - $320,000
Highlights
- 0.52 Acre Lot
- Home Security System
- 1-Story Property
- 2 Car Attached Garage
- Forced Air Heating and Cooling System
About This Home
As of September 2018This home is located at 14606 Darrow Rd, Vermilion, OH 44089 since 15 August 2018 and is currently estimated at $260,142, approximately $232 per square foot. This property was built in 1965. 14606 Darrow Rd is a home located in Erie County with nearby schools including Vermilion Elementary School, Sailorway Middle School, and Vermilion High School.
Last Agent to Sell the Property
RE/MAX Quality Realty License #446967 Listed on: 08/15/2018

Home Details
Home Type
- Single Family
Est. Annual Taxes
- $1,433
Year Built
- Built in 1965
Lot Details
- 0.52 Acre Lot
- Lot Dimensions are 100 x 225
Home Design
- Asphalt Roof
- Vinyl Construction Material
Interior Spaces
- 1,118 Sq Ft Home
- 1-Story Property
- Home Security System
Kitchen
- Range
- Dishwasher
Bedrooms and Bathrooms
- 3 Bedrooms
Laundry
- Dryer
- Washer
Basement
- Basement Fills Entire Space Under The House
- Sump Pump
Parking
- 2 Car Attached Garage
- Garage Door Opener
Utilities
- Forced Air Heating and Cooling System
- Heating System Uses Gas
- Septic Tank
Listing and Financial Details
- Assessor Parcel Number 12-00803.000
Ownership History
Purchase Details
Home Financials for this Owner
Home Financials are based on the most recent Mortgage that was taken out on this home.Similar Homes in Vermilion, OH
Home Values in the Area
Average Home Value in this Area
Purchase History
| Date | Buyer | Sale Price | Title Company |
|---|---|---|---|
| West Nicholas M | $145,000 | None Available |
Mortgage History
| Date | Status | Borrower | Loan Amount |
|---|---|---|---|
| Open | West Nciholas M | $138,300 | |
| Closed | West Nicholas M | $134,000 |
Property History
| Date | Event | Price | Change | Sq Ft Price |
|---|---|---|---|---|
| 09/27/2018 09/27/18 | Sold | $145,000 | +0.8% | $130 / Sq Ft |
| 08/17/2018 08/17/18 | Pending | -- | -- | -- |
| 08/15/2018 08/15/18 | For Sale | $143,900 | -- | $129 / Sq Ft |
Tax History Compared to Growth
Tax History
| Year | Tax Paid | Tax Assessment Tax Assessment Total Assessment is a certain percentage of the fair market value that is determined by local assessors to be the total taxable value of land and additions on the property. | Land | Improvement |
|---|---|---|---|---|
| 2024 | $2,000 | $54,355 | $12,075 | $42,280 |
| 2023 | $2,000 | $45,954 | $10,062 | $35,892 |
| 2022 | $1,871 | $45,947 | $10,062 | $35,885 |
| 2021 | $1,858 | $45,950 | $10,060 | $35,890 |
| 2020 | $1,739 | $41,940 | $10,060 | $31,880 |
| 2019 | $1,812 | $41,940 | $10,060 | $31,880 |
| 2018 | $1,436 | $41,940 | $10,060 | $31,880 |
| 2017 | $1,042 | $32,070 | $9,660 | $22,410 |
| 2016 | $1,035 | $32,070 | $9,660 | $22,410 |
| 2015 | $1,018 | $32,070 | $9,660 | $22,410 |
| 2014 | $1,026 | $32,070 | $9,660 | $22,410 |
| 2013 | $1,011 | $32,070 | $9,660 | $22,410 |
Agents Affiliated with this Home
-
Victoria Borger

Seller's Agent in 2018
Victoria Borger
RE/MAX
(419) 656-6294
18 in this area
226 Total Sales
-
Thomas Dryfuse
T
Buyer's Agent in 2018
Thomas Dryfuse
The Swanzer Agency
(440) 759-9587
20 in this area
31 Total Sales
Map
Source: MLS Now
MLS Number: 4028693
APN: 12-00803-000
- 14513 Darrow Rd
- 14203 Darrow Rd
- 0 Darrow Rd Unit 5105619
- 4113 Ohio 60
- 608 Chardonnay Cir
- 15617 Sperry Rd
- 13917 Mason Rd
- 52458 N Ridge
- 4706 Mapleview Dr
- 16211 Sperry Rd
- 5943 Cape Hatteras
- 5942 Cape Hatteras
- 5939 Cape Hatteras
- 5937 Cape Hatteras
- 5937 Cape Hatteras
- 5937 Cape Hatteras
- 5937 Cape Hatteras
- 1351 Beechview Dr
- 1156 Sweetbriar Dr
- 1080 Oakwood Dr
- 14606 Darrow Rd
- 14520 Darrow Rd
- 14610 Darrow Rd
- 14516 Darrow Rd
- 14614 Darrow Rd
- 14607 Darrow Rd
- 14620 Darrow Rd
- 14512 Darrow Rd
- 14702 Darrow Rd
- 14505 Darrow Rd
- 14703 Darrow Rd
- 14500 Darrow Rd
- 14707 Darrow Rd
- 14014 Thompson Rd
- 14714 Darrow Rd
- 14715 Darrow Rd
- 14411 Darrow Rd
- 14019 Thompson Rd
- 14717 Darrow Rd
- 14407 Darrow Rd
