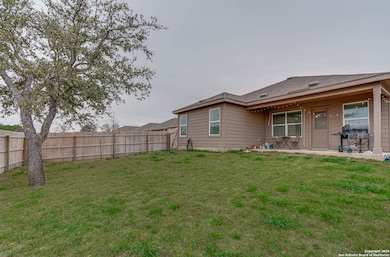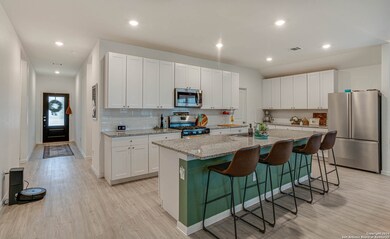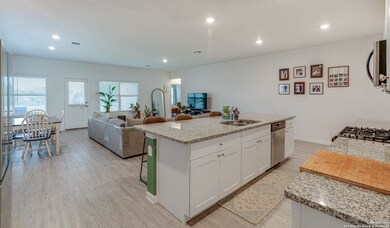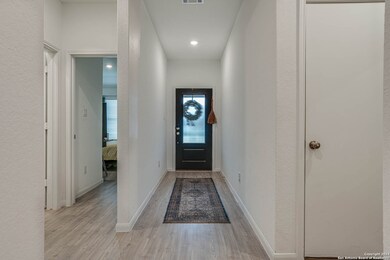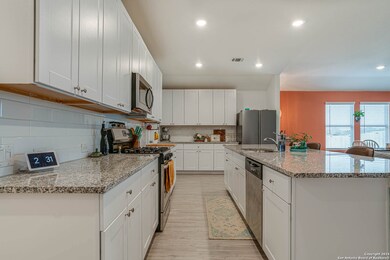14606 Somerset Mill San Antonio, TX 78254
Wind Gate Ranch NeighborhoodHighlights
- Custom Closet System
- Solid Surface Countertops
- Central Heating and Cooling System
- Harlan High School Rated A-
- Ceramic Tile Flooring
- 1-Story Property
About This Home
Welcome to 14606 Somerset Ml, a charming 3-bedroom, 2-bath home in the desirable Wildhorse community! This single-story gem features an open-concept living area, a modern kitchen with plenty of cabinet space, and a spacious primary suite with a walk-in closet and private bath. Enjoy a fully fenced backyard with a covered patio, perfect for relaxing or entertaining. Conveniently located near highways, shopping, restaurants, and top-rated schools. Move-in ready-schedule your tour today!
Listing Agent
Andrea Wormley
JPAR San Antonio Listed on: 07/01/2025
Home Details
Home Type
- Single Family
Est. Annual Taxes
- $4,947
Year Built
- Built in 2023
Parking
- 2 Car Garage
Home Design
- Brick Exterior Construction
- Slab Foundation
Interior Spaces
- 1,675 Sq Ft Home
- 1-Story Property
- Ceramic Tile Flooring
Kitchen
- Stove
- Microwave
- Dishwasher
- Solid Surface Countertops
Bedrooms and Bathrooms
- 3 Bedrooms
- Custom Closet System
- 2 Full Bathrooms
Schools
- Henderson Elementary School
- Folks Middle School
- Harlan High School
Additional Features
- 5,663 Sq Ft Lot
- Central Heating and Cooling System
Community Details
- Built by Lennar
- Waterwheel Unit 1 Phase 1 Subdivision
Listing and Financial Details
- Assessor Parcel Number 044511920090
Map
Source: San Antonio Board of REALTORS®
MLS Number: 1880260
APN: 04451-192-0090
- 14702 Somerset Mill
- 9927 Pears Mill
- 14806 Saw Mill
- 14910 Bog Mill
- 14810 Saw Mill
- 14818 Saw Mill
- 10204 Bridgton Mill
- 14702 Hill Pine Way
- 9610 Wind Gate Pkwy
- 10114 Jetty Mills
- 10122 Jetty Mills
- 10106 Jetty Mills
- 10126 Jetty Mills
- 14826 Dillard Mill
- 10212 Bridgton Mill
- 10218 Bridgton Mill
- 14830 Dillard Mill
- 10224 Bridgton Mill
- 9826 Morgans Mills
- 10207 Bridgton Mill
- 9929 Leeds Wheel
- 9921 Leeds Wheel
- 9920 Pears Mill
- 9718 Wind Gate Pkwy
- 9919 Pears Mill
- 14902 Bog Mill
- 14907 Greenfield Mill
- 14911 Greenfield Mill
- 14734 Saw Mill
- 9822 Cotton Gin
- 14742 Saw Mill
- 9726 Mill Dam
- 9839 Butte Creek
- 14714 Dillard Mill
- 9707 Mill Dam
- 14814 Dillard Mill
- 9852 Butte Creek
- 15015 Dorset Wheel
- 14810 Dillard Mill
- 10203 Devon Wheel St

