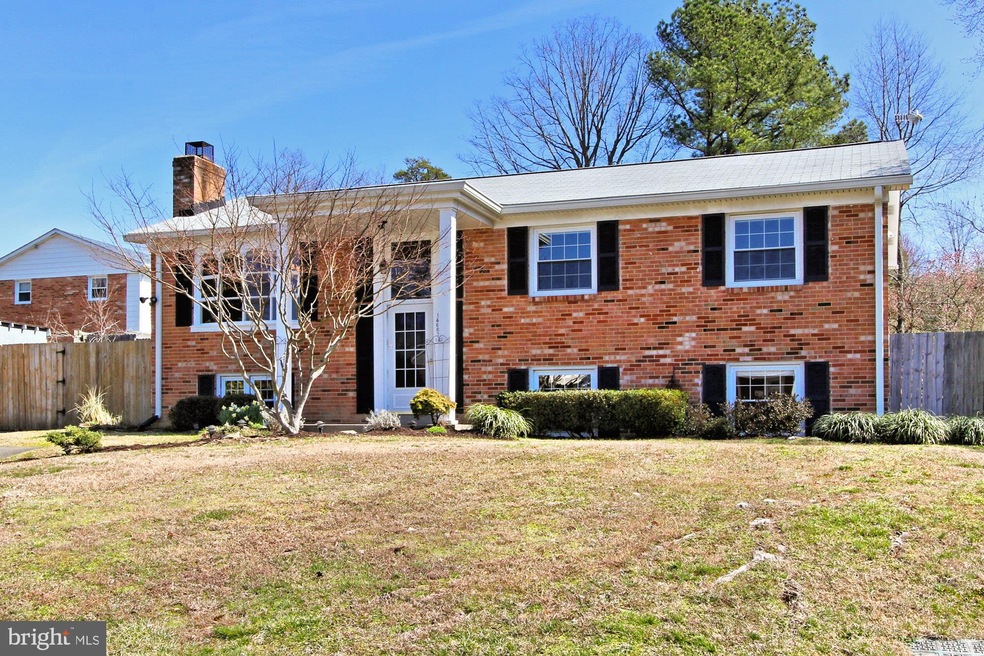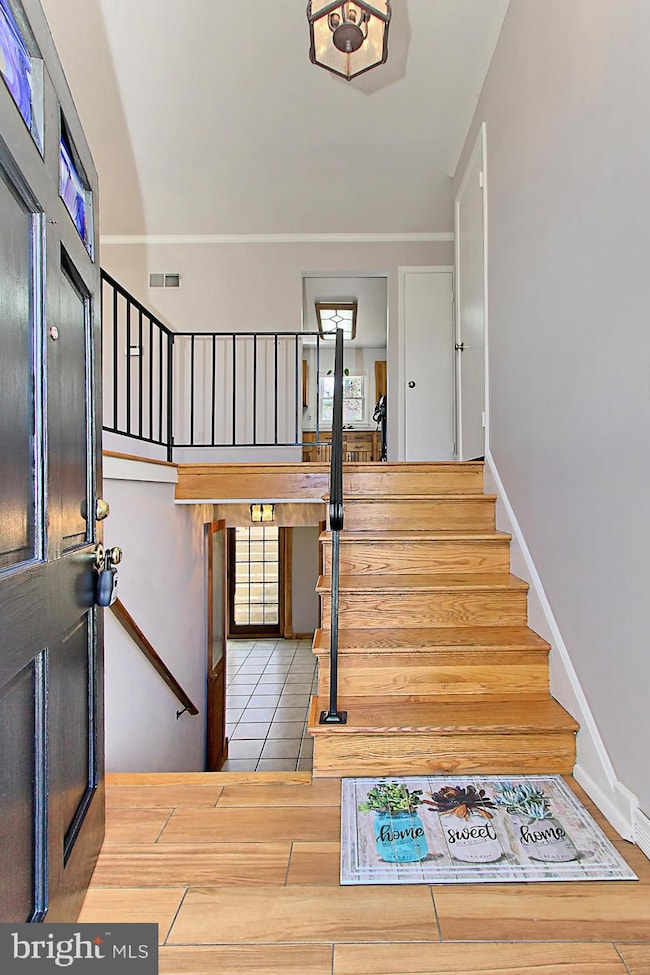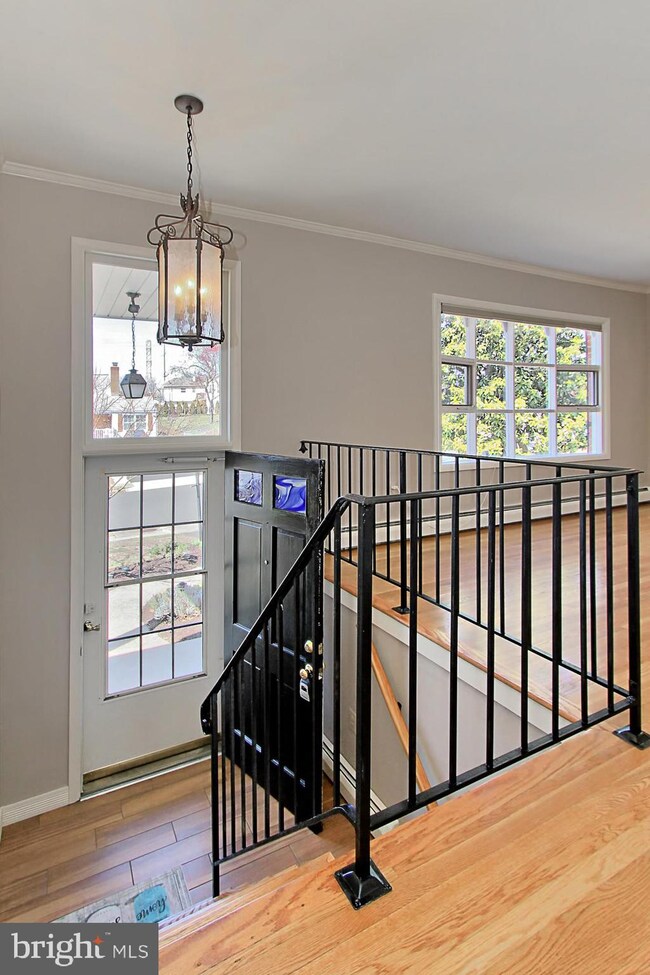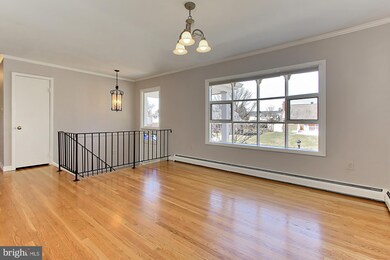
14607 Ashdale Ave Woodbridge, VA 22193
Ashdale NeighborhoodEstimated Value: $503,000 - $545,000
Highlights
- Above Ground Pool
- Traditional Floor Plan
- 1 Fireplace
- Deck
- Wood Flooring
- No HOA
About This Home
As of April 2020Welcome home! Come see this well maintained Hiltonian model in a quiet neighborhood. It is vacant and move in ready. This home has everything you could want. A double driveway. Kitchen with custom cabinets with inside lighting, Corian countertops, sleek black appliances, and gas stove/oven. New roof in 2018, and 3 updated full bathrooms. Ceramic tile flooring in the kitchen and all downstairs, with hardwood throughout the upper level. Home has 4/5 bedrooms, with second master on lower level. Perfect for a mother-in-law suite. High quality Pella sliders upstairs and down, tilt-in windows for easy cleaning and cordless honeycomb blinds. Beautiful recessed lighting with dimmer switches. Home has been freshly painted and professionally cleaned. Outside, enjoy getting away from the hustle and bustle by relaxing in an oasis in your own back yard. 1/4 acre, fully fenced yard with separate dog area. Slate and concrete patio and koi pond(with waterfall, lily pads and fish), an above ground pool with gated stairs and decking for safety. A 5/6 person hot tub, screened in gazebo with fan and speakers, a covered grill station with electric and private sitting area with custom decorative railings. A large metal storage shed and a stick built barn style workshop with built-in shelving and electric conveys. Many plants and trees adorn the area including a crepe myrtle, Japanese maple, mature blueberry bushes, grapes and raspberries, and too many more to mention. This home is 1.3 miles from I95, and close to Potomac Mills and Stonebridge Town Center. The NOVA campus, Quantico, the VRE in Woodbridge and many restaurants and churches are close by. HURRY BEFORE THIS ONE IS GONE.
Last Agent to Sell the Property
Karen Sparks
Long & Foster Real Estate, Inc. Listed on: 03/12/2020
Home Details
Home Type
- Single Family
Est. Annual Taxes
- $4,143
Year Built
- Built in 1966
Lot Details
- 0.26 Acre Lot
- Property is zoned RPC
Home Design
- Split Foyer
- Aluminum Siding
- Brick Front
Interior Spaces
- Property has 2 Levels
- Traditional Floor Plan
- Ceiling Fan
- 1 Fireplace
- Insulated Windows
- Casement Windows
- Dining Area
Kitchen
- Gas Oven or Range
- Ice Maker
- Dishwasher
- Kitchen Island
- Disposal
Flooring
- Wood
- Ceramic Tile
Bedrooms and Bathrooms
- En-Suite Primary Bedroom
- En-Suite Bathroom
Laundry
- Front Loading Dryer
- Washer
Partially Finished Basement
- Sump Pump
- Basement with some natural light
Parking
- Driveway
- Off-Street Parking
Pool
- Above Ground Pool
- Spa
- Fence Around Pool
Outdoor Features
- Deck
- Screened Patio
- Storage Shed
- Outbuilding
- Wood or Metal Shed
Utilities
- Central Air
- Hot Water Baseboard Heater
- Water Heater
Community Details
- No Home Owners Association
- Dale City Subdivision
Listing and Financial Details
- Tax Lot 772
- Assessor Parcel Number 8291-46-9646
Ownership History
Purchase Details
Home Financials for this Owner
Home Financials are based on the most recent Mortgage that was taken out on this home.Similar Homes in Woodbridge, VA
Home Values in the Area
Average Home Value in this Area
Purchase History
| Date | Buyer | Sale Price | Title Company |
|---|---|---|---|
| Pampamallco Yurik | $380,000 | Key Title |
Mortgage History
| Date | Status | Borrower | Loan Amount |
|---|---|---|---|
| Open | Pampamallco Yurik | $355,990 |
Property History
| Date | Event | Price | Change | Sq Ft Price |
|---|---|---|---|---|
| 04/21/2020 04/21/20 | Sold | $380,000 | -0.8% | $177 / Sq Ft |
| 03/17/2020 03/17/20 | Pending | -- | -- | -- |
| 03/12/2020 03/12/20 | For Sale | $383,000 | -- | $179 / Sq Ft |
Tax History Compared to Growth
Tax History
| Year | Tax Paid | Tax Assessment Tax Assessment Total Assessment is a certain percentage of the fair market value that is determined by local assessors to be the total taxable value of land and additions on the property. | Land | Improvement |
|---|---|---|---|---|
| 2024 | $4,372 | $439,600 | $135,300 | $304,300 |
| 2023 | $4,416 | $424,400 | $132,500 | $291,900 |
| 2022 | $4,735 | $417,200 | $122,700 | $294,500 |
| 2021 | $5,005 | $408,800 | $110,500 | $298,300 |
| 2020 | $5,219 | $336,700 | $104,200 | $232,500 |
| 2019 | $5,179 | $334,100 | $100,200 | $233,900 |
| 2018 | $3,893 | $322,400 | $97,300 | $225,100 |
| 2017 | $3,810 | $306,700 | $91,800 | $214,900 |
| 2016 | $3,535 | $286,700 | $89,200 | $197,500 |
| 2015 | $3,095 | $265,500 | $86,200 | $179,300 |
| 2014 | $3,095 | $244,600 | $83,700 | $160,900 |
Agents Affiliated with this Home
-
K
Seller's Agent in 2020
Karen Sparks
Long & Foster
-
Jose Penaranda
J
Buyer's Agent in 2020
Jose Penaranda
J.P. Realty
(571) 437-4449
25 Total Sales
Map
Source: Bright MLS
MLS Number: VAPW489566
APN: 8291-46-9646
- 14595 Charity Ct
- 14496 Aurora Dr
- 14492 Aurora Dr
- 14828 Anderson Ct
- 14321 Bismark Ave
- 14698 Telegraph Rd
- 14415 Brandon Ct
- 14717 Barksdale St
- 14365 Berkshire Dr
- 14454 Belvedere Dr
- 14436 Falmouth Dr
- 3535 Beale Ct
- 14394 Fontaine Ct
- 14388 Fontaine Ct
- 14196 Cuddy Loop Unit 203
- 14184 Cuddy Loop Unit 103
- 2638 Neabsco Common Place
- 2632 Neabsco Common Place
- 2634 Neabsco Common Place
- 14197 Cuddy Loop Unit 104
- 14607 Ashdale Ave
- 2905 Adams St
- 2908 Archer Ct
- 2903 Adams St
- 2906 Archer Ct
- 2904 Archer Ct
- 2901 Adams St
- 14608 Ashdale Ave
- 14610 Ashdale Ave
- 14606 Ashdale Ave
- 14612 Ashdale Ave
- 14603 Ashdale Ave
- 2902 Archer Ct
- 2902 Adams St
- 2907 Archer Ct
- 2905 Archer Ct
- 2893 Adams St
- 14614 Ashdale Ave
- 14603 Aurora Dr
- 2903 Archer Ct






