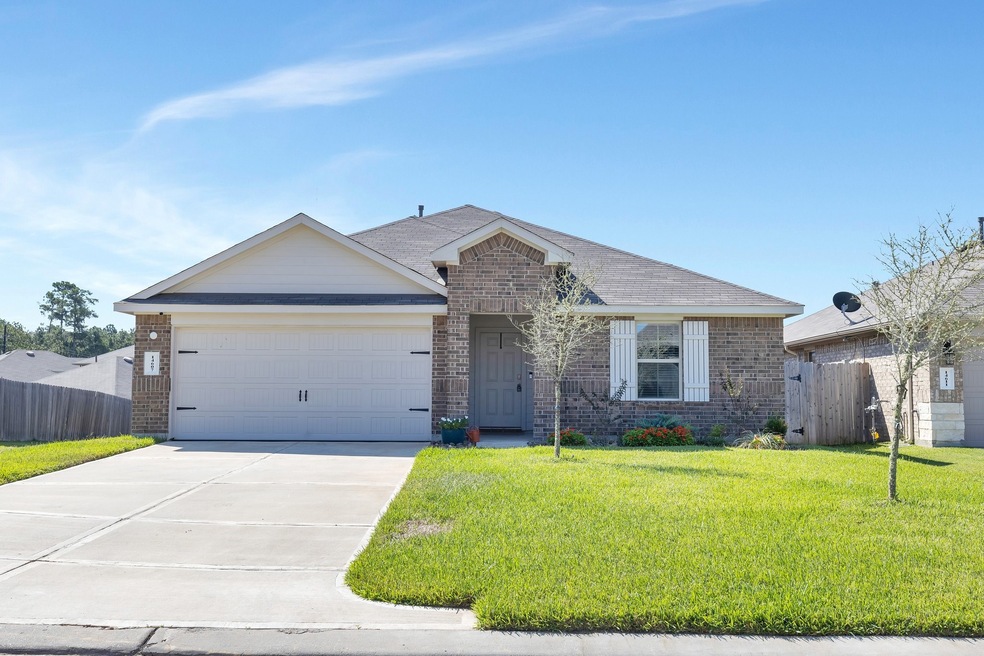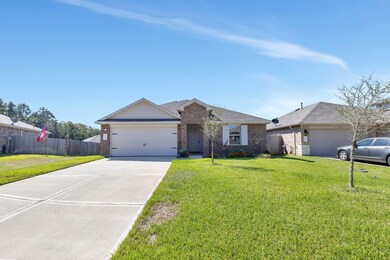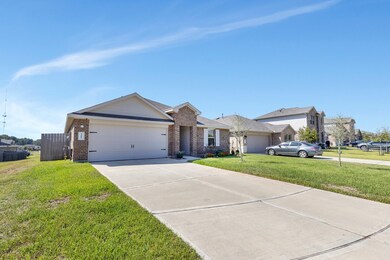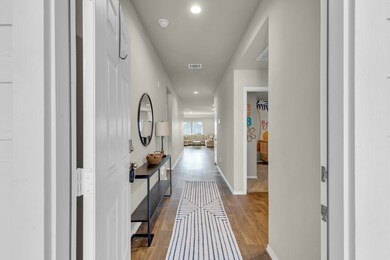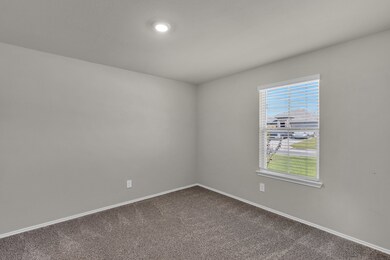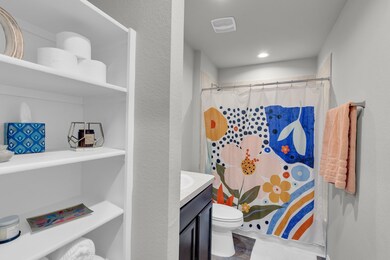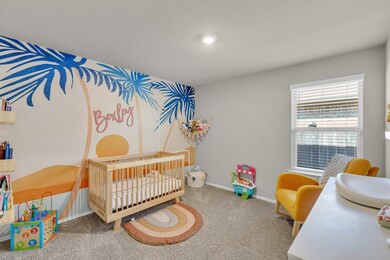
14607 Blackbrush Manor Magnolia, TX 77354
Highlights
- Home Energy Rating Service (HERS) Rated Property
- Deck
- Granite Countertops
- Willie E. Williams Elementary School Rated A-
- High Ceiling
- Community Pool
About This Home
As of March 2025Welcome to 14607 Blackbrush Manor, a relaxing 4-bedroom, 2-bath single-family home nestled in the desirable Mill Creek Estates community. This home offers a spacious 2-car garage and is conveniently located near HEB, Starbucks, and a variety of dining and shopping options.
Step inside to discover a beautifully designed interior featuring 30" flat panel maple cabinets with crown molding, exotic granite countertops, and a 4-burner gas cooktop with stainless steel appliances. The primary bathroom suite offers a huge walk-in closet for all your storage needs.
The community amenities are second to none, offering public swimming pools, splash pads, and scenic walking paths for your enjoyment.
Don't miss out on this incredible opportunity to live in Mill Creek Estates. Schedule your tour today and experience all that this exceptional home and community have to offer!
Last Agent to Sell the Property
Epique Realty LLC License #0751801 Listed on: 10/01/2024

Home Details
Home Type
- Single Family
Est. Annual Taxes
- $4,799
Year Built
- Built in 2022
Lot Details
- 6,000 Sq Ft Lot
- Back Yard Fenced
HOA Fees
- $63 Monthly HOA Fees
Parking
- 2 Car Attached Garage
- Driveway
Home Design
- Brick Exterior Construction
- Slab Foundation
- Composition Roof
- Cement Siding
Interior Spaces
- 1,796 Sq Ft Home
- 1-Story Property
- High Ceiling
- Entrance Foyer
- Family Room Off Kitchen
- Living Room
- Breakfast Room
- Combination Kitchen and Dining Room
- Utility Room
- Washer and Electric Dryer Hookup
Kitchen
- Gas Oven
- Gas Range
- Microwave
- Dishwasher
- Granite Countertops
- Disposal
Flooring
- Carpet
- Vinyl
Bedrooms and Bathrooms
- 4 Bedrooms
- 2 Full Bathrooms
Home Security
- Prewired Security
- Fire and Smoke Detector
Eco-Friendly Details
- Home Energy Rating Service (HERS) Rated Property
- Energy-Efficient HVAC
- Energy-Efficient Insulation
- Ventilation
Outdoor Features
- Deck
- Covered patio or porch
Schools
- Audubon Elementary School
- Bear Branch Junior High School
- Magnolia High School
Utilities
- Central Heating and Cooling System
- Heating System Uses Gas
- Tankless Water Heater
Community Details
Overview
- Lead Association Mgmt Association, Phone Number (281) 857-6027
- Built by D.R. Horton
- Mill Creek Estates 03 Subdivision
Recreation
- Community Pool
- Trails
Ownership History
Purchase Details
Home Financials for this Owner
Home Financials are based on the most recent Mortgage that was taken out on this home.Purchase Details
Home Financials for this Owner
Home Financials are based on the most recent Mortgage that was taken out on this home.Similar Homes in Magnolia, TX
Home Values in the Area
Average Home Value in this Area
Purchase History
| Date | Type | Sale Price | Title Company |
|---|---|---|---|
| Deed | -- | Title Services Corporation | |
| Deed | -- | None Listed On Document |
Mortgage History
| Date | Status | Loan Amount | Loan Type |
|---|---|---|---|
| Open | $212,000 | New Conventional | |
| Previous Owner | $266,490 | No Value Available |
Property History
| Date | Event | Price | Change | Sq Ft Price |
|---|---|---|---|---|
| 07/07/2025 07/07/25 | For Rent | $2,200 | 0.0% | -- |
| 03/06/2025 03/06/25 | Sold | -- | -- | -- |
| 02/09/2025 02/09/25 | Pending | -- | -- | -- |
| 01/27/2025 01/27/25 | Price Changed | $270,000 | -6.9% | $150 / Sq Ft |
| 01/15/2025 01/15/25 | Price Changed | $290,000 | -2.7% | $161 / Sq Ft |
| 10/01/2024 10/01/24 | For Sale | $298,000 | +5.9% | $166 / Sq Ft |
| 04/29/2022 04/29/22 | Sold | -- | -- | -- |
| 01/24/2022 01/24/22 | Pending | -- | -- | -- |
| 12/15/2021 12/15/21 | For Sale | $281,490 | -- | $157 / Sq Ft |
Tax History Compared to Growth
Tax History
| Year | Tax Paid | Tax Assessment Tax Assessment Total Assessment is a certain percentage of the fair market value that is determined by local assessors to be the total taxable value of land and additions on the property. | Land | Improvement |
|---|---|---|---|---|
| 2024 | $3,876 | $324,809 | $50,000 | $274,809 |
| 2023 | $7,657 | $303,970 | $50,000 | $253,970 |
| 2022 | $2,035 | $65,340 | $50,000 | $15,340 |
Agents Affiliated with this Home
-
Evan Ballew

Seller's Agent in 2025
Evan Ballew
Top Guns Realty on Lake Conroe
(936) 290-0206
49 in this area
527 Total Sales
-
Jason Barron
J
Seller's Agent in 2025
Jason Barron
Epique Realty LLC
(318) 237-6518
1 in this area
19 Total Sales
-
Cassi Banja
C
Seller Co-Listing Agent in 2025
Cassi Banja
Top Guns Realty on Lake Conroe
(281) 253-4284
1 in this area
8 Total Sales
-
R
Seller's Agent in 2022
Ronnie Matthews
D.R. Horton Homes
-
N
Buyer's Agent in 2022
Nonmls
Houston Association of REALTORS
Map
Source: Houston Association of REALTORS®
MLS Number: 10430256
APN: 7148-03-01700
- 40320 Hilltop Prairie Dr
- 14546 Montclair Way
- 40513 Warialda Trace
- 14710 Blackbrush Manor
- 40434 Basalt Elm Rd
- 14915 Prickly Pear Cove
- 40746 Rosemary Rain Ln
- 40742 Rosemary Rain Ln
- 40725 Rosemary Rain Ln
- 15112 Lavender Mist
- 40530 Red Hickory Ln
- 40507 Winding Way Ct
- 40538 Red Hickory Ln
- 15033 Cherry Creek Dr
- 40546 Red Hickory Ln
- 40549 Red Hickory Ln
- 0 Mill Creek Rd
- 15049 Cherry Creek Dr
- 15053 Cherry Creek Dr
- 15052 Cherry Creek Dr
