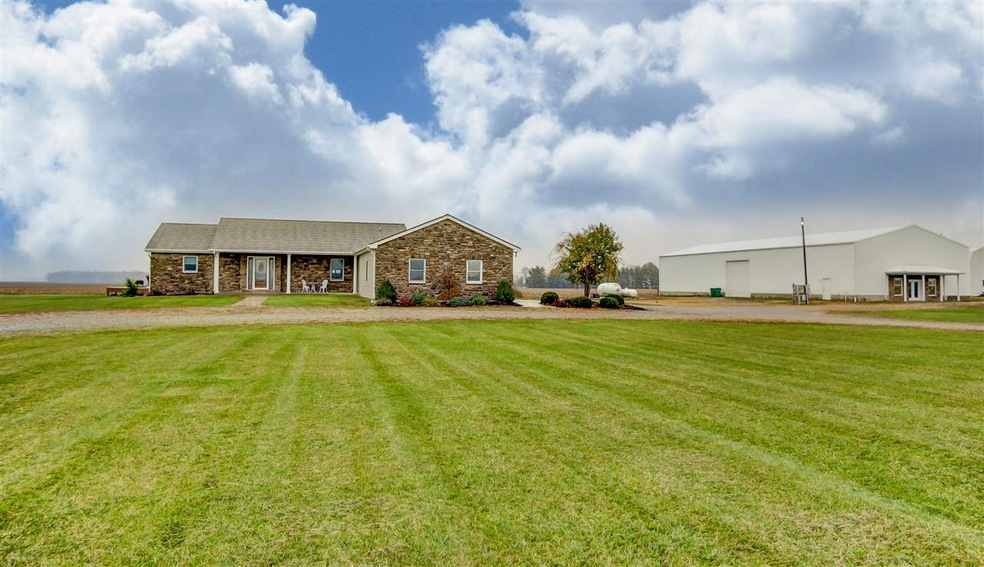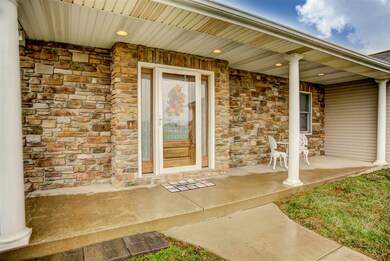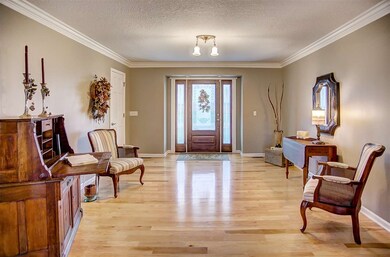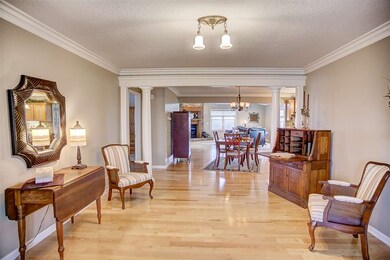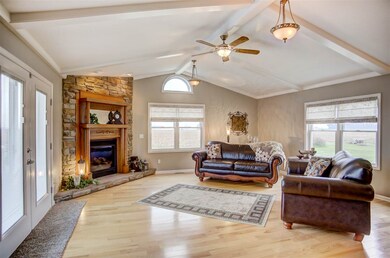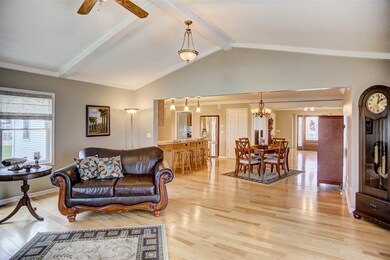
14607 Houk Rd Monroeville, IN 46773
Highlights
- Ranch Style House
- Walk-In Closet
- Garden Bath
- 2 Car Attached Garage
- Entrance Foyer
- Forced Air Heating and Cooling System
About This Home
As of March 2017Beautiful ranch w/ full basement sits on 3 acres of land. This open concept home has nice hardwood floors & energy efficient windows letting in lots of natural light! Great room boasts a cathedral ceiling & a gorgeous fireplace. The kitchen has tons of cabinets, beautiful backsplash, & Cambria countertops w/ lots of space. Multipurpose utility room serves as laundry & kitchen pantry & has lots of built-ins, including a sink, cabinetry, & an ironing board for your convenience. The master has a luxury walk-in closet & bath is equipped w/ a huge garden tub & a stunning grand shower w/ 6+ shower heads! You will find two more beds, baths, & also a home office to suit your needs. Utility room & all baths are sound proof and baths have nice heated tile flooring. Full basement has new carpet, full bath, & much more including gym, bar, home theater, & a bonus room. This is the perfect place for entertaining! Out back is an XL deck w/ French doors and gives access to both the master & great room. Hot tub & swim spa stay w/ the home! There is a built-in stereo system that is piped throughout the main level & over the pool/spa. Garage has built-in stainless steel salt dump for the water softener. The barn is 112x50 and is perfect for parties, large events, & storage. It has a new insulated steel roof & 2 insulated overhead commercial doors. A total of 18+ Acres is available for sale. Luxury, acreage, & privacy can all be yours today!
Last Agent to Sell the Property
Austin Cheviron
eXp Realty, LLC Listed on: 11/11/2016

Last Buyer's Agent
Austin Cheviron
eXp Realty, LLC Listed on: 11/11/2016

Home Details
Home Type
- Single Family
Est. Annual Taxes
- $3,125
Year Built
- Built in 1997
Lot Details
- 3 Acre Lot
- Lot Dimensions are 200 x 300
- Rural Setting
- Level Lot
Parking
- 2 Car Attached Garage
- Garage Door Opener
Home Design
- Ranch Style House
- Poured Concrete
- Shingle Roof
- Asphalt Roof
- Vinyl Construction Material
Interior Spaces
- Central Vacuum
- Ceiling Fan
- Entrance Foyer
- Living Room with Fireplace
Bedrooms and Bathrooms
- 3 Bedrooms
- Split Bedroom Floorplan
- En-Suite Primary Bedroom
- Walk-In Closet
- Garden Bath
- Separate Shower
Laundry
- Laundry on main level
- Washer and Electric Dryer Hookup
Attic
- Storage In Attic
- Pull Down Stairs to Attic
Basement
- Basement Fills Entire Space Under The House
- Sump Pump
- 1 Bathroom in Basement
Utilities
- Forced Air Heating and Cooling System
- Heating System Uses Gas
- Private Company Owned Well
- Well
- Private Sewer
Listing and Financial Details
- Assessor Parcel Number 02-19-21-300-001.000-050
Ownership History
Purchase Details
Home Financials for this Owner
Home Financials are based on the most recent Mortgage that was taken out on this home.Purchase Details
Home Financials for this Owner
Home Financials are based on the most recent Mortgage that was taken out on this home.Purchase Details
Home Financials for this Owner
Home Financials are based on the most recent Mortgage that was taken out on this home.Purchase Details
Home Financials for this Owner
Home Financials are based on the most recent Mortgage that was taken out on this home.Purchase Details
Purchase Details
Purchase Details
Home Financials for this Owner
Home Financials are based on the most recent Mortgage that was taken out on this home.Similar Homes in Monroeville, IN
Home Values in the Area
Average Home Value in this Area
Purchase History
| Date | Type | Sale Price | Title Company |
|---|---|---|---|
| Warranty Deed | -- | None Available | |
| Warranty Deed | -- | None Available | |
| Warranty Deed | $379,900 | Trademark Title | |
| Warranty Deed | $379,900 | Trademark Title, Inc | |
| Warranty Deed | $379,900 | Trademark Title | |
| Warranty Deed | $379,900 | Trademark Title | |
| Warranty Deed | -- | None Available | |
| Warranty Deed | -- | None Available | |
| Warranty Deed | -- | -- | |
| Warranty Deed | -- | -- |
Mortgage History
| Date | Status | Loan Amount | Loan Type |
|---|---|---|---|
| Open | $405,000 | Future Advance Clause Open End Mortgage | |
| Previous Owner | $303,900 | No Value Available | |
| Previous Owner | $341,700 | Small Business Administration | |
| Previous Owner | $70,000 | No Value Available |
Property History
| Date | Event | Price | Change | Sq Ft Price |
|---|---|---|---|---|
| 03/10/2017 03/10/17 | Sold | $123,750 | -67.4% | $40 / Sq Ft |
| 03/10/2017 03/10/17 | Sold | $379,900 | +153.3% | $62 / Sq Ft |
| 01/28/2017 01/28/17 | Pending | -- | -- | -- |
| 01/25/2017 01/25/17 | For Sale | $150,000 | -62.0% | $49 / Sq Ft |
| 01/24/2017 01/24/17 | Pending | -- | -- | -- |
| 11/11/2016 11/11/16 | For Sale | $394,900 | -- | $65 / Sq Ft |
Tax History Compared to Growth
Tax History
| Year | Tax Paid | Tax Assessment Tax Assessment Total Assessment is a certain percentage of the fair market value that is determined by local assessors to be the total taxable value of land and additions on the property. | Land | Improvement |
|---|---|---|---|---|
| 2024 | $4,185 | $593,500 | $39,700 | $553,800 |
| 2022 | $3,952 | $515,600 | $39,700 | $475,900 |
| 2021 | $3,425 | $411,700 | $39,700 | $372,000 |
| 2020 | $3,493 | $413,000 | $39,700 | $373,300 |
| 2019 | $3,413 | $385,600 | $39,700 | $345,900 |
| 2018 | $3,103 | $346,800 | $39,700 | $307,100 |
| 2017 | $3,225 | $337,100 | $59,000 | $278,100 |
| 2016 | $3,125 | $339,600 | $60,100 | $279,500 |
| 2014 | $3,247 | $321,500 | $61,000 | $260,500 |
| 2013 | $3,221 | $308,600 | $58,100 | $250,500 |
Agents Affiliated with this Home
-
A
Seller's Agent in 2017
Austin Cheviron
eXp Realty, LLC
Map
Source: Indiana Regional MLS
MLS Number: 201651590
APN: 02-19-21-300-001.000-050
- 15019 Fackler Rd
- 11724 Prairie Place
- 10414 Hawk Stream Trail
- 11461 N Minnich Rd
- 106 Primero Trail
- 220 Allen St
- 202 Webster St
- 7126 Franke Rd
- 118 Mulberry St
- 414 Monroe St
- 21000 Monroeville Rd
- 402 E Forest St
- 12102 Marion Center Rd
- 8948 N Us Highway 27
- 5933 Hoagland Rd
- 5532 Flatrock Rd
- 9242 Wayne Trace
- 8541 N 000 Rd
- 15005 Mill Rd
- 7231 Hartzell Rd
