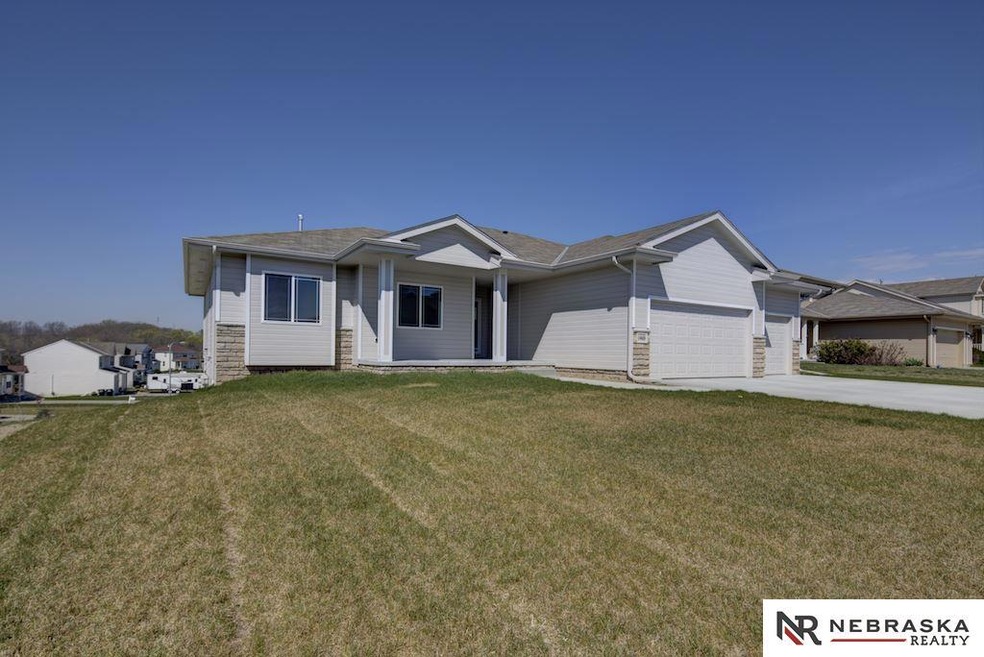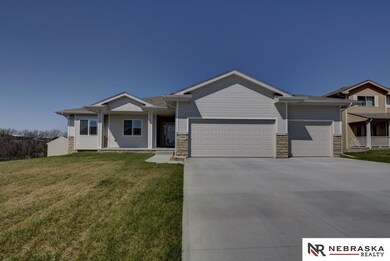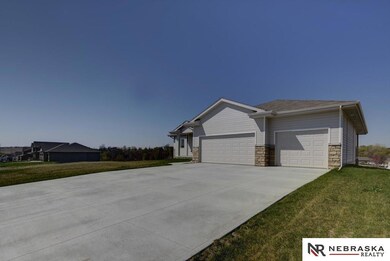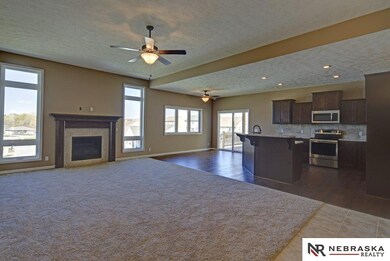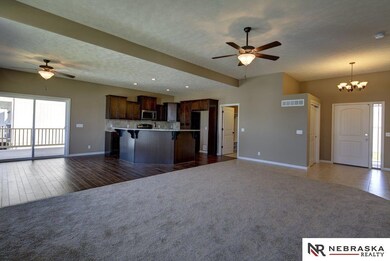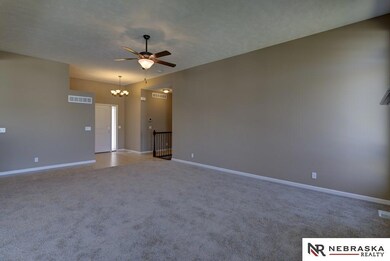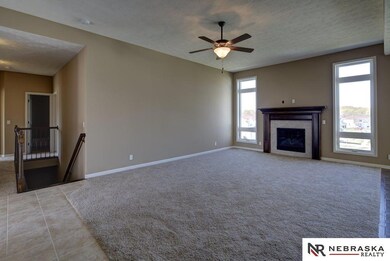
14608 S 24th St Bellevue, NE 68123
Highlights
- Deck
- Cathedral Ceiling
- No HOA
- Ranch Style House
- Wood Flooring
- Porch
About This Home
As of February 2025New ranch plan, very open. This plan has a walkout basement. Loaded with upgrades. 3BR, 2 Baths, 3+ car garage, batwing breakfast bar, custom master bath (2) headed shower built to last, plus hidden pantry and drop zone bench. Builders model open 12:30 PM daily at 1910 Longview St. in Papillion.
Last Agent to Sell the Property
Tony&Denise Maryanski
Nebraska Realty Brokerage Phone: 402-657-5357 License #790269 Listed on: 09/16/2015
Home Details
Home Type
- Single Family
Est. Annual Taxes
- $379
Year Built
- Built in 2015
Lot Details
- Lot Dimensions are 78.16 x 136 x 78 x 131
- Sprinkler System
Parking
- 3 Car Attached Garage
Home Design
- Ranch Style House
- Composition Roof
- Hardboard
- Stone
Interior Spaces
- 1,660 Sq Ft Home
- Cathedral Ceiling
- Ceiling Fan
- Living Room with Fireplace
- Dining Area
Kitchen
- Oven
- Microwave
- Dishwasher
- Disposal
Flooring
- Wood
- Wall to Wall Carpet
- Vinyl
Bedrooms and Bathrooms
- 3 Bedrooms
- Walk-In Closet
- 3 Full Bathrooms
- Dual Sinks
- Shower Only
Basement
- Walk-Out Basement
- Basement Windows
Outdoor Features
- Deck
- Patio
- Porch
Schools
- Fairview Elementary School
- Bellevue Mission Middle School
- Bellevue East High School
Utilities
- Forced Air Heating and Cooling System
- Heating System Uses Gas
- Cable TV Available
Community Details
- No Home Owners Association
- Hyda Hills Subdivision
Listing and Financial Details
- Assessor Parcel Number 011585489
- Tax Block 148
Ownership History
Purchase Details
Home Financials for this Owner
Home Financials are based on the most recent Mortgage that was taken out on this home.Purchase Details
Home Financials for this Owner
Home Financials are based on the most recent Mortgage that was taken out on this home.Purchase Details
Home Financials for this Owner
Home Financials are based on the most recent Mortgage that was taken out on this home.Purchase Details
Purchase Details
Home Financials for this Owner
Home Financials are based on the most recent Mortgage that was taken out on this home.Purchase Details
Purchase Details
Similar Homes in the area
Home Values in the Area
Average Home Value in this Area
Purchase History
| Date | Type | Sale Price | Title Company |
|---|---|---|---|
| Warranty Deed | $394,000 | Midwest Title | |
| Deed Of Distribution | -- | None Listed On Document | |
| Warranty Deed | $137,778 | Nebraska Title Co Papill | |
| Affidavit Of Death Of Life Tenant | -- | None Available | |
| Warranty Deed | $275,000 | Aksarben Title & Escrow | |
| Warranty Deed | -- | None Available | |
| Partnership Grant Deed | $36,000 | None Available |
Mortgage History
| Date | Status | Loan Amount | Loan Type |
|---|---|---|---|
| Open | $374,300 | New Conventional | |
| Previous Owner | $199,510 | New Conventional | |
| Previous Owner | $219,320 | No Value Available |
Property History
| Date | Event | Price | Change | Sq Ft Price |
|---|---|---|---|---|
| 02/21/2025 02/21/25 | Sold | $394,000 | -1.5% | $237 / Sq Ft |
| 01/17/2025 01/17/25 | For Sale | $400,000 | 0.0% | $241 / Sq Ft |
| 01/02/2025 01/02/25 | For Sale | $400,000 | +45.9% | $241 / Sq Ft |
| 07/28/2016 07/28/16 | Sold | $274,150 | +1.7% | $165 / Sq Ft |
| 06/09/2016 06/09/16 | Pending | -- | -- | -- |
| 09/16/2015 09/16/15 | For Sale | $269,650 | -- | $162 / Sq Ft |
Tax History Compared to Growth
Tax History
| Year | Tax Paid | Tax Assessment Tax Assessment Total Assessment is a certain percentage of the fair market value that is determined by local assessors to be the total taxable value of land and additions on the property. | Land | Improvement |
|---|---|---|---|---|
| 2024 | $8,115 | $349,302 | $50,000 | $299,302 |
| 2023 | $8,115 | $322,577 | $50,000 | $272,577 |
| 2022 | $7,667 | $299,319 | $49,000 | $250,319 |
| 2021 | $7,161 | $274,511 | $46,000 | $228,511 |
| 2020 | $7,255 | $276,762 | $46,000 | $230,762 |
| 2019 | $7,170 | $274,473 | $39,000 | $235,473 |
| 2018 | $6,527 | $255,287 | $27,000 | $228,287 |
| 2017 | $6,378 | $247,470 | $27,000 | $220,470 |
| 2016 | $6,039 | $238,398 | $27,000 | $211,398 |
| 2015 | $418 | $16,800 | $16,800 | $0 |
| 2014 | $379 | $15,120 | $15,120 | $0 |
| 2012 | -- | $14,100 | $14,100 | $0 |
Agents Affiliated with this Home
-
D
Seller's Agent in 2025
Dave Kenney
Nebraska Realty
-
T
Buyer's Agent in 2025
Teri Dennhardt
Nebraska Realty
-
T
Seller's Agent in 2016
Tony&Denise Maryanski
Nebraska Realty
Map
Source: Great Plains Regional MLS
MLS Number: 21517320
APN: 011585489
- 14802 S 24th St
- 2204 Hummingbird Dr
- 14806 S 23rd St
- 14811 S 24th St
- 2024 Hummingbird Dr
- 14905 S 22nd St
- 1919 Mesa St
- 15010 S 19th St
- 14316 S 19th Cir
- 14417 Tregaron Dr
- 1710 Mesa St
- 14821 S 17th St
- 14825 S 17th St
- 14901 S 17th St
- 14905 S 17th St
- 14909 S 17th St
- 15003 S 17th St
- 15007 S 17th St
- 15011 S 17th St
- 15015 S 17th St
