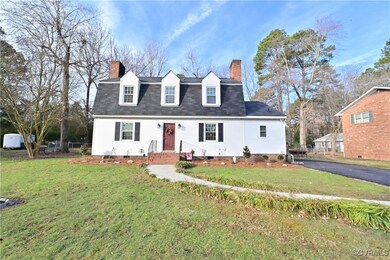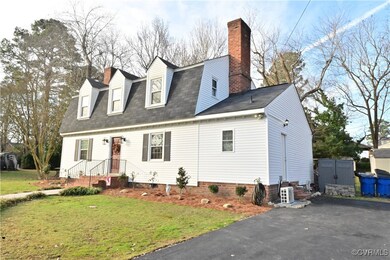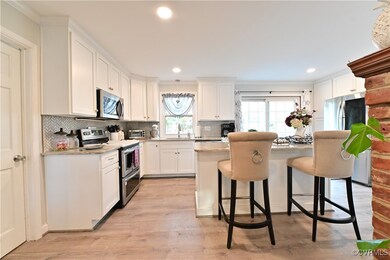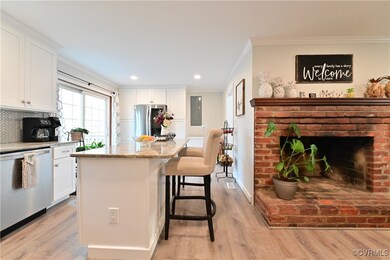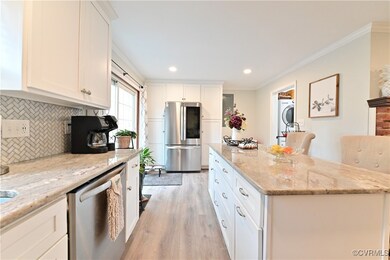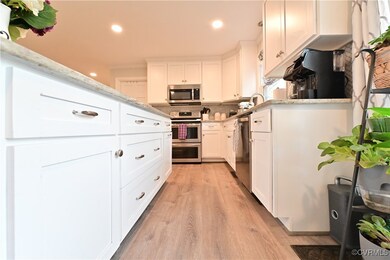
14608 Tranor Ave Chesterfield, VA 23836
Bermuda Hundred NeighborhoodHighlights
- Colonial Architecture
- Wood Flooring
- Eat-In Kitchen
- Deck
- 3 Fireplaces
- Built-In Features
About This Home
As of March 2025If you're looking for a beautifully updated Colonial with amazing entertaining spaces, this could be yours! This true 3-bedroom home with 3.5 baths showcases gorgeous updates throughout and features THREE cozy fireplaces to warm your winter evenings. The welcoming foyer leads to a bright living room with fireplace, modern luxury vinyl plank flooring, and tons of natural light. The formal dining room features elegant crown molding, chair rail, and continues the sleek LVP floors. You'll love the recently remodeled kitchen boasting new cabinets, granite countertops, and LVP flooring that flows seamlessly into the comfortable family room, where you'll find a second fireplace and more stunning LVP floors. Upstairs, discover a romantic primary bedroom with the third fireplace and a remodeled ensuite bath, plus two additional bedrooms with beautiful hardwood floors sharing an updated tub and shower bath. The large deck overlooks a huge fenced backyard with storage sheds - perfect for outdoor entertaining or gardening! This meticulously maintained home features numerous recent updates including a new roof, newer HVAC system, and water heater. Modern conveniences include a security system, cable TV hookups, and central air. Located in desirable Forest Glenn, this home is minutes from I-95, I-295, Fort Gregg Adams, and Southpark Mall with easy access to everything. The 2,194 square feet of living space offers the perfect blend of classic charm and modern comfort. Make this beautifully updated home yours today!
Last Agent to Sell the Property
Real Broker LLC Brokerage Email: Membership@TheRealBrokerage.com License #0225224434 Listed on: 02/06/2025

Co-Listed By
Real Broker LLC Brokerage Email: Membership@TheRealBrokerage.com License #0225198460
Home Details
Home Type
- Single Family
Est. Annual Taxes
- $2,480
Year Built
- Built in 1969
Lot Details
- 0.5 Acre Lot
- Back Yard Fenced
- Zoning described as R7
Home Design
- Colonial Architecture
- Frame Construction
- Shingle Roof
- Composition Roof
- Vinyl Siding
Interior Spaces
- 2,194 Sq Ft Home
- 2-Story Property
- Built-In Features
- Bookcases
- 3 Fireplaces
- Fireplace Features Masonry
- Crawl Space
- Home Security System
Kitchen
- Eat-In Kitchen
- Electric Cooktop
- <<microwave>>
- Dishwasher
Flooring
- Wood
- Partially Carpeted
- Vinyl
Bedrooms and Bathrooms
- 3 Bedrooms
- En-Suite Primary Bedroom
Parking
- Driveway
- Paved Parking
Outdoor Features
- Deck
- Stoop
Schools
- Enon Elementary School
- Elizabeth Davis Middle School
- Thomas Dale High School
Utilities
- Forced Air Heating and Cooling System
- Water Heater
Community Details
- Forest Glenn Subdivision
Listing and Financial Details
- Tax Lot 1
- Assessor Parcel Number 822-64-47-35-200-000
Ownership History
Purchase Details
Home Financials for this Owner
Home Financials are based on the most recent Mortgage that was taken out on this home.Similar Homes in Chesterfield, VA
Home Values in the Area
Average Home Value in this Area
Purchase History
| Date | Type | Sale Price | Title Company |
|---|---|---|---|
| Deed | $410,000 | Appomattox Title |
Mortgage History
| Date | Status | Loan Amount | Loan Type |
|---|---|---|---|
| Open | $250,000 | New Conventional | |
| Previous Owner | $84,000 | New Conventional | |
| Previous Owner | $178,500 | Stand Alone Refi Refinance Of Original Loan |
Property History
| Date | Event | Price | Change | Sq Ft Price |
|---|---|---|---|---|
| 03/21/2025 03/21/25 | Sold | $410,000 | 0.0% | $187 / Sq Ft |
| 02/11/2025 02/11/25 | Pending | -- | -- | -- |
| 02/06/2025 02/06/25 | For Sale | $410,000 | -- | $187 / Sq Ft |
Tax History Compared to Growth
Tax History
| Year | Tax Paid | Tax Assessment Tax Assessment Total Assessment is a certain percentage of the fair market value that is determined by local assessors to be the total taxable value of land and additions on the property. | Land | Improvement |
|---|---|---|---|---|
| 2025 | $2,753 | $306,500 | $61,000 | $245,500 |
| 2024 | $2,753 | $275,600 | $59,000 | $216,600 |
| 2023 | $2,294 | $252,100 | $55,000 | $197,100 |
| 2022 | $2,227 | $242,100 | $50,000 | $192,100 |
| 2021 | $1,970 | $204,700 | $46,000 | $158,700 |
| 2020 | $1,791 | $188,500 | $42,000 | $146,500 |
| 2019 | $1,679 | $176,700 | $42,000 | $134,700 |
| 2018 | $1,633 | $171,900 | $41,000 | $130,900 |
| 2017 | $1,608 | $167,500 | $41,000 | $126,500 |
| 2016 | $1,576 | $164,200 | $41,000 | $123,200 |
| 2015 | $1,612 | $167,900 | $41,000 | $126,900 |
| 2014 | $1,567 | $163,200 | $41,000 | $122,200 |
Agents Affiliated with this Home
-
Nicole Reed

Seller's Agent in 2025
Nicole Reed
Real Broker LLC
(804) 721-7630
11 in this area
273 Total Sales
-
Charleen Herriott

Seller Co-Listing Agent in 2025
Charleen Herriott
Real Broker LLC
(804) 735-6505
1 in this area
28 Total Sales
-
David Patsel

Buyer's Agent in 2025
David Patsel
Napier Realtors, ERA
(804) 931-4072
20 in this area
341 Total Sales
Map
Source: Central Virginia Regional MLS
MLS Number: 2502279
APN: 822-64-47-35-200-000
- 1616 Florence Ave
- 1505 Enon Church Rd
- 14407 Mayfair Dr
- 15102 Spruce Ave
- 2030. 2034 and 2038 E Hundred Rd
- 2000 Point of Rocks Rd
- 2400 E Hundred Rd
- 14005 Cooperton Cir
- 605 Rothschild Dr
- 2403 Bermuda Ave
- 2501 Bermuda Ave
- 325 Kilt Dr
- 301 Beacon Ridge Dr Unit 401
- 301 Beacon Ridge Dr Unit 102
- 301 Beacon Ridge Dr Unit 607
- 301 Beacon Ridge Dr Unit 109
- 301 Beacon Ridge Dr Unit 803
- 3916 Clipper Ln
- 330 Tralee Dr
- 4204 Cameron Rd

