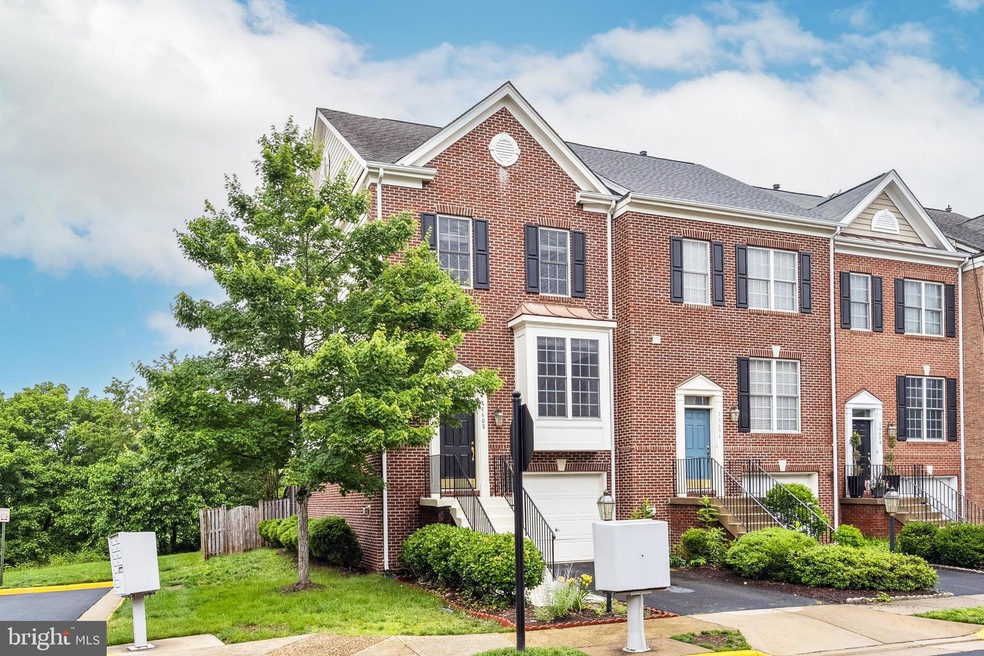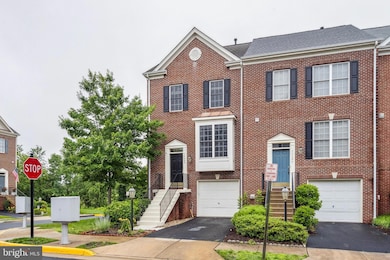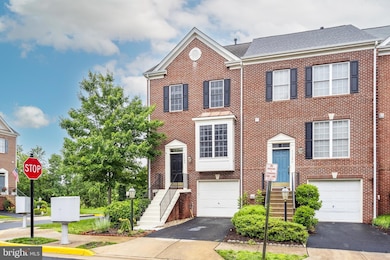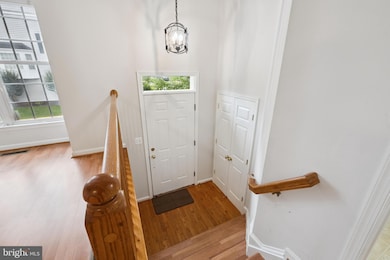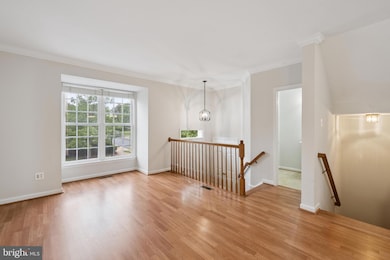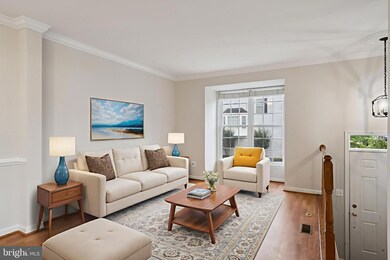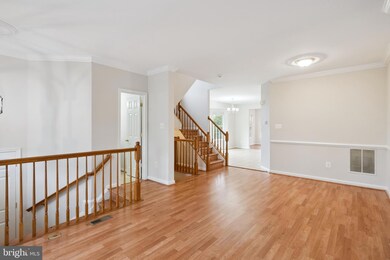
14608 Turara Ct Haymarket, VA 20169
Piedmont NeighborhoodHighlights
- Golf Course Community
- Fitness Center
- View of Trees or Woods
- Mountain View Elementary School Rated A-
- Gated Community
- Colonial Architecture
About This Home
As of August 2025Set behind the gates of the amenity-rich Piedmont community, this beautiful 3-bedroom, 2 full and 2 half-bath townhome offers a lifestyle of comfort, convenience, and quiet elegance. From the moment you enter, thoughtful touches like crown molding throughout the living and dining areas create a warm, polished feel. The three-level bump-out provides added flexibility and space, especially in the sunroom off the kitchen — a sunny nook perfect for sipping morning coffee or catching up on reading. The kitchen is ready for entertaining or everyday cooking with granite countertops, stainless steel appliances, gas cooking, ceramic tile underfoot and a spacious breakfast nook with a light-filled bay window. Off the kitchen, step through the sunroom to a composite deck that overlooks peaceful open space and a pond — ideal for relaxing or dining al fresco. Upstairs, the spacious primary suite features a ceiling fan, private sitting area, and a well-appointed ensuite with dual sinks, a soaking tub, and separate shower. Two additional bedrooms share a hallway bath, and have ceiling fans adding comfort throughout. Downstairs, the walk-out lower level is a retreat all its own — anchored by a cozy gas fireplace, the large rec room makes a perfect hangout space, playroom, or media room. A flex room nearby offers great potential for a meditation room, hobby nook, or quiet office space. A second half bath, laundry closet with front-loading LG machines, and interior garage access round out the lower level. Outside, enjoy a fenced rear yard with both a patio and deck — rare for townhome living. With resort-style amenities including indoor and outdoor pools, a gym, tennis courts, playgrounds, walking paths, and available golf membership, Piedmont offers something for everyone. Freshly painted in 2025 and updated with a newer heating & cooling system and hot water heater, this home is move-in ready and waiting to welcome you.
Last Agent to Sell the Property
Long & Foster Real Estate, Inc. License #0225070866 Listed on: 06/19/2025

Townhouse Details
Home Type
- Townhome
Est. Annual Taxes
- $5,696
Year Built
- Built in 2003
Lot Details
- 2,678 Sq Ft Lot
- Backs To Open Common Area
- Cul-De-Sac
- Back Yard Fenced
- Property is in very good condition
HOA Fees
- $202 Monthly HOA Fees
Parking
- 1 Car Attached Garage
- 1 Driveway Space
- Front Facing Garage
Property Views
- Pond
- Woods
Home Design
- Colonial Architecture
- Bump-Outs
- Brick Exterior Construction
- Slab Foundation
- Architectural Shingle Roof
Interior Spaces
- Property has 3 Levels
- Chair Railings
- Crown Molding
- Ceiling Fan
- Fireplace Mantel
- Gas Fireplace
- Combination Dining and Living Room
- Recreation Room
- Sun or Florida Room
Kitchen
- Breakfast Area or Nook
- Gas Oven or Range
- Built-In Microwave
- Freezer
- Ice Maker
- Dishwasher
- Stainless Steel Appliances
- Upgraded Countertops
- Disposal
Flooring
- Carpet
- Laminate
- Ceramic Tile
Bedrooms and Bathrooms
- 3 Bedrooms
- En-Suite Primary Bedroom
- En-Suite Bathroom
- Soaking Tub
- Bathtub with Shower
- Walk-in Shower
Laundry
- Laundry on lower level
- Dryer
- Washer
Basement
- Heated Basement
- Walk-Out Basement
- Interior and Exterior Basement Entry
- Basement Windows
Outdoor Features
- Deck
- Patio
Schools
- Mountain View Elementary School
- Bull Run Middle School
- Battlefield High School
Utilities
- Forced Air Heating and Cooling System
- Natural Gas Water Heater
Listing and Financial Details
- Tax Lot 36
- Assessor Parcel Number 7398-24-3203
Community Details
Overview
- Association fees include common area maintenance, management, security gate, trash, snow removal
- Piedmont HOA
- Built by Beazer
- Piedmont Subdivision, Clermont Floorplan
- Property Manager
Amenities
- Common Area
- Recreation Room
Recreation
- Golf Course Community
- Golf Course Membership Available
- Tennis Courts
- Community Basketball Court
- Community Playground
- Fitness Center
- Community Indoor Pool
Security
- Gated Community
Ownership History
Purchase Details
Home Financials for this Owner
Home Financials are based on the most recent Mortgage that was taken out on this home.Purchase Details
Home Financials for this Owner
Home Financials are based on the most recent Mortgage that was taken out on this home.Purchase Details
Home Financials for this Owner
Home Financials are based on the most recent Mortgage that was taken out on this home.Purchase Details
Home Financials for this Owner
Home Financials are based on the most recent Mortgage that was taken out on this home.Similar Homes in the area
Home Values in the Area
Average Home Value in this Area
Purchase History
| Date | Type | Sale Price | Title Company |
|---|---|---|---|
| Deed | $609,000 | Chicago Title | |
| Warranty Deed | $389,900 | Central Title & Escrow Inc | |
| Warranty Deed | $451,000 | -- | |
| Deed | $264,522 | -- |
Mortgage History
| Date | Status | Loan Amount | Loan Type |
|---|---|---|---|
| Open | $487,200 | New Conventional | |
| Previous Owner | $374,000 | New Conventional | |
| Previous Owner | $378,203 | New Conventional | |
| Previous Owner | $359,650 | New Conventional | |
| Previous Owner | $238,000 | New Conventional |
Property History
| Date | Event | Price | Change | Sq Ft Price |
|---|---|---|---|---|
| 08/12/2025 08/12/25 | Sold | $609,000 | 0.0% | $259 / Sq Ft |
| 07/04/2025 07/04/25 | Pending | -- | -- | -- |
| 07/02/2025 07/02/25 | Price Changed | $609,000 | -1.8% | $259 / Sq Ft |
| 06/19/2025 06/19/25 | For Sale | $620,000 | +59.0% | $264 / Sq Ft |
| 06/29/2018 06/29/18 | Sold | $389,900 | 0.0% | $166 / Sq Ft |
| 05/23/2018 05/23/18 | Pending | -- | -- | -- |
| 05/10/2018 05/10/18 | For Sale | $389,900 | 0.0% | $166 / Sq Ft |
| 07/01/2013 07/01/13 | Rented | $2,050 | +2.5% | -- |
| 05/17/2013 05/17/13 | Under Contract | -- | -- | -- |
| 04/21/2013 04/21/13 | For Rent | $2,000 | -- | -- |
Tax History Compared to Growth
Tax History
| Year | Tax Paid | Tax Assessment Tax Assessment Total Assessment is a certain percentage of the fair market value that is determined by local assessors to be the total taxable value of land and additions on the property. | Land | Improvement |
|---|---|---|---|---|
| 2025 | $5,593 | $607,000 | $168,500 | $438,500 |
| 2024 | $5,593 | $562,400 | $149,400 | $413,000 |
| 2023 | $5,388 | $517,800 | $135,200 | $382,600 |
| 2022 | $5,286 | $477,300 | $129,400 | $347,900 |
| 2021 | $5,041 | $413,200 | $106,900 | $306,300 |
| 2020 | $6,092 | $393,000 | $98,000 | $295,000 |
| 2019 | $5,853 | $377,600 | $98,000 | $279,600 |
| 2018 | $4,217 | $349,200 | $91,900 | $257,300 |
| 2017 | $3,968 | $321,200 | $90,900 | $230,300 |
| 2016 | $4,095 | $334,900 | $100,800 | $234,100 |
| 2015 | $4,100 | $334,900 | $100,800 | $234,100 |
| 2014 | $4,100 | $328,200 | $100,800 | $227,400 |
Agents Affiliated with this Home
-
Cristina Dougherty

Seller's Agent in 2025
Cristina Dougherty
Long & Foster
(703) 969-0471
1 in this area
135 Total Sales
-
Mohammed Amkor

Buyer's Agent in 2025
Mohammed Amkor
Adamz Realty Group, LLC.
(571) 251-7887
1 in this area
78 Total Sales
-
Roberta Radun

Seller's Agent in 2018
Roberta Radun
RE/MAX
(571) 224-5940
11 in this area
105 Total Sales
-
Yetti Esatu

Buyer's Agent in 2018
Yetti Esatu
RE/MAX
(703) 362-4773
-
Amos Crosgrove

Buyer's Agent in 2013
Amos Crosgrove
Ross Real Estate
(703) 335-9441
1 in this area
82 Total Sales
Map
Source: Bright MLS
MLS Number: VAPW2097084
APN: 7398-24-3203
- 6167 Myradale Way
- 14592 Blair Brook Ct
- 14398 Verde Place
- 6228 Conklin Way
- 6012 Dunnbrook Terrace
- 14501 Rainer Heights Ct
- 5438 Sherman Oaks Ct
- 6029 Popes Creek Place
- 18257 Camdenhurst Dr
- 18246 Camdenhurst Dr
- 5932 Amber Ridge Rd
- 6007 Wishing Rock Way
- 6702 Selbourne Ln
- 13541 Piedmont Vista Dr
- 14549 Jansbury St
- 5724 Caribbean Ct
- 14532 Jansbury St
- 6831 Hampton Bay Ln
- 14986 Gossom Manor Place
- 15126 Lilywood Ln
