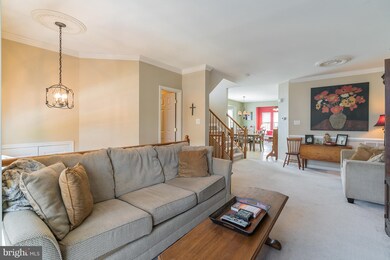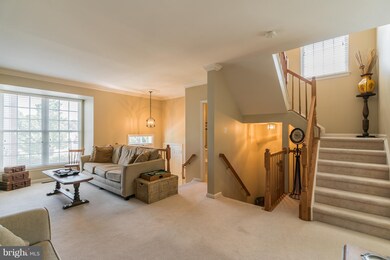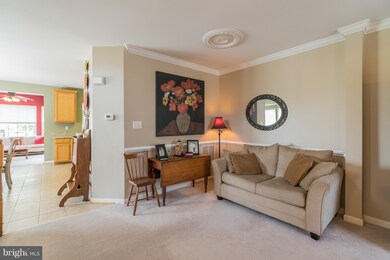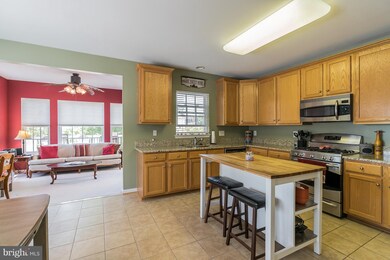
14608 Turara Ct Haymarket, VA 20169
Piedmont NeighborhoodHighlights
- Water Views
- Colonial Architecture
- 1 Fireplace
- Mountain View Elementary School Rated A-
- Deck
- Upgraded Countertops
About This Home
As of June 2018Beautiful End Unit TH located on a premium lot in Piedmont. Gorgeous sunsets from the rear deck overlooking a pond and the golf course.The bump out on all 3 levels makes this home spacious. 3 upper level bedrooms and two updated full baths. Kitchen w/granite and ceramic tile floor.Large Bay window in the kitchen makes the space open and bright. Finished basement w/ FP, walks out to fenced in yard.
Last Agent to Sell the Property
RE/MAX Allegiance License #0225084728 Listed on: 05/10/2018

Townhouse Details
Home Type
- Townhome
Est. Annual Taxes
- $4,094
Year Built
- Built in 2003
Lot Details
- 2,679 Sq Ft Lot
- 1 Common Wall
- Back Yard Fenced
- Property is in very good condition
HOA Fees
- $174 Monthly HOA Fees
Parking
- 1 Car Attached Garage
- Garage Door Opener
Home Design
- Colonial Architecture
- Brick Exterior Construction
Interior Spaces
- Property has 3 Levels
- Chair Railings
- Crown Molding
- Ceiling Fan
- 1 Fireplace
- Family Room Off Kitchen
- Dining Area
- Water Views
Kitchen
- Breakfast Area or Nook
- Eat-In Kitchen
- Stove
- Microwave
- Ice Maker
- Dishwasher
- Upgraded Countertops
- Disposal
Bedrooms and Bathrooms
- 3 Bedrooms
- En-Suite Bathroom
- 4 Bathrooms
Laundry
- Dryer
- Washer
Finished Basement
- Basement Fills Entire Space Under The House
- Rear Basement Entry
- Sump Pump
- Natural lighting in basement
Outdoor Features
- Deck
- Patio
Utilities
- Central Heating and Cooling System
- Vented Exhaust Fan
- Natural Gas Water Heater
Community Details
- Piedmont Subdivision
Listing and Financial Details
- Tax Lot 36
- Assessor Parcel Number 215442
Ownership History
Purchase Details
Home Financials for this Owner
Home Financials are based on the most recent Mortgage that was taken out on this home.Purchase Details
Home Financials for this Owner
Home Financials are based on the most recent Mortgage that was taken out on this home.Purchase Details
Home Financials for this Owner
Home Financials are based on the most recent Mortgage that was taken out on this home.Similar Homes in the area
Home Values in the Area
Average Home Value in this Area
Purchase History
| Date | Type | Sale Price | Title Company |
|---|---|---|---|
| Warranty Deed | $389,900 | Central Title & Escrow Inc | |
| Warranty Deed | $451,000 | -- | |
| Deed | $264,522 | -- |
Mortgage History
| Date | Status | Loan Amount | Loan Type |
|---|---|---|---|
| Open | $374,000 | New Conventional | |
| Closed | $378,203 | New Conventional | |
| Previous Owner | $359,650 | New Conventional | |
| Previous Owner | $238,000 | New Conventional |
Property History
| Date | Event | Price | Change | Sq Ft Price |
|---|---|---|---|---|
| 07/04/2025 07/04/25 | Pending | -- | -- | -- |
| 07/02/2025 07/02/25 | Price Changed | $609,000 | -1.8% | $259 / Sq Ft |
| 06/19/2025 06/19/25 | For Sale | $620,000 | +59.0% | $264 / Sq Ft |
| 06/29/2018 06/29/18 | Sold | $389,900 | 0.0% | $166 / Sq Ft |
| 05/23/2018 05/23/18 | Pending | -- | -- | -- |
| 05/10/2018 05/10/18 | For Sale | $389,900 | 0.0% | $166 / Sq Ft |
| 07/01/2013 07/01/13 | Rented | $2,050 | +2.5% | -- |
| 05/17/2013 05/17/13 | Under Contract | -- | -- | -- |
| 04/21/2013 04/21/13 | For Rent | $2,000 | -- | -- |
Tax History Compared to Growth
Tax History
| Year | Tax Paid | Tax Assessment Tax Assessment Total Assessment is a certain percentage of the fair market value that is determined by local assessors to be the total taxable value of land and additions on the property. | Land | Improvement |
|---|---|---|---|---|
| 2024 | $5,593 | $562,400 | $149,400 | $413,000 |
| 2023 | $5,388 | $517,800 | $135,200 | $382,600 |
| 2022 | $5,286 | $477,300 | $129,400 | $347,900 |
| 2021 | $5,041 | $413,200 | $106,900 | $306,300 |
| 2020 | $6,092 | $393,000 | $98,000 | $295,000 |
| 2019 | $5,853 | $377,600 | $98,000 | $279,600 |
| 2018 | $4,217 | $349,200 | $91,900 | $257,300 |
| 2017 | $3,968 | $321,200 | $90,900 | $230,300 |
| 2016 | $4,095 | $334,900 | $100,800 | $234,100 |
| 2015 | $4,100 | $334,900 | $100,800 | $234,100 |
| 2014 | $4,100 | $328,200 | $100,800 | $227,400 |
Agents Affiliated with this Home
-
Cristina Dougherty

Seller's Agent in 2025
Cristina Dougherty
Long & Foster
(703) 969-0471
136 Total Sales
-
Roberta Radun

Seller's Agent in 2018
Roberta Radun
RE/MAX
(571) 224-5940
12 in this area
110 Total Sales
-
Yetti Esatu

Buyer's Agent in 2018
Yetti Esatu
RE/MAX
(703) 362-4773
1 Total Sale
-
Amos Crosgrove

Buyer's Agent in 2013
Amos Crosgrove
Ross Real Estate
(703) 335-9441
1 in this area
80 Total Sales
Map
Source: Bright MLS
MLS Number: 1000912118
APN: 7398-24-3203
- 14501 Guilford Ridge Rd
- 6167 Myradale Way
- 6228 Conklin Way
- 14401 Chalfont Dr
- 6160 Popes Creek Place
- 5438 Sherman Oaks Ct
- 6076 Popes Creek Place
- 18257 Camdenhurst Dr
- 18246 Camdenhurst Dr
- 6007 Wishing Rock Way
- 18008 Densworth Mews
- 6702 Selbourne Ln
- 18009 Densworth Mews
- 5736 Caribbean Ct
- 13541 Piedmont Vista Dr
- 14517 Chamberry Cir
- 6600 Brave Ct
- 6831 Hampton Bay Ln
- 6827 Hampton Bay Ln
- 14984 Cheyenne Way






