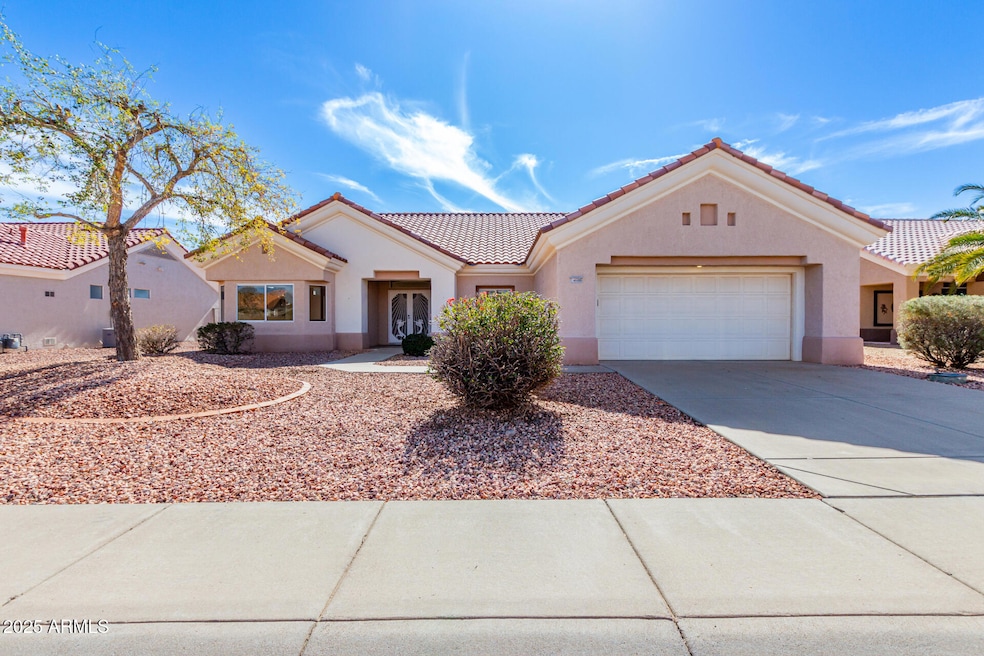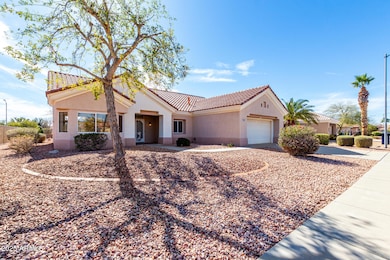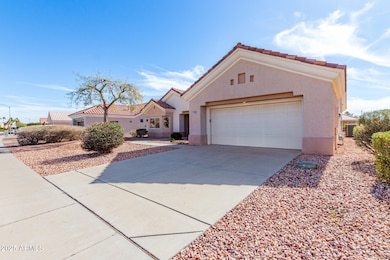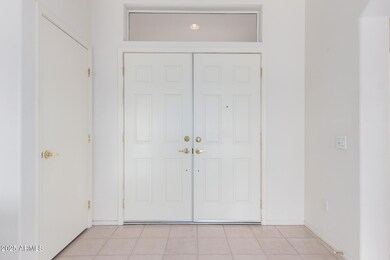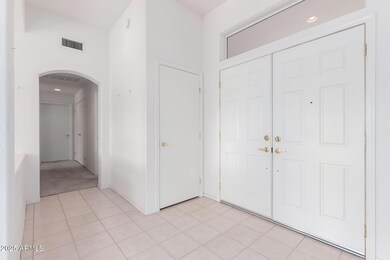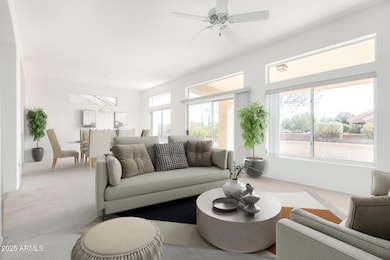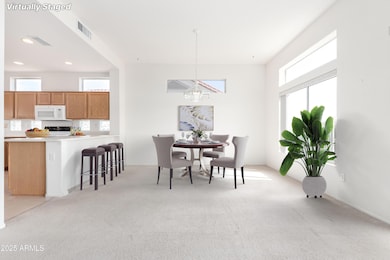
14608 W Horizon Dr Sun City West, AZ 85375
Highlights
- Concierge
- Golf Course Community
- Theater or Screening Room
- Willow Canyon High School Rated A-
- Fitness Center
- No HOA
About This Home
As of April 2025Don't miss this charming 2-bedroom residence in Sun City West! Enter through the custom double doors to find the perfectly flowing living & dining room featuring plush carpet, neutral colors throughout, and ample natural light, thanks to its multiple windows. The kitchen comes with built-in appliances, plenty of honey oak cabinets with crown molding, recessed lighting, a breakfast bar, and a cozy breakfast nook with a lovely bay window. The large primary bedroom includes a sitting area, a private bathroom with dual sinks, and a walk-in closet. In addition, this home offers a bonus room ideal for an extra bedroom or hobby space. A washer and dryer convey! Unwind under the covered patio while enjoying your favorite drink. New irrigation system 2025. This value is waiting just for you!
Last Agent to Sell the Property
Home Realty License #SA641294000 Listed on: 02/07/2025

Co-Listed By
Kevin Reppy
Home Realty License #SA678867000
Home Details
Home Type
- Single Family
Est. Annual Taxes
- $2,095
Year Built
- Built in 1996
Lot Details
- 9,391 Sq Ft Lot
- Block Wall Fence
- Front and Back Yard Sprinklers
- Sprinklers on Timer
Parking
- 2 Car Direct Access Garage
- Garage Door Opener
Home Design
- Wood Frame Construction
- Tile Roof
- Stucco
Interior Spaces
- 1,778 Sq Ft Home
- 1-Story Property
- Ceiling height of 9 feet or more
- Ceiling Fan
- Double Pane Windows
- Solar Screens
Kitchen
- Eat-In Kitchen
- Breakfast Bar
- Built-In Microwave
- Laminate Countertops
Flooring
- Carpet
- Laminate
- Tile
Bedrooms and Bathrooms
- 2 Bedrooms
- 2 Bathrooms
- Dual Vanity Sinks in Primary Bathroom
Schools
- Adult Elementary And Middle School
- Adult High School
Utilities
- Central Air
- Heating System Uses Natural Gas
- High Speed Internet
- Cable TV Available
Additional Features
- No Interior Steps
- Covered patio or porch
Listing and Financial Details
- Tax Lot 61
- Assessor Parcel Number 232-27-061
Community Details
Overview
- No Home Owners Association
- Association fees include no fees
- Built by Del Webb
- Sun City West Unit 56 Subdivision, P2604 Floorplan
Amenities
- Concierge
- Theater or Screening Room
- Recreation Room
Recreation
- Golf Course Community
- Tennis Courts
- Pickleball Courts
- Racquetball
- Community Playground
- Fitness Center
- Heated Community Pool
- Community Spa
- Bike Trail
Ownership History
Purchase Details
Home Financials for this Owner
Home Financials are based on the most recent Mortgage that was taken out on this home.Purchase Details
Home Financials for this Owner
Home Financials are based on the most recent Mortgage that was taken out on this home.Similar Homes in Sun City West, AZ
Home Values in the Area
Average Home Value in this Area
Purchase History
| Date | Type | Sale Price | Title Company |
|---|---|---|---|
| Warranty Deed | $300,000 | American Title Service Agency | |
| Joint Tenancy Deed | $140,720 | Sun City Title Agency | |
| Warranty Deed | -- | Sun City Title Agency |
Mortgage History
| Date | Status | Loan Amount | Loan Type |
|---|---|---|---|
| Open | $303,063 | New Conventional | |
| Previous Owner | $104,000 | Credit Line Revolving | |
| Previous Owner | $95,000 | Unknown | |
| Previous Owner | $105,900 | New Conventional |
Property History
| Date | Event | Price | Change | Sq Ft Price |
|---|---|---|---|---|
| 06/25/2025 06/25/25 | Off Market | $300,000 | -- | -- |
| 06/25/2025 06/25/25 | For Sale | $474,900 | +58.3% | $267 / Sq Ft |
| 04/30/2025 04/30/25 | Sold | $300,000 | -9.1% | $169 / Sq Ft |
| 04/05/2025 04/05/25 | Pending | -- | -- | -- |
| 03/26/2025 03/26/25 | Price Changed | $329,900 | -9.8% | $186 / Sq Ft |
| 02/23/2025 02/23/25 | For Sale | $365,900 | 0.0% | $206 / Sq Ft |
| 02/14/2025 02/14/25 | Pending | -- | -- | -- |
| 02/07/2025 02/07/25 | For Sale | $365,900 | -- | $206 / Sq Ft |
Tax History Compared to Growth
Tax History
| Year | Tax Paid | Tax Assessment Tax Assessment Total Assessment is a certain percentage of the fair market value that is determined by local assessors to be the total taxable value of land and additions on the property. | Land | Improvement |
|---|---|---|---|---|
| 2025 | $2,095 | $25,672 | -- | -- |
| 2024 | $1,982 | $24,449 | -- | -- |
| 2023 | $1,982 | $30,610 | $6,120 | $24,490 |
| 2022 | $1,902 | $25,020 | $5,000 | $20,020 |
| 2021 | $1,957 | $23,030 | $4,600 | $18,430 |
| 2020 | $1,905 | $21,780 | $4,350 | $17,430 |
| 2019 | $1,844 | $19,420 | $3,880 | $15,540 |
| 2018 | $1,784 | $18,510 | $3,700 | $14,810 |
| 2017 | $1,696 | $17,760 | $3,550 | $14,210 |
| 2016 | $1,536 | $16,810 | $3,360 | $13,450 |
| 2015 | $1,467 | $15,920 | $3,180 | $12,740 |
Agents Affiliated with this Home
-
Heli Patel
H
Seller's Agent in 2025
Heli Patel
West USA Realty
(480) 398-5969
1 in this area
2 Total Sales
-
Michael Reppy

Seller's Agent in 2025
Michael Reppy
Home Realty
(623) 255-9536
205 in this area
235 Total Sales
-
Achal Patel
A
Seller Co-Listing Agent in 2025
Achal Patel
West USA Realty
(520) 491-0812
3 in this area
4 Total Sales
-
K
Seller Co-Listing Agent in 2025
Kevin Reppy
Home Realty
Map
Source: Arizona Regional Multiple Listing Service (ARMLS)
MLS Number: 6817745
APN: 232-27-061
- 23116 N 145th Ln
- 14516 W Horizon Dr
- 14516 W Corral Dr
- 23219 N 145th Dr
- 141XX W Pinnacle Peak Rd
- 14713 W Blackgold Ct
- 22905 N La Paz Ln
- 22825 N Las Vegas Dr
- 14426 W Gunsight Dr Unit 53
- 14232 W Rico Dr Unit 52
- 14313 W Robertson Dr
- 22432 N 147th Dr
- 22614 N Las Brizas Ln
- 14737 W Colt Ln
- 22405 N 148th Ave Unit 59
- 22610 N Cabana Ln Unit 52
- 14702 W Pecos Ln
- 22408 N Las Vegas Dr
- 14777 W Soft Wind Dr
- 14643 W Sand Hills Rd
