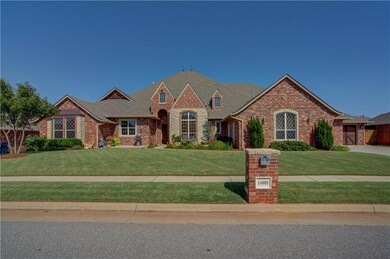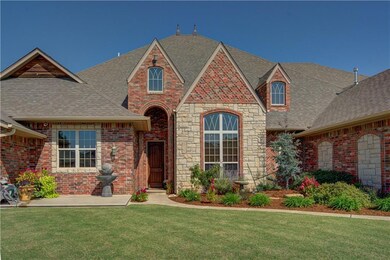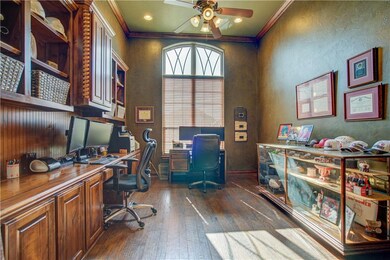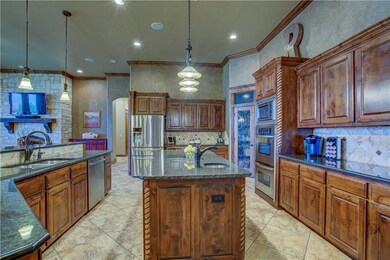
14608 Yorkshire Ln Oklahoma City, OK 73142
Spring Creek NeighborhoodEstimated Value: $866,000 - $910,000
Highlights
- 0.41 Acre Lot
- Traditional Architecture
- Game Room
- Rose Union Elementary School Rated A-
- Wood Flooring
- Home Gym
About This Home
As of May 2021Remarkable home in Deer Creek Schools! Open layout is an understatement in this home! Gourmet kitchen boasts 36" inch, 6 burner gas stove, double ovens, island, huge pantry, and breakfast bar for 8 that over looks the gorgeous living room with floor to ceiling rock fireplace and hearth! Split bedroom layout offers privacy for the owner's suite featuring sitting area, soaker tub, walk-in shower, double vanities, and two large closets! This is one of the most versatile floor plans on the market with five true bedrooms plus study, formal dining, game room, media room, and hobby room! Outside you will notice the stunning curb appeal in the front yard and massive covered patio in the back yard including built in rock firepit with bar, extended concrete, Alfresco grill with Versa burner, and bar fridge. Review the amenity list for all the details such as 6 person safe, pull through 3rd car garage bay, theater equipment, whole house Generac system and much much more!
Home Details
Home Type
- Single Family
Est. Annual Taxes
- $9,929
Year Built
- Built in 2011
Lot Details
- 0.41 Acre Lot
- Southwest Facing Home
- Wood Fence
- Interior Lot
HOA Fees
- $50 Monthly HOA Fees
Parking
- 3 Car Attached Garage
- Garage Door Opener
- Driveway
Home Design
- Traditional Architecture
- Brick Exterior Construction
- Slab Foundation
- Composition Roof
Interior Spaces
- 5,482 Sq Ft Home
- 1-Story Property
- Gas Log Fireplace
- Window Treatments
- Game Room
- Utility Room with Study Area
- Inside Utility
- Home Gym
- Fire and Smoke Detector
Kitchen
- Built-In Oven
- Electric Oven
- Built-In Range
- Microwave
- Dishwasher
- Wood Stained Kitchen Cabinets
- Disposal
Flooring
- Wood
- Carpet
- Tile
Bedrooms and Bathrooms
- 5 Bedrooms
Outdoor Features
- Covered patio or porch
Schools
- Rose Union Elementary School
- Deer Creek Intermediate School
- Deer Creek High School
Utilities
- Central Heating and Cooling System
- Cable TV Available
Community Details
- Association fees include greenbelt
- Mandatory home owners association
Listing and Financial Details
- Legal Lot and Block 2 / 5
Ownership History
Purchase Details
Home Financials for this Owner
Home Financials are based on the most recent Mortgage that was taken out on this home.Purchase Details
Purchase Details
Home Financials for this Owner
Home Financials are based on the most recent Mortgage that was taken out on this home.Purchase Details
Purchase Details
Similar Homes in the area
Home Values in the Area
Average Home Value in this Area
Purchase History
| Date | Buyer | Sale Price | Title Company |
|---|---|---|---|
| Cook Alan J | $650,000 | American Eagle Title Group | |
| Redinger Dustin H | -- | None Available | |
| Redinger Dustin Heath | $515,000 | Stewart Abstract And Title | |
| Pierce Steven | $542,000 | None Available | |
| Mattocks Larry M | $72,000 | None Available |
Mortgage History
| Date | Status | Borrower | Loan Amount |
|---|---|---|---|
| Open | Cook Alan J | $126,241 | |
| Closed | Cook Alan J | $76,430 | |
| Open | Cook Alan J | $520,000 | |
| Previous Owner | Redinger Dustin | $100,000 | |
| Previous Owner | Redinger Dustin Heath | $20,000 |
Property History
| Date | Event | Price | Change | Sq Ft Price |
|---|---|---|---|---|
| 05/20/2021 05/20/21 | Sold | $650,000 | -1.5% | $119 / Sq Ft |
| 04/02/2021 04/02/21 | Pending | -- | -- | -- |
| 01/09/2021 01/09/21 | Price Changed | $659,900 | -0.6% | $120 / Sq Ft |
| 01/03/2021 01/03/21 | Price Changed | $664,000 | -0.2% | $121 / Sq Ft |
| 11/14/2020 11/14/20 | Price Changed | $665,000 | -1.5% | $121 / Sq Ft |
| 09/26/2020 09/26/20 | For Sale | $675,000 | +31.1% | $123 / Sq Ft |
| 01/09/2015 01/09/15 | Sold | $515,000 | -6.3% | $95 / Sq Ft |
| 12/15/2014 12/15/14 | Pending | -- | -- | -- |
| 09/26/2014 09/26/14 | For Sale | $549,500 | -- | $101 / Sq Ft |
Tax History Compared to Growth
Tax History
| Year | Tax Paid | Tax Assessment Tax Assessment Total Assessment is a certain percentage of the fair market value that is determined by local assessors to be the total taxable value of land and additions on the property. | Land | Improvement |
|---|---|---|---|---|
| 2024 | $9,929 | $79,252 | $11,615 | $67,637 |
| 2023 | $9,929 | $75,479 | $11,254 | $64,225 |
| 2022 | $9,364 | $71,885 | $12,792 | $59,093 |
| 2021 | $8,093 | $64,411 | $12,664 | $51,747 |
| 2020 | $8,153 | $62,535 | $11,706 | $50,829 |
| 2019 | $8,192 | $62,040 | $11,706 | $50,334 |
| 2018 | $7,925 | $60,335 | $0 | $0 |
| 2017 | $8,060 | $61,269 | $11,548 | $49,721 |
| 2016 | $8,043 | $61,434 | $11,548 | $49,886 |
| 2015 | $7,885 | $60,200 | $11,548 | $48,652 |
| 2014 | $7,972 | $60,378 | $12,042 | $48,336 |
Agents Affiliated with this Home
-
Keesty Forney

Seller's Agent in 2021
Keesty Forney
Metro Brokers of Oklahoma Cent
(405) 850-5675
3 in this area
218 Total Sales
-
Cody Crawford

Buyer's Agent in 2021
Cody Crawford
YHSGR - Counter Canter, Inc
(405) 321-8326
2 in this area
92 Total Sales
-
G
Seller's Agent in 2015
Gretchen Bennett
Churchill-Brown and Associates
Map
Source: MLSOK
MLS Number: 929467
APN: 208731560
- 14424 Caledonia Way
- 8301 NW 146th St
- 8408 NW 143rd Terrace
- 8208 NW 147th Terrace
- 14312 Paddington Ave
- 8412 NW 142nd St
- 14616 Brantwood Cir
- 8309 NW 139th Terrace
- 8333 NW 151st Terrace
- 8332 NW 139th Terrace
- 8308 NW 151st St
- 8300 NW 151st St
- 8336 NW 138th Cir
- 15101 Colonia Bella Dr
- 8341 NW 137th St
- 8345 NW 137th St
- 8321 NW 137th St
- 15204 Jasper Ln
- 8344 NW 137th St
- 8116 NW 152nd Terrace
- 14608 Yorkshire Ln
- 14616 Yorkshire Ln
- 14617 Sedona Dr
- 14609 Sedona Dr
- 14625 Sedona Dr
- 14609 Yorkshire Ln
- 14601 Sedona Dr
- 14617 Yorkshire Ln
- 14601 Yorkshire Ln
- 14508 Yorkshire Ln
- 14700 Yorkshire Ln
- 14517 Sedona Dr
- 14608 Caledonia Way
- 14616 Sedona Dr
- 14501 Yorkshire Ln
- 14701 Sedona Dr
- 14608 Sedona Dr
- 14624 Sedona Dr
- 14600 Caledonia Way
- 14500 Yorkshire Ln






