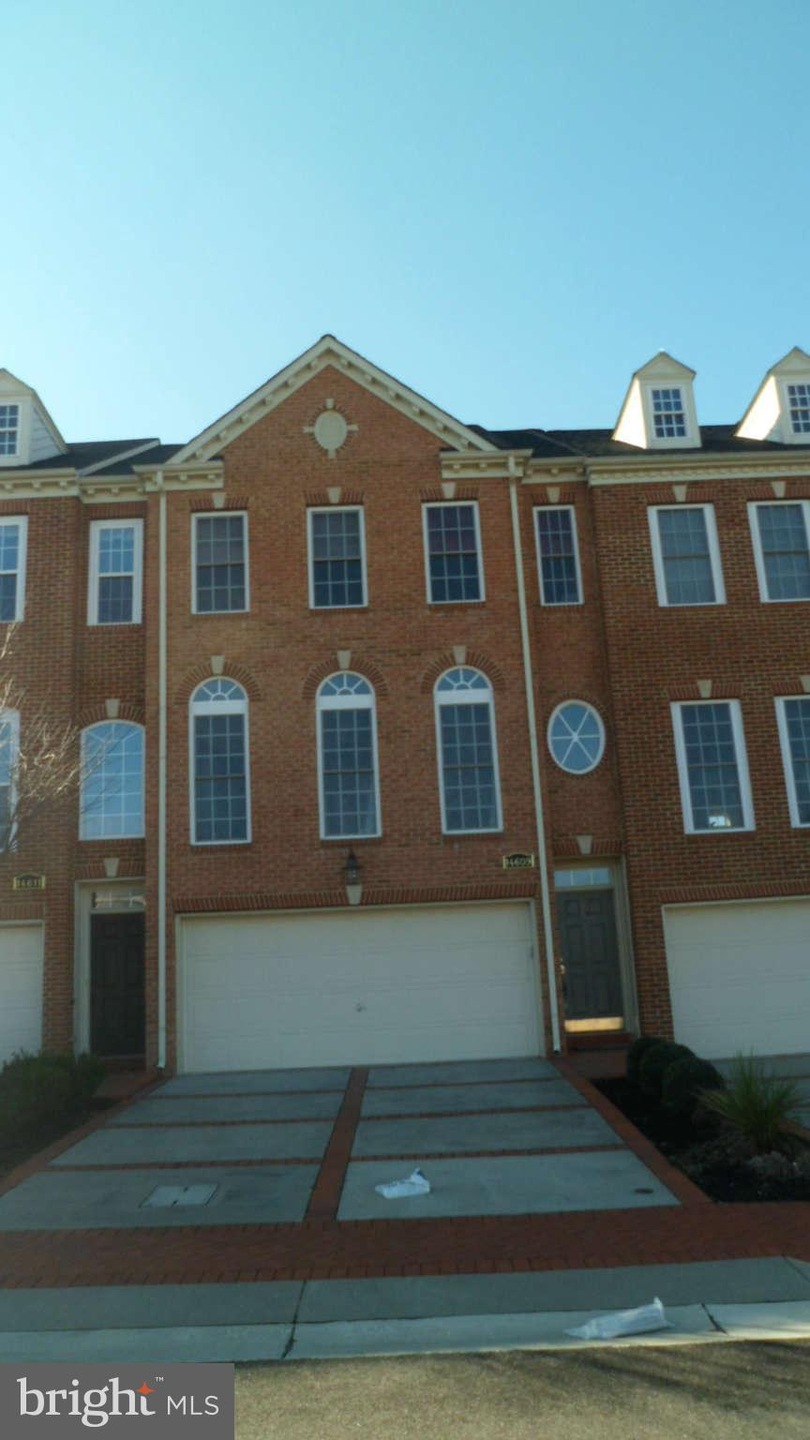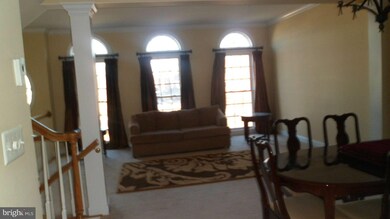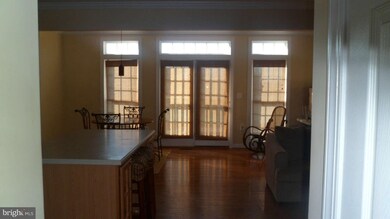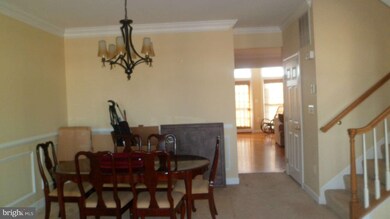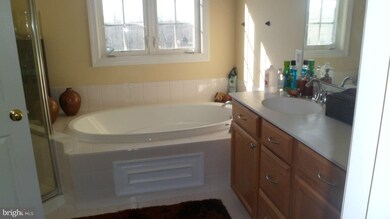
14609 Argos Place Upper Marlboro, MD 20774
Estimated Value: $544,000 - $566,000
Highlights
- 24-Hour Security
- Colonial Architecture
- Clubhouse
- Gated Community
- Community Lake
- Traditional Floor Plan
About This Home
As of June 2013CONTRACT SHAKY - BACK UP NEEDED - SHORT SALE APPROVED $308,000.00 NO CLOSING PAID -EQUISITE HOME FEATURING LARGE LIVING ROOM/DINING AREA - FAMILY ROOM OFF KITCHEN - EAT IN KITCHEN W/GRANITE CTRTOPS, HRDWOOD FLRS, FINISHED BASEMENT W/FIREPLACE. HOUSE OVERLOOKS SWIMMING POOL AREA.
Last Listed By
Keller Williams Preferred Properties License #SP98367616 Listed on: 02/11/2013

Townhouse Details
Home Type
- Townhome
Est. Annual Taxes
- $4,500
Year Built
- Built in 2007
Lot Details
- 2,200 Sq Ft Lot
- Two or More Common Walls
- Property is in very good condition
HOA Fees
- $53 Monthly HOA Fees
Parking
- 2 Car Attached Garage
- Front Facing Garage
- Garage Door Opener
Home Design
- Colonial Architecture
- Asphalt Roof
- Brick Front
Interior Spaces
- Property has 3 Levels
- Traditional Floor Plan
- Ceiling height of 9 feet or more
- Ceiling Fan
- Fireplace With Glass Doors
- Screen For Fireplace
- Fireplace Mantel
- Gas Fireplace
- Double Pane Windows
- Window Treatments
- Window Screens
- Sliding Doors
- Six Panel Doors
- Family Room Off Kitchen
- Combination Dining and Living Room
- Wood Flooring
- Finished Basement
- Walk-Out Basement
- Washer and Dryer Hookup
Kitchen
- Eat-In Kitchen
- Built-In Double Oven
- Electric Oven or Range
- Stove
- Cooktop
- Microwave
- Dishwasher
- Upgraded Countertops
- Disposal
Bedrooms and Bathrooms
- 3 Bedrooms
- En-Suite Bathroom
- 4 Bathrooms
Home Security
- Surveillance System
- Security Gate
Utilities
- Forced Air Heating and Cooling System
- Vented Exhaust Fan
- Underground Utilities
- 60 Gallon+ Natural Gas Water Heater
- Fiber Optics Available
- Cable TV Available
Listing and Financial Details
- Tax Lot 5
- Assessor Parcel Number 17073635968
Community Details
Overview
- Community Lake
Amenities
- Clubhouse
- Party Room
Recreation
- Community Pool
- Pool Membership Available
- Jogging Path
Security
- 24-Hour Security
- Gated Community
- Storm Windows
- Fire and Smoke Detector
Ownership History
Purchase Details
Home Financials for this Owner
Home Financials are based on the most recent Mortgage that was taken out on this home.Purchase Details
Home Financials for this Owner
Home Financials are based on the most recent Mortgage that was taken out on this home.Purchase Details
Home Financials for this Owner
Home Financials are based on the most recent Mortgage that was taken out on this home.Similar Homes in Upper Marlboro, MD
Home Values in the Area
Average Home Value in this Area
Purchase History
| Date | Buyer | Sale Price | Title Company |
|---|---|---|---|
| Kelley Lavaughn | $308,000 | Universal Title | |
| Levingston Cicely | $417,000 | -- | |
| Levingston Cicely | $417,000 | -- |
Mortgage History
| Date | Status | Borrower | Loan Amount |
|---|---|---|---|
| Open | Kelley Lavaughn | $60,000 | |
| Open | Kelley Lavaughn | $305,500 | |
| Closed | Kelly Lavaughn | $292,153 | |
| Closed | Kelley Lavaughn | $319,230 | |
| Closed | Kelley Lavaughn | $318,082 | |
| Closed | Kelley Lavaughn | $318,164 | |
| Previous Owner | Levingston Cicely | $404,490 | |
| Previous Owner | Levingston Cicely | $404,490 | |
| Previous Owner | Hawkins Brian L | $348,000 | |
| Previous Owner | Hawkins Brian L | $86,600 |
Property History
| Date | Event | Price | Change | Sq Ft Price |
|---|---|---|---|---|
| 06/26/2013 06/26/13 | Sold | $308,000 | 0.0% | $153 / Sq Ft |
| 05/21/2013 05/21/13 | For Sale | $308,000 | 0.0% | $153 / Sq Ft |
| 05/21/2013 05/21/13 | Price Changed | $308,000 | +4.4% | $153 / Sq Ft |
| 04/10/2013 04/10/13 | Pending | -- | -- | -- |
| 04/04/2013 04/04/13 | For Sale | $295,000 | 0.0% | $146 / Sq Ft |
| 03/14/2013 03/14/13 | Price Changed | $295,000 | +3.5% | $146 / Sq Ft |
| 02/13/2013 02/13/13 | Pending | -- | -- | -- |
| 02/11/2013 02/11/13 | For Sale | $285,000 | -- | $141 / Sq Ft |
Tax History Compared to Growth
Tax History
| Year | Tax Paid | Tax Assessment Tax Assessment Total Assessment is a certain percentage of the fair market value that is determined by local assessors to be the total taxable value of land and additions on the property. | Land | Improvement |
|---|---|---|---|---|
| 2024 | $6,977 | $454,067 | $0 | $0 |
| 2023 | $4,712 | $423,733 | $0 | $0 |
| 2022 | $4,375 | $393,400 | $125,000 | $268,400 |
| 2021 | $5,935 | $382,033 | $0 | $0 |
| 2020 | $7,613 | $370,667 | $0 | $0 |
| 2019 | $5,607 | $359,300 | $125,000 | $234,300 |
| 2018 | $7,261 | $341,567 | $0 | $0 |
| 2017 | $7,041 | $323,833 | $0 | $0 |
| 2016 | -- | $306,100 | $0 | $0 |
| 2015 | $4,490 | $303,500 | $0 | $0 |
| 2014 | $4,490 | $300,900 | $0 | $0 |
Agents Affiliated with this Home
-
Vera Epps-Caldwell

Seller's Agent in 2013
Vera Epps-Caldwell
Keller Williams Preferred Properties
(240) 299-4399
30 Total Sales
-
Michael Paige

Buyer's Agent in 2013
Michael Paige
Keller Williams Preferred Properties
(202) 236-2164
3 in this area
43 Total Sales
Map
Source: Bright MLS
MLS Number: 1003344790
APN: 07-3635968
- 402 Esterville Ln
- 208 Bottsford Ave
- 14310 Turner Wootton Pkwy
- 14403 Turner Wootton Pkwy
- 14504 Turner Wootton Pkwy
- 14408 Woodmore Oaks Ct
- 504 Ashaway Ln
- 14806 Bowers Ct
- 14901 Hopedale Ct
- 14603 Turner Wootton Pkwy
- 14900 Hopedale Ct
- 14014 Mary Bowie Pkwy
- 14007 Mary Bowie Pkwy
- 708 Church Rd S
- 711 Bleak Hill Place
- 302 Panora Way
- 304 Baden Ct
- 13719 Hebron Ln
- 801 Johnson Grove Ln
- 601 James Ridge Rd
- 14609 Argos Place
- Argos Place
- Argos Place
- 14607 Argos Place
- 14611 Argos Place
- 14605 Argos Place
- 14603 Argos Place
- 14613 Argos Place
- 14601 Argos Place
- 14615 Argos Place
- 14617 Argos Place
- 14619 Argos Place
- 14621 Argos Place
- 14509 Mary Bowie Pkwy
- 14623 Argos Place
- 14625 Argos Place
- 14627 Argos Place
- 14512 Mary Bowie Pkwy
- 14510 Mary Bowie Pkwy
- 14629 Argos Place
