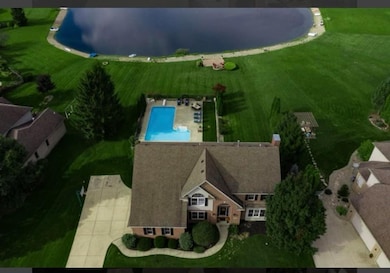
14609 Carrigan Ct Granger, IN 46530
Granger Neighborhood
5
Beds
3.5
Baths
3,402
Sq Ft
0.83
Acres
Highlights
- In Ground Pool
- Waterfront
- Traditional Architecture
- Northpoint Elementary School Rated A
- Lake, Pond or Stream
- Wood Flooring
About This Home
As of August 2025FSBO- Entered for Comp Purposes Only Two story entry, inground pool, large deck, finished basement with lookout windows and full bathroom, on lake.
Home Details
Home Type
- Single Family
Est. Annual Taxes
- $4,902
Year Built
- Built in 2003
Lot Details
- 0.83 Acre Lot
- Lot Dimensions are 83x254
- Waterfront
- Aluminum or Metal Fence
Parking
- 3 Car Attached Garage
Home Design
- Traditional Architecture
- Brick Exterior Construction
- Poured Concrete
- Shingle Roof
- Vinyl Construction Material
Interior Spaces
- 2-Story Property
- 1 Fireplace
Flooring
- Wood
- Carpet
Bedrooms and Bathrooms
- 5 Bedrooms
Finished Basement
- Basement Fills Entire Space Under The House
- 1 Bathroom in Basement
- Natural lighting in basement
Outdoor Features
- In Ground Pool
- Lake, Pond or Stream
Schools
- Northpoint Elementary School
- Discovery Middle School
- Penn High School
Utilities
- Forced Air Heating and Cooling System
- Private Company Owned Well
- Well
- Septic System
Listing and Financial Details
- Assessor Parcel Number 71-04-14-176-011.000-011
Community Details
Overview
- Covington Shores Subdivision
Recreation
- Community Pool
Ownership History
Date
Name
Owned For
Owner Type
Purchase Details
Listed on
May 24, 2020
Closed on
Jul 10, 2020
Sold by
Jurkovic Angela M and Jurkovic Mirko V
Bought by
Habich Andrew V and Habich Maura E
Seller's Agent
SB NonMember
NonMember SB
Buyer's Agent
Chelsea Kaniewski
Weichert Rltrs-J.Dunfee&Assoc.
List Price
$550,000
Sold Price
$550,000
Home Financials for this Owner
Home Financials are based on the most recent Mortgage that was taken out on this home.
Avg. Annual Appreciation
13.83%
Original Mortgage
$440,000
Interest Rate
3.2%
Mortgage Type
New Conventional
Similar Homes in Granger, IN
Create a Home Valuation Report for This Property
The Home Valuation Report is an in-depth analysis detailing your home's value as well as a comparison with similar homes in the area
Home Values in the Area
Average Home Value in this Area
Purchase History
| Date | Type | Sale Price | Title Company |
|---|---|---|---|
| Warranty Deed | -- | Fidelity National Title |
Source: Public Records
Mortgage History
| Date | Status | Loan Amount | Loan Type |
|---|---|---|---|
| Open | $350,000 | New Conventional | |
| Closed | $440,000 | New Conventional | |
| Closed | $440,000 | New Conventional | |
| Previous Owner | $353,650 | New Conventional | |
| Previous Owner | $362,000 | New Conventional | |
| Previous Owner | $365,000 | New Conventional | |
| Previous Owner | $62,000 | Credit Line Revolving | |
| Previous Owner | $86,000 | Credit Line Revolving |
Source: Public Records
Property History
| Date | Event | Price | Change | Sq Ft Price |
|---|---|---|---|---|
| 08/12/2025 08/12/25 | Sold | $1,020,000 | -4.2% | $202 / Sq Ft |
| 07/14/2025 07/14/25 | Pending | -- | -- | -- |
| 07/01/2025 07/01/25 | Price Changed | $1,065,000 | -0.5% | $211 / Sq Ft |
| 06/19/2025 06/19/25 | Price Changed | $1,070,000 | -2.7% | $212 / Sq Ft |
| 06/07/2025 06/07/25 | For Sale | $1,100,000 | +100.0% | $218 / Sq Ft |
| 07/24/2020 07/24/20 | Sold | $550,000 | 0.0% | $162 / Sq Ft |
| 06/04/2020 06/04/20 | Pending | -- | -- | -- |
| 05/24/2020 05/24/20 | For Sale | $550,000 | -- | $162 / Sq Ft |
Source: Indiana Regional MLS
Tax History Compared to Growth
Tax History
| Year | Tax Paid | Tax Assessment Tax Assessment Total Assessment is a certain percentage of the fair market value that is determined by local assessors to be the total taxable value of land and additions on the property. | Land | Improvement |
|---|---|---|---|---|
| 2024 | $5,862 | $655,900 | $148,900 | $507,000 |
| 2023 | $6,391 | $618,600 | $149,000 | $469,600 |
| 2022 | $6,391 | $624,000 | $149,000 | $475,000 |
| 2021 | $5,376 | $512,800 | $73,900 | $438,900 |
| 2020 | $4,497 | $425,600 | $60,900 | $364,700 |
| 2019 | $4,950 | $474,300 | $124,800 | $349,500 |
| 2018 | $5,392 | $499,500 | $129,500 | $370,000 |
| 2017 | $5,605 | $497,400 | $129,500 | $367,900 |
| 2016 | $4,717 | $422,200 | $108,800 | $313,400 |
| 2014 | $5,116 | $427,300 | $109,000 | $318,300 |
Source: Public Records
Agents Affiliated with this Home
-
Jan Lazzara

Seller's Agent in 2025
Jan Lazzara
RE/MAX
(574) 532-8001
155 in this area
376 Total Sales
-
Matt Parker
M
Buyer's Agent in 2025
Matt Parker
Realty Results, LLC
1 in this area
18 Total Sales
-
SB NonMember
S
Seller's Agent in 2020
SB NonMember
NonMember SB
35 in this area
672 Total Sales
-
Chelsea Kaniewski

Buyer's Agent in 2020
Chelsea Kaniewski
Weichert Rltrs-J.Dunfee&Assoc.
(574) 286-4279
27 in this area
80 Total Sales
Map
Source: Indiana Regional MLS
MLS Number: 202039639
APN: 71-04-14-176-011.000-011
Nearby Homes
- 14695 Wheaton Dr
- 14875 Cranford Ct
- 14465 Willow Bend Ct
- 51555 Caledonian Dr
- 51804 Ridgetop Dr
- 51790 Sulkey Ct
- 15089 Tramore Ct
- 50933 Sharpstone Ct
- 15212 Longford Dr
- 14197 Avery Point
- 51727 Salem Meadows Lot 15 Dr Unit 15
- 14170 Kline Shores Lot 23 Dr Unit 23
- 51680 Salem Meadows Dr
- 51793 Salem Meadows Lot 18 Dr Unit 18
- 14860 Brick Rd
- 14384 Taddington Dr
- 50980 Taddington Ct
- 16855 Brick Rd
- V/L Brick Rd Unit 2
- 14066 Kline Shores Lot 27 Dr Unit 27


