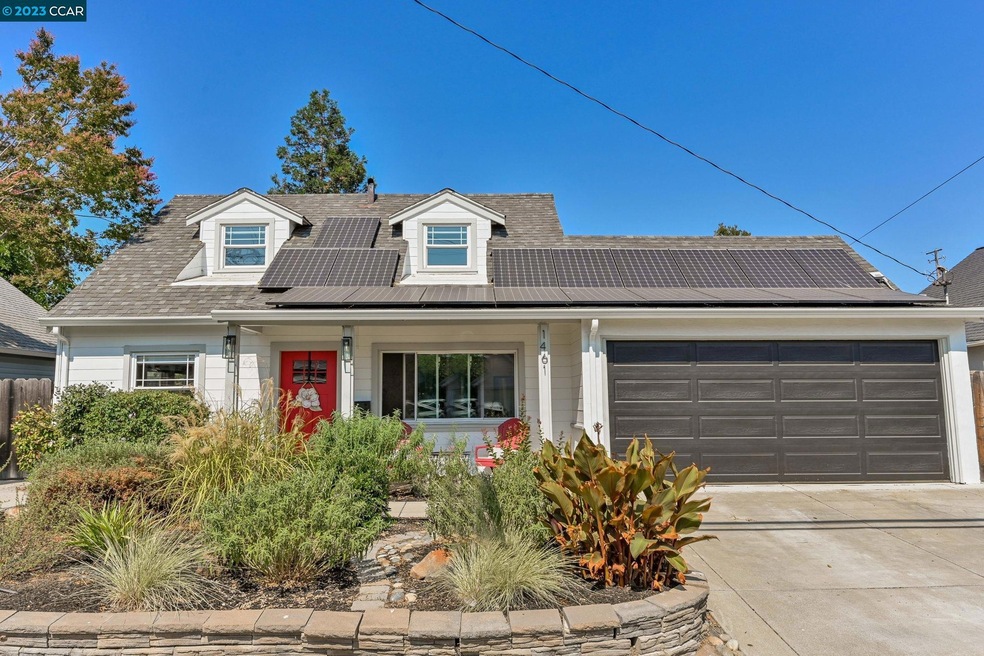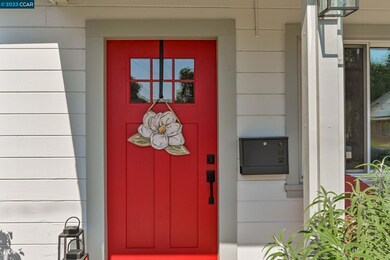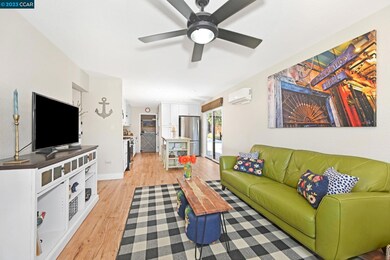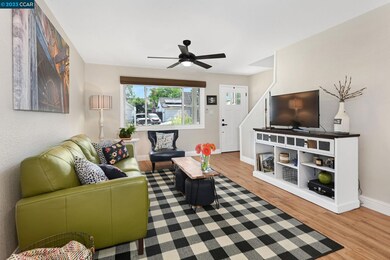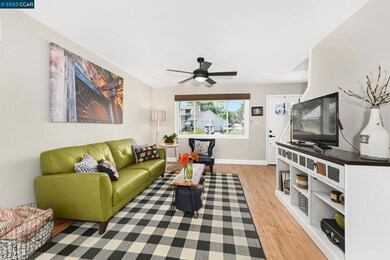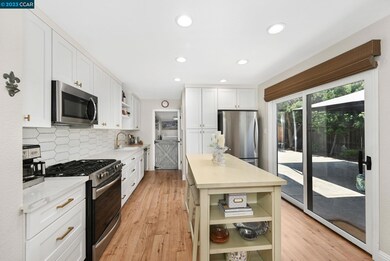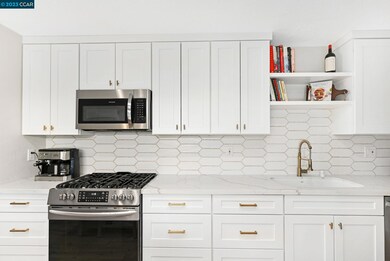
1461 Cape Cod Way Concord, CA 94521
Cowell/Canterbury NeighborhoodHighlights
- Updated Kitchen
- Stone Countertops
- 2 Car Attached Garage
- Cape Cod Architecture
- No HOA
- Double Pane Windows
About This Home
As of October 2023New Price! This Cape Cod charmer is in immaculate condition and shows pride of ownership throughout. Attractive laminate flooring flows through the home and the living room opens seamlessly into the modern, bright kitchen. The center island makes the perfect gathering space, and the kitchen also offers quartz counter tops, white cabinetry, gas stove and a pantry. Don't miss the inside laundry room with 1 yr new appliances. Each floor has 2 bedrooms and a remodeled bathroom. Pick your level for the primary bedroom. Many other improvements including new efficient multiunit heating & a/c, OWNED SOLAR system, and spacious patio, perfect for a sports court or entertaining.
Last Agent to Sell the Property
Keller Williams Realty License #01023535 Listed on: 08/24/2023

Home Details
Home Type
- Single Family
Est. Annual Taxes
- $9,417
Year Built
- Built in 1953
Lot Details
- 5,500 Sq Ft Lot
- Fenced
- Front Yard Sprinklers
- Back and Front Yard
Parking
- 2 Car Attached Garage
- Front Facing Garage
- Garage Door Opener
- On-Street Parking
Home Design
- Cape Cod Architecture
- Slab Foundation
- Shingle Roof
- Stucco
Interior Spaces
- 2-Story Property
- Double Pane Windows
Kitchen
- Updated Kitchen
- Gas Range
- Free-Standing Range
- Microwave
- Dishwasher
- Kitchen Island
- Stone Countertops
- Disposal
Flooring
- Laminate
- Vinyl
Bedrooms and Bathrooms
- 4 Bedrooms
- 2 Full Bathrooms
Laundry
- Dryer
- Washer
Home Security
- Carbon Monoxide Detectors
- Fire and Smoke Detector
Eco-Friendly Details
- Solar owned by seller
Utilities
- Multiple cooling system units
- Central Air
- Multiple Heating Units
- Gas Water Heater
Community Details
- No Home Owners Association
- Contra Costa Association
- Canterbury Villa Subdivision
Listing and Financial Details
- Assessor Parcel Number 1321510073
Ownership History
Purchase Details
Home Financials for this Owner
Home Financials are based on the most recent Mortgage that was taken out on this home.Purchase Details
Home Financials for this Owner
Home Financials are based on the most recent Mortgage that was taken out on this home.Purchase Details
Home Financials for this Owner
Home Financials are based on the most recent Mortgage that was taken out on this home.Purchase Details
Home Financials for this Owner
Home Financials are based on the most recent Mortgage that was taken out on this home.Purchase Details
Home Financials for this Owner
Home Financials are based on the most recent Mortgage that was taken out on this home.Purchase Details
Home Financials for this Owner
Home Financials are based on the most recent Mortgage that was taken out on this home.Similar Homes in the area
Home Values in the Area
Average Home Value in this Area
Purchase History
| Date | Type | Sale Price | Title Company |
|---|---|---|---|
| Grant Deed | $775,000 | Chicago Title | |
| Grant Deed | $800,000 | Fidelity National Title | |
| Grant Deed | $700,000 | Chicago Title | |
| Grant Deed | $545,000 | Chicago Title Company | |
| Grant Deed | $150,000 | American Title Co | |
| Interfamily Deed Transfer | -- | -- |
Mortgage History
| Date | Status | Loan Amount | Loan Type |
|---|---|---|---|
| Open | $215,000 | New Conventional | |
| Previous Owner | $639,920 | Balloon | |
| Previous Owner | $449,500 | New Conventional | |
| Previous Owner | $446,250 | New Conventional | |
| Previous Owner | $456,800 | New Conventional | |
| Previous Owner | $489,955 | New Conventional | |
| Previous Owner | $35,000 | Stand Alone Second | |
| Previous Owner | $359,650 | Unknown | |
| Previous Owner | $250,000 | Unknown | |
| Previous Owner | $88,000 | Credit Line Revolving | |
| Previous Owner | $200,000 | Unknown | |
| Previous Owner | $200,000 | Unknown | |
| Previous Owner | $30,000 | Stand Alone Second | |
| Previous Owner | $130,000 | Purchase Money Mortgage | |
| Previous Owner | $20,000 | Purchase Money Mortgage |
Property History
| Date | Event | Price | Change | Sq Ft Price |
|---|---|---|---|---|
| 02/04/2025 02/04/25 | Off Market | $775,000 | -- | -- |
| 02/04/2025 02/04/25 | Off Market | $799,900 | -- | -- |
| 10/26/2023 10/26/23 | Sold | $775,000 | -1.3% | $668 / Sq Ft |
| 10/03/2023 10/03/23 | Pending | -- | -- | -- |
| 09/14/2023 09/14/23 | Price Changed | $784,950 | -1.8% | $677 / Sq Ft |
| 08/24/2023 08/24/23 | For Sale | $799,000 | -0.1% | $689 / Sq Ft |
| 09/02/2022 09/02/22 | Sold | $799,900 | 0.0% | $690 / Sq Ft |
| 08/04/2022 08/04/22 | Pending | -- | -- | -- |
| 07/22/2022 07/22/22 | For Sale | $799,900 | +14.3% | $690 / Sq Ft |
| 04/11/2022 04/11/22 | Sold | $700,000 | +0.3% | $603 / Sq Ft |
| 04/06/2022 04/06/22 | Pending | -- | -- | -- |
| 03/22/2022 03/22/22 | For Sale | $698,000 | -- | $602 / Sq Ft |
Tax History Compared to Growth
Tax History
| Year | Tax Paid | Tax Assessment Tax Assessment Total Assessment is a certain percentage of the fair market value that is determined by local assessors to be the total taxable value of land and additions on the property. | Land | Improvement |
|---|---|---|---|---|
| 2025 | $9,417 | $790,500 | $510,000 | $280,500 |
| 2024 | $9,690 | $775,000 | $500,000 | $275,000 |
| 2023 | $9,690 | $799,900 | $560,000 | $239,900 |
| 2022 | $7,464 | $596,033 | $404,647 | $191,386 |
| 2021 | $7,280 | $584,347 | $396,713 | $187,634 |
| 2019 | $7,140 | $567,018 | $384,948 | $182,070 |
| 2018 | $6,869 | $555,900 | $377,400 | $178,500 |
| 2017 | $2,905 | $206,357 | $123,817 | $82,540 |
| 2016 | $2,801 | $202,312 | $121,390 | $80,922 |
| 2015 | $2,742 | $199,274 | $119,567 | $79,707 |
| 2014 | $2,670 | $195,371 | $117,225 | $78,146 |
Agents Affiliated with this Home
-

Seller's Agent in 2023
Lynda Dimond
Keller Williams Realty
(925) 787-9595
16 in this area
93 Total Sales
-

Buyer's Agent in 2023
Judy Olvera
Windermere Diablo Realty
(925) 323-3628
3 in this area
62 Total Sales
-

Seller's Agent in 2022
Jeff Rosenberger
R.a.m. Realty
(925) 913-9900
2 in this area
114 Total Sales
-

Seller's Agent in 2022
Eddie Alahwal
Comax Realty, Inc.
(650) 692-2323
1 in this area
14 Total Sales
-
S
Buyer's Agent in 2022
Sheyna Dumas
R.A.M. Realty
(925) 864-0167
1 in this area
15 Total Sales
-
V
Buyer's Agent in 2022
Vince Brown
Dolan Realty Company
(650) 290-4975
1 in this area
29 Total Sales
Map
Source: Contra Costa Association of REALTORS®
MLS Number: 41036186
APN: 132-151-007-3
- 4081 Clayton Rd Unit 202
- 4081 Clayton Rd Unit 328
- 4161 Huckleberry Dr
- 4067 Lillian Dr
- 4188 Pickwick Dr
- 1376 Rosal Ln
- 1381 Rosal Ln
- 4218 Cobblestone Dr
- 1579 West St
- 1325 Sherwood Dr
- 4048 Chestnut Ave
- 1425 Bel Air Dr Unit A
- 1540 Farm Bureau Rd
- 3745 Clayton Rd
- 3812 Fernwood Ct
- 1469 Marclair Dr
- 1561 Farm Bureau Rd
- 4065 Cowell Rd
- 1234 Cheshire Ct
- 4022 Wilson Ln
