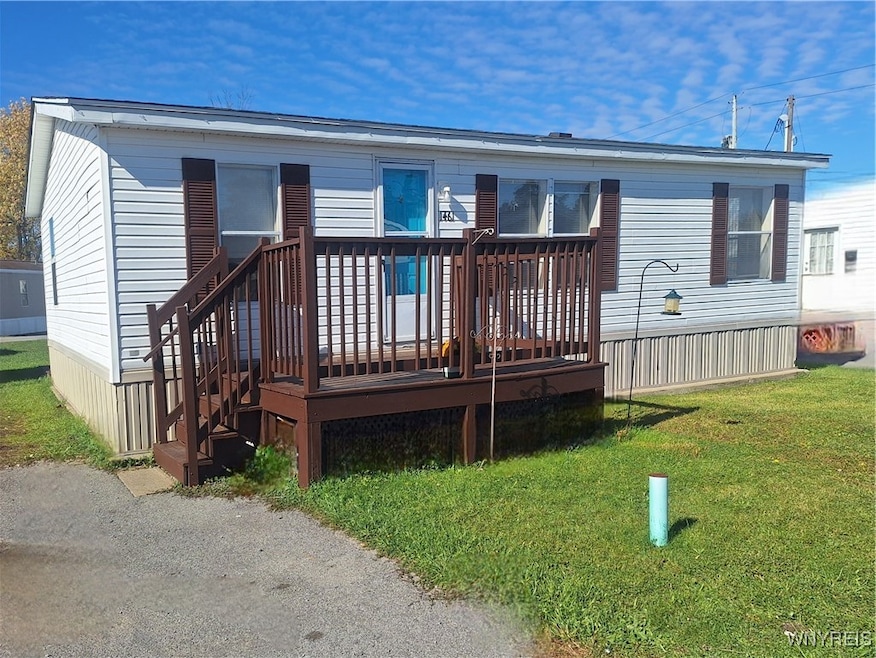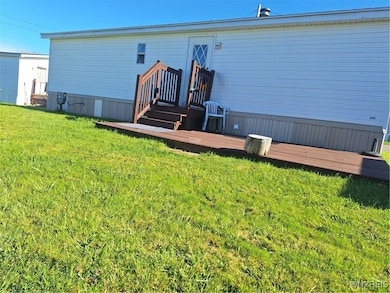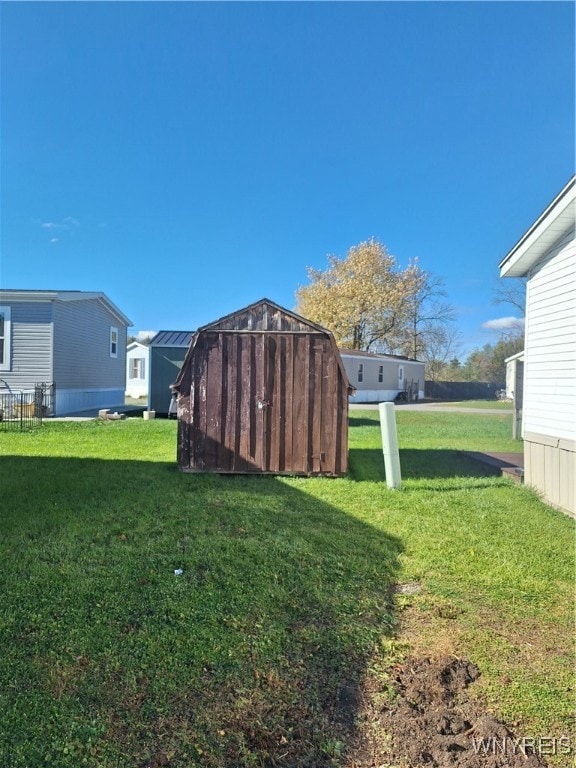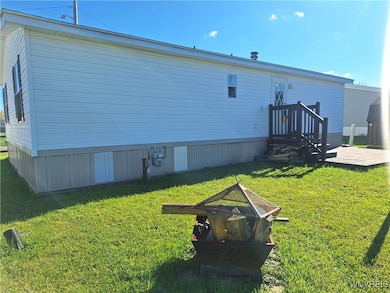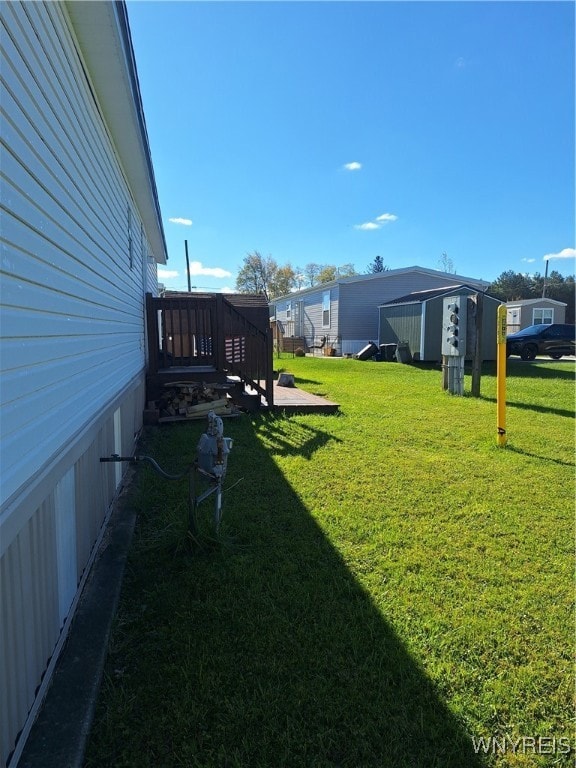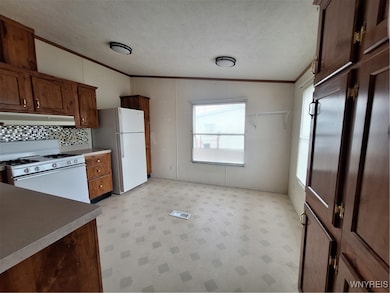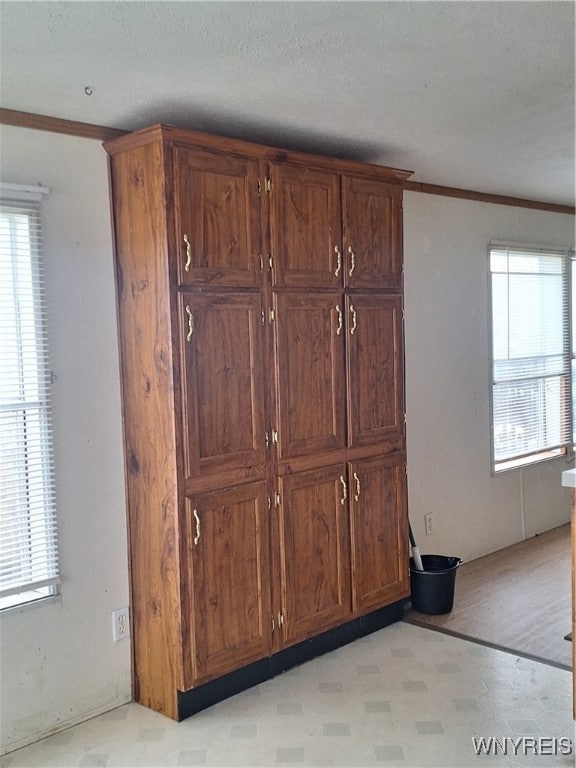Estimated payment $376/month
Highlights
- Deck
- Main Floor Bedroom
- Window Unit Cooling System
- Alden Primary School Rated A-
- Eat-In Kitchen
- Forced Air Heating System
About This Home
This home offers three bedrooms and two full baths with a cozy living room and eat-in kitchen complete with a pantry and all appliances. The primary suite has an ensuite bathroom featuring a tub/shower combination. Laundry ( washer and dryer included) located by the back door. Enjoy entertaining on the back deck or sitting by a relaxing fire nearby. Shed located to the side of the house for more storage. Features a two car driveway , also mail facilities located at the entrance of the park. There is a wooden platform attached to the back of the house. Fire pit is included and located at the back corner of the lot. Desirably located in Alden at the Alden Village Estates and close to all the amenities needed. With a bit of cosmetic TLC this can be a perfect fit for you to feel at home. All reasonable offers considered by owner. Taxes included in Lot Rent
Listing Agent
Listing by HUNT Real Estate Corporation License #10401384641 Listed on: 11/05/2025

Property Details
Home Type
- Mobile/Manufactured
Year Built
- Built in 2000
Lot Details
- Property fronts a private road
- Rectangular Lot
- Land Lease of $715
Home Design
- Vinyl Siding
Interior Spaces
- 1,120 Sq Ft Home
- 1-Story Property
Kitchen
- Eat-In Kitchen
- Electric Oven
- Electric Cooktop
Flooring
- Carpet
- Laminate
- Vinyl
Bedrooms and Bathrooms
- 3 Main Level Bedrooms
- 2 Full Bathrooms
Laundry
- Dryer
- Washer
Parking
- No Garage
- Driveway
Outdoor Features
- Deck
Mobile Home
- Mobile Home Make is Skyline
- Double Wide
Utilities
- Window Unit Cooling System
- Forced Air Heating System
- Electric Water Heater
Listing and Financial Details
- Tax Lot 24
Map
Home Values in the Area
Average Home Value in this Area
Property History
| Date | Event | Price | List to Sale | Price per Sq Ft |
|---|---|---|---|---|
| 11/05/2025 11/05/25 | For Sale | $59,999 | -- | $54 / Sq Ft |
Source: Western New York Real Estate Information Services (WNYREIS)
MLS Number: B1649210
- 1411 Center Dr Unit 132
- 1432 Center Dr Unit 129
- 1422 Center Dr Unit 130
- 1437 West Dr Unit 159
- 1421 West Dr Unit 157
- 1424 East Dr Unit 104
- 1506 East Dr Unit 119
- 1376 East Dr Unit 95
- 1354 East Dr Unit 91
- 1346 East Dr Unit 89
- 1324 Duchess Ln Unit 146
- 1306 Duchess Ln
- 1328 Chestnut St Unit 32
- 1309 Village Park Dr Unit 73
- 1288 East Dr Unit 78
- 97 Bush Garden St
- 13379 Mercer Dr
- 13290 Colonial Woods Dr
- 1120 Exchange St
- 975 Exchange St
- 1411 Center Dr Unit 132
- 1424 East Dr Unit 104
- 1530-1536 Rusher Dr
- 13155 Park St
- 140 Slade Dr
- 130 Slade Dr
- 246 Schwartz Rd Unit Upper
- 11168 Stage Rd
- 8900 Alleghany Rd
- 18 Pavement Rd
- 6026 Broadway St
- 6018 Broadway St
- 2 Brookhaven Ln
- 5828 Broadway St
- 15 Knapp Rd
- 50 Grambo Dr
- 10338 Main St
- 12 Fernwood Dr
- 100 Bridle Ln
- 9500 Main St
