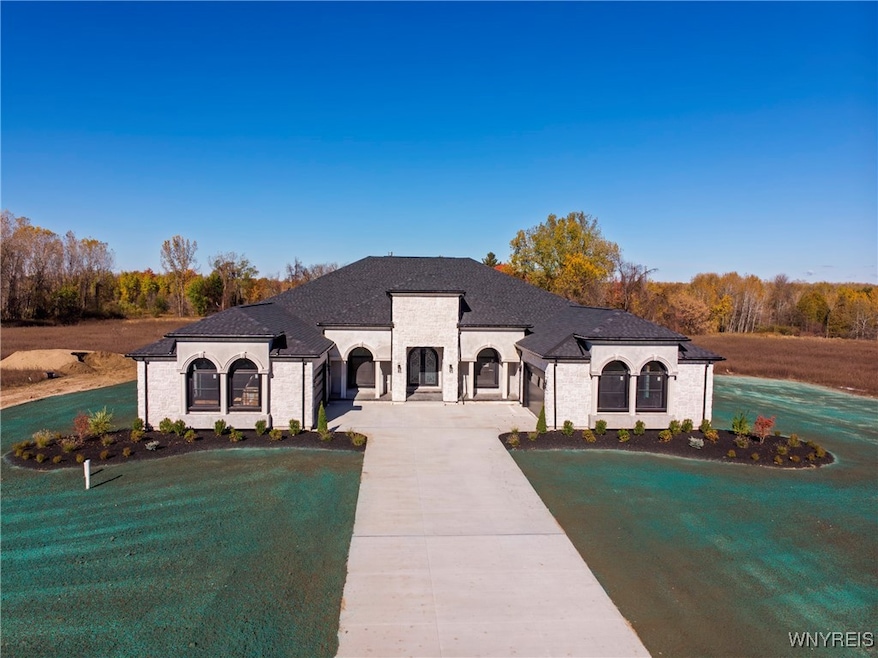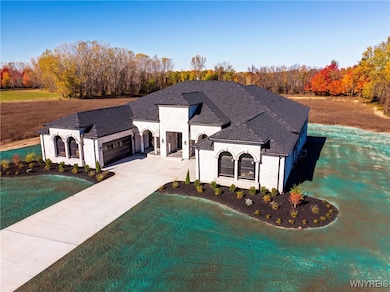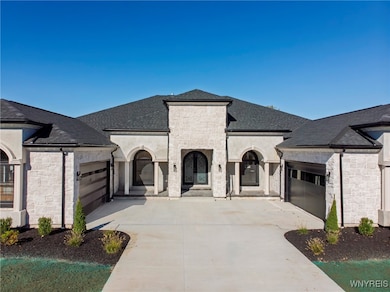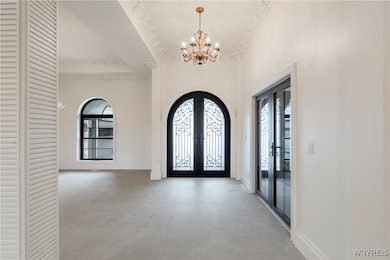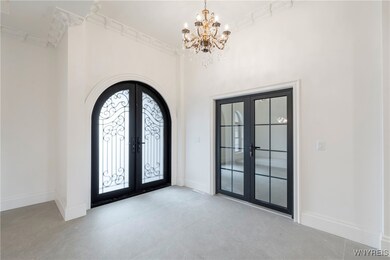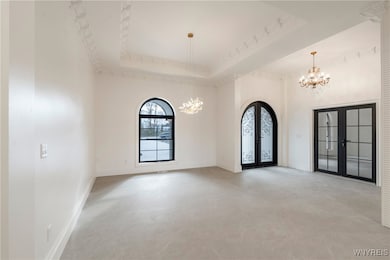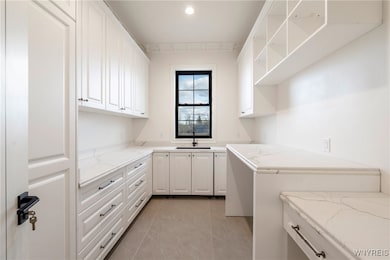Highlights
- Primary Bedroom Suite
- Recreation Room
- 2 Fireplaces
- Ledgeview Elementary School Rated A
- Ranch Style House
- Great Room
About This Home
Built by Oasis Homes, this extraordinary custom residence offers over 7,300 sq. ft. of refined living space, including 4,492 sq. ft. on the main level and more than 2,800 sq. ft. of finished walkout lower level. The home showcases 5 bedrooms and 5.5 baths, designed with exquisite craftsmanship. The chef’s kitchen features a 60" refrigerator, 48" range, double oven, dishwasher, and dry bar with wine cooler off the living room. A lighted marble staircase leads to the lower level with a bedroom, full bath, exercise room, and spacious living area—plus 1,500 sq. ft. of additional storage. The luxurious primary suite includes a 190 sq. ft. walk-in closet and spa-inspired bath. Enjoy over 2,000 sq. ft. of outdoor living across three distinct areas, including a covered kitchen with gas fireplace, BBQ, and wine cooler. Zoned heating and cooling and an oversized 1,100+ sq. ft. garage complete this remarkable property. Clarence Schools. Property is also for sale - B1650311.
Listing Agent
Listing by HUNT Real Estate Corporation Brokerage Phone: 716-553-3939 License #40TR0760579 Listed on: 11/12/2025

Home Details
Home Type
- Single Family
Est. Annual Taxes
- $778
Year Built
- Built in 2025
Lot Details
- 1.46 Acre Lot
- Lot Dimensions are 150x424
- Rectangular Lot
Home Design
- Ranch Style House
Interior Spaces
- 7,300 Sq Ft Home
- Bar
- 2 Fireplaces
- Entrance Foyer
- Great Room
- Family Room
- Home Office
- Recreation Room
- Home Gym
- Double Oven
Bedrooms and Bathrooms
- 5 Bedrooms
- Primary Bedroom Suite
Laundry
- Laundry Room
- Laundry on main level
Finished Basement
- Walk-Out Basement
- Basement Fills Entire Space Under The House
Parking
- Garage
- Driveway
Utilities
- Forced Air Heating and Cooling System
Community Details
- No Pets Allowed
Listing and Financial Details
- Security Deposit $17,500
- Property Available on 11/12/25
- Tenant pays for all utilities
- 12 Month Lease Term
- Tax Lot 34
- Assessor Parcel Number 145689-073-000-0001-034-000
Map
Source: Western New York Real Estate Information Services (WNYREIS)
MLS Number: B1650573
APN: 145689 73.00-1-34
- 11310 Stage Rd
- 10912 Main St
- 4760 Sawmill Rd
- 0 Jones Rd Unit B1637455
- 4535 Ransom Rd
- 11704 Nice Rd
- 5095 Salt Rd
- 6265 Salt Rd
- v/l Sorellina Ln S
- 5201 Kandefer's Trail
- 4075 Ransom Rd
- 4100 Ransom Rd
- 11882 Buckwheat Rd
- 4505 Timberlake Dr
- 11434 Genesee St
- 11714 Main Rd
- 46 Quarry Hill Estates Unit 46
- 5090 Havens Rd
- 36 Quarry Hill Estates Unit 36
- 176 Quarry Hill Estates Unit 176
- 10338 Main St
- 9500 Main St
- 8976 Roll Rd
- 8575 Main St Unit 1
- 8550 Nottingham Terrace
- 8521 Sheridan Dr
- 12 Fernwood Dr
- 375 Harris Hill Rd
- 15 Knapp Rd
- 18 Pavement Rd
- 6018 Broadway St
- 4100 Stonegate Ln
- 4100 Stonegate Ln Unit Townhome
- 6026 Broadway St
- 4241 Capstone Cir
- 13155 Park St
- 4045 Coventry Green Cir
- 23 Katherine St
- 2 Brookhaven Ln
- 5828 Broadway St
