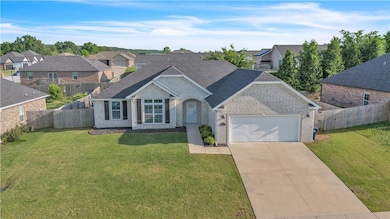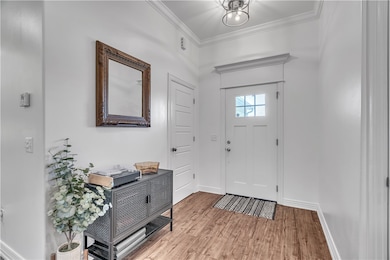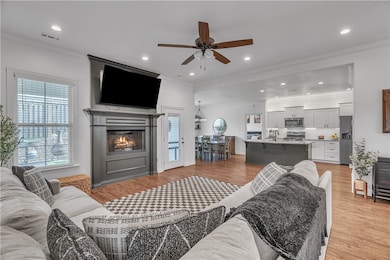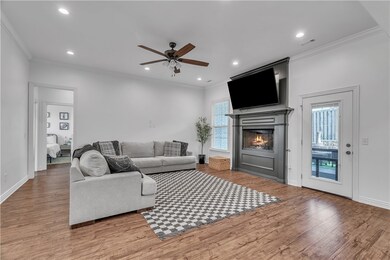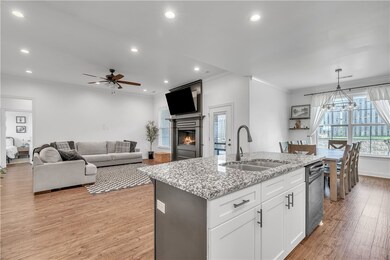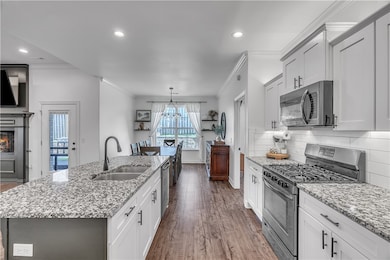
1461 Colonel McNeil Dr Prairie Grove, AR 72753
Estimated payment $2,327/month
Highlights
- Deck
- Wood Flooring
- Granite Countertops
- Property is near a park
- Attic
- Covered patio or porch
About This Home
Spacious and well-maintained home with stylish modern touches! Warm wood floors flow throughout every room in this split floor plan. The layout offers privacy with bedrooms on opposite sides of the home, which the central living space is bright and open- perfect for everyday living and entertaining. All closets offer generous storage, and the pantry is a standout feature! Step outside to enjoy the added perk of a newly built deck in the backyard, ideal for relaxing or hosting guests. Located in Prairie Grove, you'll enjoy convenient access to a water park, state park, shopping, restaurants, and a charming historic downtown filled with flea markets and antique malls.
Listing Agent
Lindsey & Associates Inc Brokerage Email: chutcherson@lindsey.com License #SA00088583 Listed on: 05/30/2025

Home Details
Home Type
- Single Family
Est. Annual Taxes
- $3,328
Year Built
- Built in 2018
Lot Details
- 9,583 Sq Ft Lot
- Back Yard Fenced
- Landscaped
Home Design
- Slab Foundation
- Shingle Roof
- Architectural Shingle Roof
Interior Spaces
- 1,972 Sq Ft Home
- 1-Story Property
- Ceiling Fan
- Gas Log Fireplace
- Storage
- Washer and Dryer Hookup
- Wood Flooring
- Fire and Smoke Detector
- Attic
Kitchen
- Eat-In Kitchen
- <<builtInOvenToken>>
- <<builtInRangeToken>>
- <<microwave>>
- Plumbed For Ice Maker
- Dishwasher
- Granite Countertops
- Disposal
Bedrooms and Bathrooms
- 4 Bedrooms
- Split Bedroom Floorplan
- Walk-In Closet
- 2 Full Bathrooms
Parking
- 2 Car Attached Garage
- Garage Door Opener
Outdoor Features
- Deck
- Covered patio or porch
Utilities
- Central Heating and Cooling System
- Gas Water Heater
Additional Features
- Wheelchair Access
- Property is near a park
Listing and Financial Details
- Tax Lot 524
Community Details
Recreation
- Park
- Trails
Additional Features
- Sundowner Sub Ph 1 Sec 2 Subdivision
- Shops
Map
Home Values in the Area
Average Home Value in this Area
Tax History
| Year | Tax Paid | Tax Assessment Tax Assessment Total Assessment is a certain percentage of the fair market value that is determined by local assessors to be the total taxable value of land and additions on the property. | Land | Improvement |
|---|---|---|---|---|
| 2024 | $3,388 | $74,770 | $8,000 | $66,770 |
| 2023 | $3,613 | $74,770 | $8,000 | $66,770 |
| 2022 | $2,083 | $45,510 | $6,000 | $39,510 |
| 2021 | $2,083 | $45,510 | $6,000 | $39,510 |
| 2020 | $2,073 | $45,510 | $6,000 | $39,510 |
| 2019 | $2,014 | $37,030 | $5,000 | $32,030 |
| 2018 | $272 | $5,000 | $5,000 | $0 |
| 2017 | $27 | $5,000 | $5,000 | $0 |
| 2016 | $270 | $5,000 | $5,000 | $0 |
| 2015 | $270 | $5,000 | $5,000 | $0 |
| 2014 | $202 | $3,000 | $3,000 | $0 |
Property History
| Date | Event | Price | Change | Sq Ft Price |
|---|---|---|---|---|
| 05/30/2025 05/30/25 | For Sale | $370,000 | -- | $188 / Sq Ft |
Purchase History
| Date | Type | Sale Price | Title Company |
|---|---|---|---|
| Warranty Deed | $214,500 | Waco Title Company | |
| Special Warranty Deed | $100,000 | First National Title Co |
Mortgage History
| Date | Status | Loan Amount | Loan Type |
|---|---|---|---|
| Open | $25,946 | FHA | |
| Open | $220,858 | VA | |
| Closed | $221,578 | VA | |
| Previous Owner | $176,000 | Construction |
Similar Homes in Prairie Grove, AR
Source: Northwest Arkansas Board of REALTORS®
MLS Number: 1309660
APN: 805-20791-000
- 1421 Colonel McNeil Dr
- 1360 Colonel Bass Ln
- 1480 Battery Dr
- 1211 Colonel Hawthorne Dr
- 1461 General Parson Dr
- 1280 General Parson Dr
- 210 Lee Ann Way
- 1491 General Fagan Dr
- 421 Sundowner Ranch Ave
- 171 Magazine St
- 120 Keaton St
- 151 Magazine St
- 151 N Eagle Mountain St
- 150 N Eagle Mountain St
- 951 E Buchanan St
- 902 E Buchanan St
- 952 Round Top St
- 942 Round Top St
- 932 Round Top St
- 872 E Buchanan St
- 1101 Sundowner Ranch Ave
- 420 Captain Hopkins St
- 12277 Rambling Rose Way Unit 27
- 305 Pennington Ave
- 12277 Rambling Rose Way Unit 12277
- 12292 Rambling Rose
- 201 Pennington Ave
- 303 Pennington Ave
- 191 N Eagle Mountain St
- 3201 Red Tail Way
- 1747 Charismatic Dr
- 428 Concho St
- 443 N Goose Crossing
- 238 Pennsylvania Ave
- 274 S Nightfall Ave Unit ID1221924P
- 12840 Ruby Rd
- 415 S Hunter St Unit 4
- 40 Briarmeadow St
- 116 Neal St
- 305 N Anser Bend

