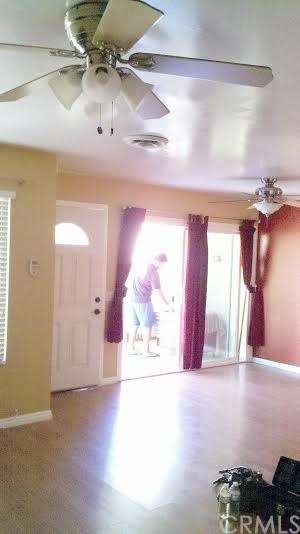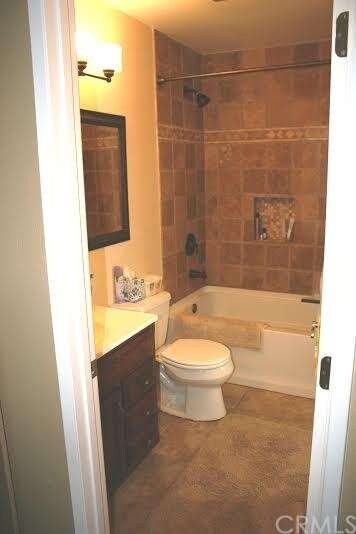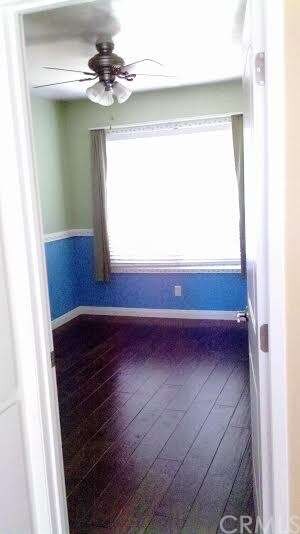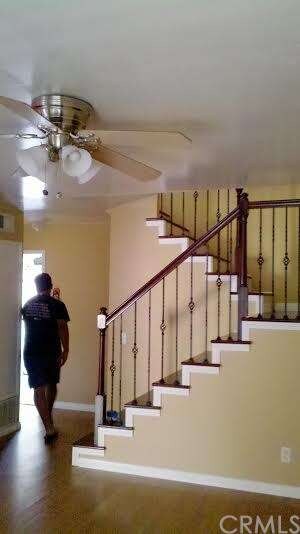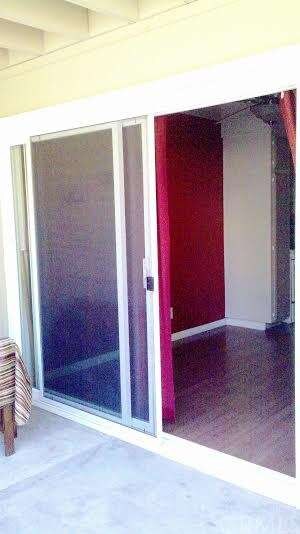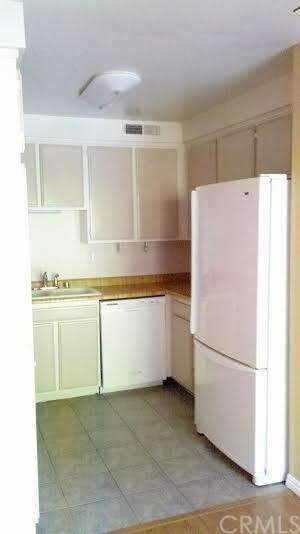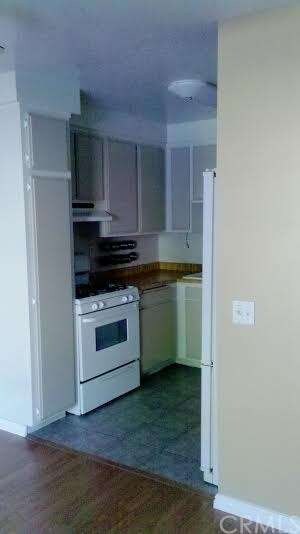
1461 Cypress St Unit 22 San Dimas, CA 91773
Estimated Value: $546,000 - $572,941
Highlights
- In Ground Pool
- View of Trees or Woods
- Open Floorplan
- Gladstone Elementary School Rated A-
- 9.83 Acre Lot
- Clubhouse
About This Home
As of May 2015MOVE IN READY! BEAUTIFUL 2 STORY,3 BEDROOM TOWNHOUSE LOCATED IN THE CINNAMON CREEK COMMUNITY, CLOSE TO THE 210 ,10, AND 57 FREEWAYS FEELS LIKE A SINGLE FAMILY HOUSE! MANY UPGRADES. MAIN FLOOR OFFERS A SPACIOUS LIVING ROOM, FUNCTIONAL KITCHEN AND AN EATING AREA THAT LEADS TO THE PATIO.MAIN FLOOR ALSO INCLUDES A 1/2 BATHROOM AND WOOD LAMINATE FLOORING IN LIVING/DINING ROOMS. UPSTAIRS LEADS YOU TO THE LARGE MASTER BEDROOM WHICH OFFERS A PRIVATE BALCONY.2 ADDITIONAL GREAT-SIZED BEDROOMS AND A FULL HALL BATH. ASSOCIATION POOL AND CLUBHOUSE. ATTACHED ONE CAR GARAGE AND ASSIGNED CARPORT SPACE. BONITA UNIFIED.
Last Agent to Sell the Property
HomeSmart, Evergreen Realty License #01331183 Listed on: 12/30/2014

Last Buyer's Agent
HomeSmart, Evergreen Realty License #01331183 Listed on: 12/30/2014

Townhouse Details
Home Type
- Townhome
Est. Annual Taxes
- $4,234
Year Built
- Built in 1973
Lot Details
- 1 Common Wall
HOA Fees
- $265 Monthly HOA Fees
Parking
- 1 Car Garage
- 1 Carport Space
- Parking Available
- Rear-Facing Garage
- Assigned Parking
Interior Spaces
- 1,127 Sq Ft Home
- 2-Story Property
- Open Floorplan
- Ceiling Fan
- Living Room
- Views of Woods
Kitchen
- Eat-In Kitchen
- Gas Cooktop
Flooring
- Laminate
- Stone
Bedrooms and Bathrooms
- 3 Bedrooms
- All Upper Level Bedrooms
Laundry
- Laundry Room
- Laundry in Garage
Outdoor Features
- In Ground Pool
- Balcony
- Patio
- Front Porch
Utilities
- Central Heating and Cooling System
- Gas Water Heater
Listing and Financial Details
- Tax Lot 1
- Tax Tract Number 30086
- Assessor Parcel Number 8385018021
Community Details
Overview
- 118 Units
Amenities
- Clubhouse
Recreation
- Community Pool
Ownership History
Purchase Details
Home Financials for this Owner
Home Financials are based on the most recent Mortgage that was taken out on this home.Purchase Details
Purchase Details
Home Financials for this Owner
Home Financials are based on the most recent Mortgage that was taken out on this home.Purchase Details
Home Financials for this Owner
Home Financials are based on the most recent Mortgage that was taken out on this home.Purchase Details
Similar Homes in San Dimas, CA
Home Values in the Area
Average Home Value in this Area
Purchase History
| Date | Buyer | Sale Price | Title Company |
|---|---|---|---|
| Liu Hongjun | -- | Pacific Coast Title Company | |
| Liu Hongjun | $280,000 | Pacific Coast Title Company | |
| Schlottmann Vanessa A | -- | Bnt | |
| Schlottmann Vanessa A | $283,000 | Fatcola | |
| King Sandra J | -- | First American Title Company |
Mortgage History
| Date | Status | Borrower | Loan Amount |
|---|---|---|---|
| Previous Owner | Schlottmann Vanessa A | $246,500 | |
| Previous Owner | Schlottman Vanessa A | $60,000 | |
| Previous Owner | Schlottmann Vanessa A | $43,500 | |
| Previous Owner | Schlottman Vanessa A | $34,000 | |
| Previous Owner | Schlottmann Vanessa A | $276,000 | |
| Previous Owner | Schlottmann Vanessa A | $226,400 | |
| Closed | Schlottmann Vanessa A | $56,600 |
Property History
| Date | Event | Price | Change | Sq Ft Price |
|---|---|---|---|---|
| 05/15/2015 05/15/15 | Sold | $280,000 | 0.0% | $248 / Sq Ft |
| 04/17/2015 04/17/15 | Off Market | $280,000 | -- | -- |
| 12/30/2014 12/30/14 | For Sale | $275,000 | -- | $244 / Sq Ft |
Tax History Compared to Growth
Tax History
| Year | Tax Paid | Tax Assessment Tax Assessment Total Assessment is a certain percentage of the fair market value that is determined by local assessors to be the total taxable value of land and additions on the property. | Land | Improvement |
|---|---|---|---|---|
| 2024 | $4,234 | $329,912 | $175,325 | $154,587 |
| 2023 | $4,139 | $323,444 | $171,888 | $151,556 |
| 2022 | $4,070 | $317,103 | $168,518 | $148,585 |
| 2021 | $3,989 | $310,886 | $165,214 | $145,672 |
| 2020 | $3,935 | $307,699 | $163,520 | $144,179 |
| 2019 | $3,912 | $301,666 | $160,314 | $141,352 |
| 2018 | $3,738 | $295,752 | $157,171 | $138,581 |
| 2016 | $3,597 | $284,269 | $151,069 | $133,200 |
| 2015 | $3,536 | $286,600 | $199,900 | $86,700 |
| 2014 | $2,711 | $210,000 | $146,500 | $63,500 |
Agents Affiliated with this Home
-
JENNIFER PERICH

Seller's Agent in 2015
JENNIFER PERICH
HomeSmart, Evergreen Realty
14 Total Sales
Map
Source: California Regional Multiple Listing Service (CRMLS)
MLS Number: CV15004641
APN: 8385-018-021
- 21310 E Covina Blvd Unit 18
- 1630 W Covina Blvd Unit 14
- 1630 W Covina Blvd Unit 11
- 1630 W Covina Blvd Unit 74
- 21307 E Covina Blvd
- 739 S Treanor Ave
- 1205 Cypress St Unit 199
- 1205 Cypress St Unit 160
- 1635 W Covina Blvd Unit 71
- 1177 Hastings Ct
- 2209 E Badillo St
- 21117 E Brookport St
- 1152 W Tudor St
- 4950 N Treanor Ave
- 1245 W Cienega Ave Unit 95
- 1245 W Cienega Ave Unit 181
- 1245 W Cienega Ave Unit 44
- 1245 W Cienega Ave Unit 46
- 1245 W Cienega Ave Unit 88
- 1245 W Cienega Ave Unit 234
- 1461 Cypress St Unit 22
- 1461 Cypress St
- 1459 Cypress St
- 1457 Cypress St
- 1463 Cypress St
- 1455 Cypress St
- 1465 Cypress St
- 1431 Cypress St Unit 37
- 1467 Cypress St
- 1435 Cypress St
- 1433 Cypress St
- 1453 Cypress St
- 1437 Cypress St
- 1429 Cypress St
- 1449 Cypress St Unit 28
- 1471 Cypress St
- 1447 Cypress St
- 1495 Cypress St
- 1427 Cypress St
- 1439 Cypress St
