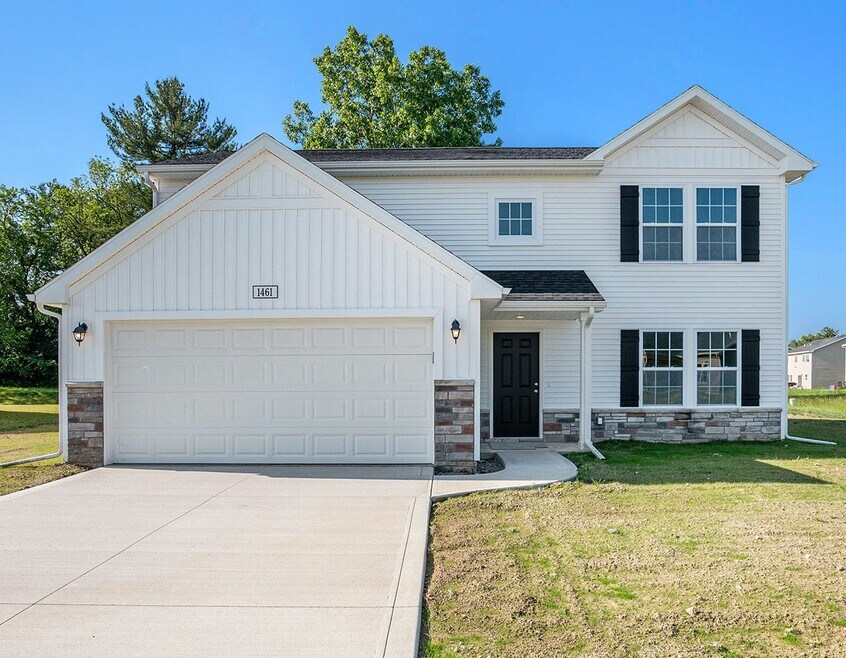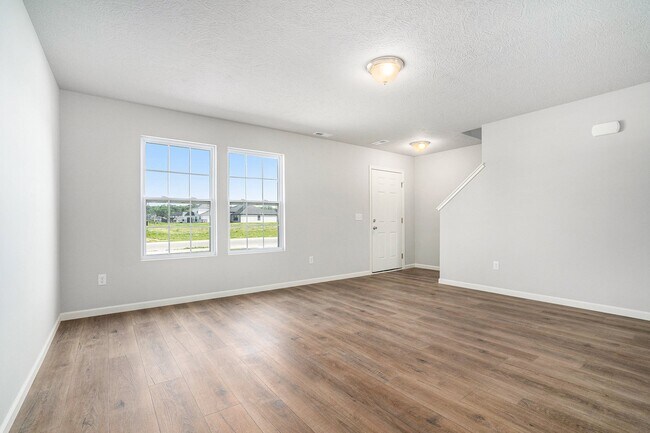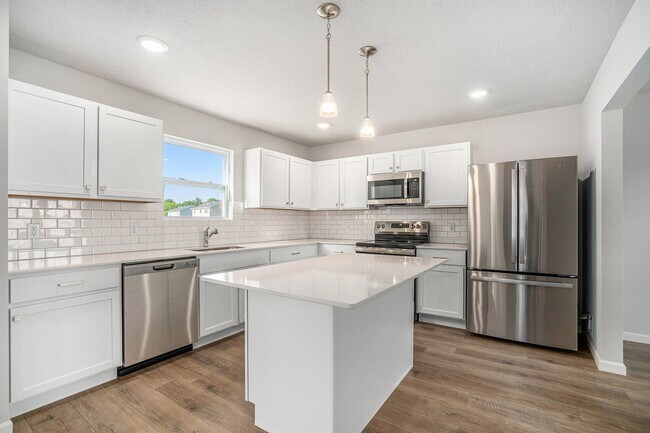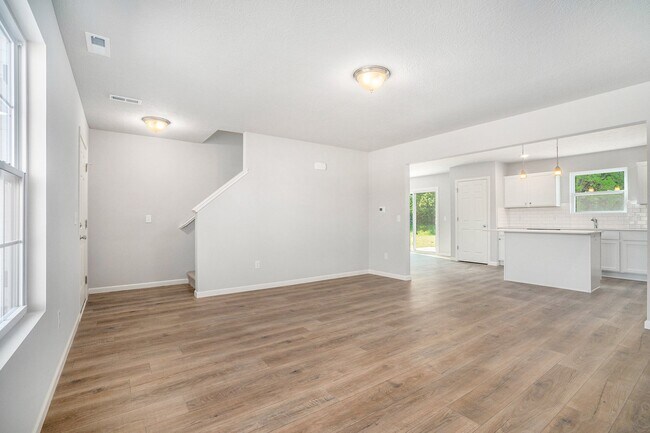Highlights
- New Construction
- Carroll Middle School Rated A-
- Pond in Community
About This Home
New Construction Home to be built in Emrich Hills located in Northwest Allen County school district. RESNET energy smart construction will save owner over $1000 yearly plus home has 10-year structural warranty! The only new construction in the area with a 2 year in-home warranty! This innovative two-story design includes a dedicated bonus room that can be utilized as an office and/or study, 4 bedrooms, 2.5 baths and over 2,000 square feet of living space. The home has a generously sized great room, and a large open concept kitchen and dining nook. For additional prep and storage, utilize the 48 in kitchen island. The large mud room is a multi-functional space, tucked away from the main living space, and includes a laundry room, powder room and walk in closet. The second floor includes 4 large bedrooms, one of which features a walk-in closet, and a full bath. The primary bedroom is spacious and includes an abundant walk-in closet and a private bath.
Sales Office
All tours are by appointment only. Please contact sales office to schedule.
Home Details
Home Type
- Single Family
Parking
- 2 Car Garage
Home Design
- New Construction
Interior Spaces
- 2-Story Property
Bedrooms and Bathrooms
- 4 Bedrooms
Community Details
- Pond in Community
Map
About the Builder
- Marcella
- 638 Skillet Ave
- 3219 W Shoaff Rd
- 16415 Kell Rd Unit 37
- 17313 Lima Rd
- 703 Cedar Canyons Rd
- 787 Cedar Canyons Rd
- 745 Cedar Canyons Rd
- 495 Basalt Dr
- TBD West Rd
- 198 Big Rock Pass
- The Preserves at The Quarry
- 16000 Lima Rd
- Shadow Creek
- Hunter's Reserve
- 178 Elderwood Ct Unit 23
- 555 E Basalt Dr
- 333 Keltic Pines Blvd Unit 33
- 573 Contour Cove Unit 21
- 534 Contour Cove






