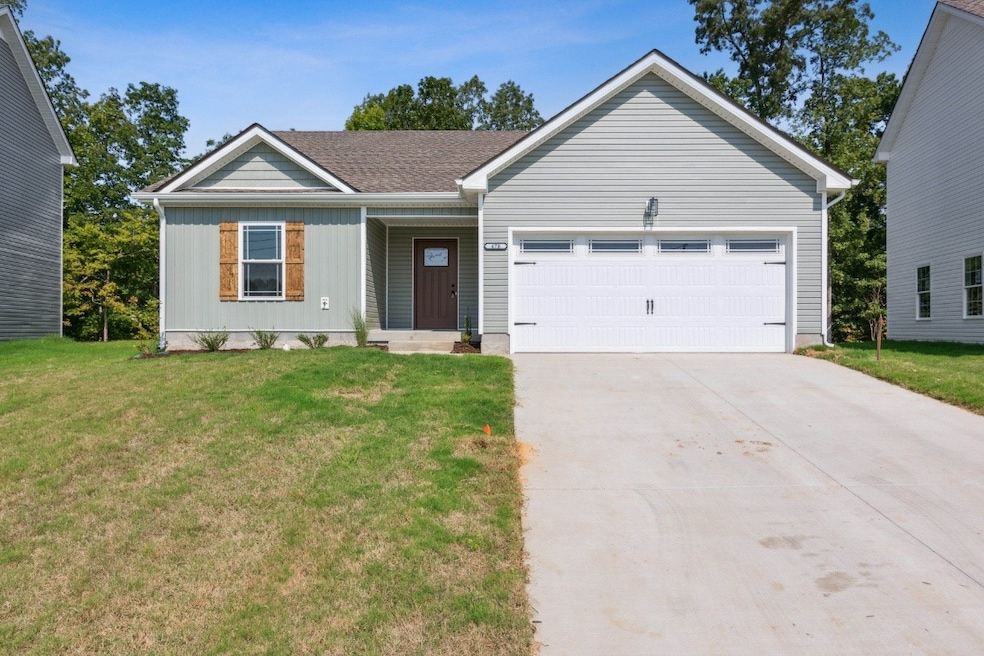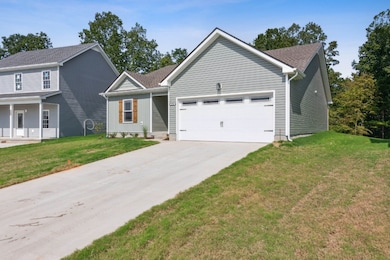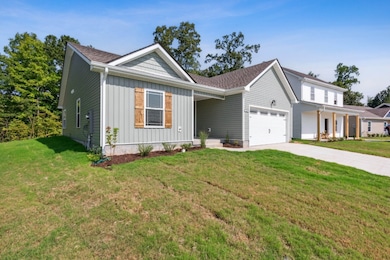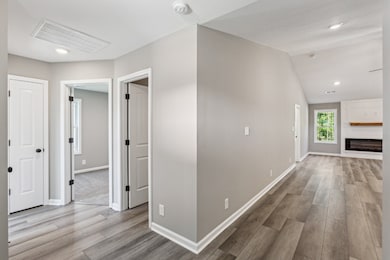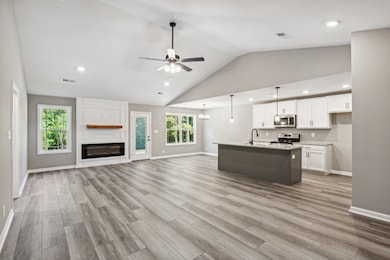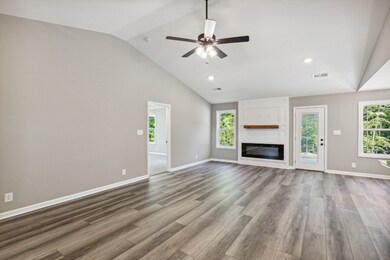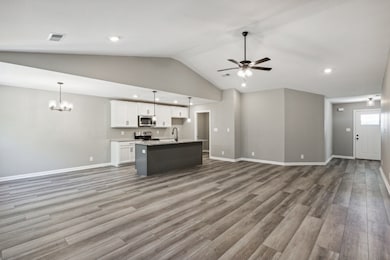1461 Isaiah Dr Clarksville, TN 37042
Estimated payment $1,827/month
Highlights
- Deck
- 2 Car Attached Garage
- Central Heating and Cooling System
- Covered Patio or Porch
- Double Vanity
- Ceiling Fan
About This Home
***Pictures are of previous home and for layout*** Ready for NEW OWNER!! $$$$Seller open to buyer's concessions$$$$. This could be closing costs, fridge, fence, buydowns, ect. All one story!! Open concept home with two car garage. Large living room with electric fireplace completed with a cedar mantle. Kitchen has granite countertops with a large island! Master bathroom not only has a double vanity completed with lighted mirrors above vanity, but a framed shower door. ***House is sheetrocked and ready for paint, there are some selections buyer can still pick if desired*** Pictures are of a previous home and for layout purposes.
Listing Agent
Century 21 Platinum Properties Brokerage Phone: 6152893839 License #264953 Listed on: 11/13/2025

Co-Listing Agent
Century 21 Platinum Properties Brokerage Phone: 6152893839 License #359948
Home Details
Home Type
- Single Family
Est. Annual Taxes
- $2,272
Year Built
- Built in 2025
Lot Details
- 8,276 Sq Ft Lot
- Level Lot
HOA Fees
- $30 Monthly HOA Fees
Parking
- 2 Car Attached Garage
- 4 Open Parking Spaces
- Front Facing Garage
- Driveway
Home Design
- Shingle Roof
- Vinyl Siding
Interior Spaces
- 1,428 Sq Ft Home
- Property has 1 Level
- Ceiling Fan
- Electric Fireplace
- Living Room with Fireplace
- Utility Room
- Washer and Electric Dryer Hookup
- Crawl Space
Kitchen
- Microwave
- Dishwasher
Flooring
- Carpet
- Vinyl
Bedrooms and Bathrooms
- 3 Main Level Bedrooms
- 2 Full Bathrooms
- Double Vanity
Outdoor Features
- Deck
- Covered Patio or Porch
Schools
- Minglewood Elementary School
- New Providence Middle School
- Northwest High School
Utilities
- Central Heating and Cooling System
- Underground Utilities
- High Speed Internet
Community Details
- $300 One-Time Secondary Association Fee
- Association fees include ground maintenance, insurance, trash
- Fletchers Bend Subdivision
Listing and Financial Details
- Tax Lot 40
- Assessor Parcel Number 063029E B 08000 00003029E
Map
Home Values in the Area
Average Home Value in this Area
Tax History
| Year | Tax Paid | Tax Assessment Tax Assessment Total Assessment is a certain percentage of the fair market value that is determined by local assessors to be the total taxable value of land and additions on the property. | Land | Improvement |
|---|---|---|---|---|
| 2024 | $686 | $16,250 | $0 | $0 |
| 2023 | $0 | $0 | $0 | $0 |
Property History
| Date | Event | Price | List to Sale | Price per Sq Ft |
|---|---|---|---|---|
| 11/13/2025 11/13/25 | For Sale | $305,000 | -- | $214 / Sq Ft |
Source: Realtracs
MLS Number: 3045644
APN: 029E-B-080.00-00003029E
- 1457 Isaiah Dr
- 1449 Isaiah Dr
- 1445 Isaiah Dr
- 1437 Isaiah Dr
- 566 Judah Cir
- 1425 Isaiah Dr
- 538 Judah Cir
- Hickory Plan at Fletchers Bend
- Maui Plan at Fletchers Bend
- Noah Plan at Fletchers Bend
- Montgomery Plan at Fletchers Bend
- Cumberland Plan at Fletchers Bend
- Bayshore Plan at Fletchers Bend
- Kai Plan at Fletchers Bend
- 1330 Isaiah Dr
- 1326 Isaiah Dr
- 1318 Isaiah Dr
- 916 Britton Springs Rd
- 704 Eva Dr
- 935 Calvert Dr
- 940 Britton Springs Rd Unit 105
- 940 Britton Springs Rd Unit 202
- 940 Britton Springs Rd Unit 510
- 940 Britton Springs Rd
- 708 Britton Springs Rd
- 1960 Batts Ln Unit I
- 1960 Batts Ln Unit E
- 1960 Batts Ln Unit J
- 176 Hadley Dr Unit B
- 1953 Batts Ln
- 2152 Fort Campbell Blvd
- 916 Hilltop Ct
- 802 Biglen Rd Unit B
- 80 W Fork Dr Unit 7
- 1906 Batts Ln Unit C
- 105 Ambrose Dr
- 1845 Evans Rd
- 228 Tobacco Rd
- 399 Paris Dr
- 1256 Morstead Dr
