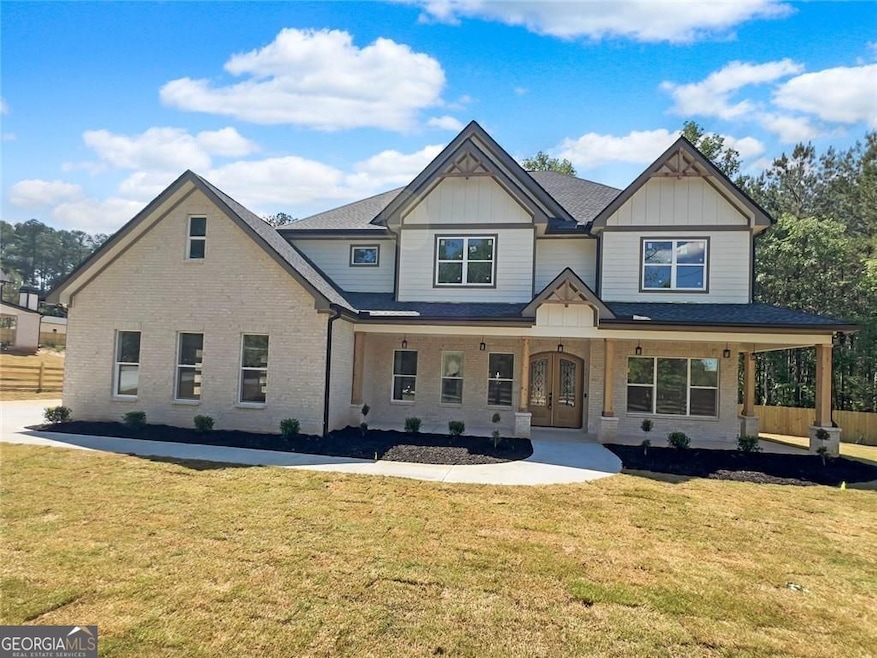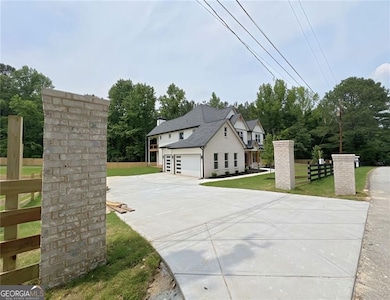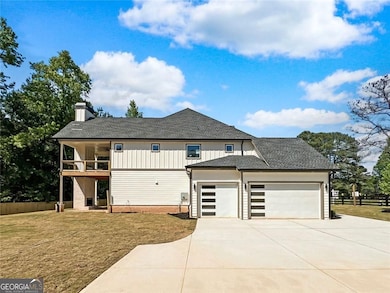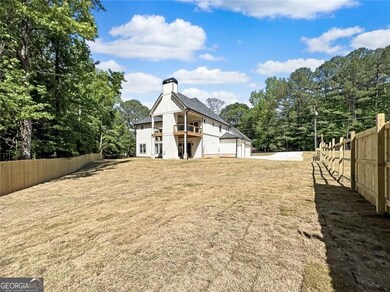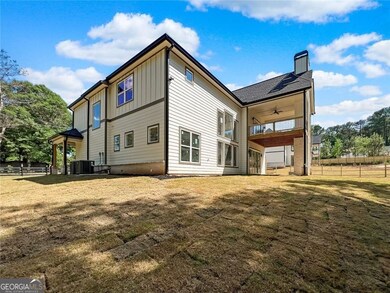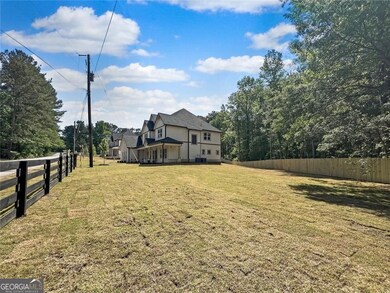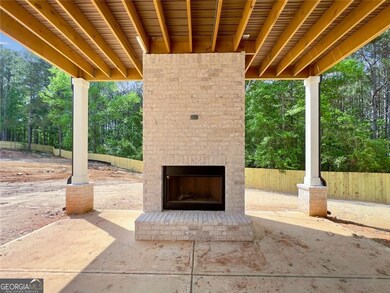
$850,000
- 5 Beds
- 5 Baths
- 5,590 Sq Ft
- 990 Bramlett Shoals Rd
- Lawrenceville, GA
Nestled on 5.7 acres of serene land, this private estate is the ultimate retreat. Your only frequent visitors are the deer that wander through your peaceful backyard. Located at the end of a cul-de-sac and bordering the picturesque Alcovy River, this home is a sanctuary for nature lovers seeking privacy.As you welcome guests on your covered front porch, they’ll step into a grand foyer that leads
Carolyn Carnes Keller Williams Realty Atl Partners
