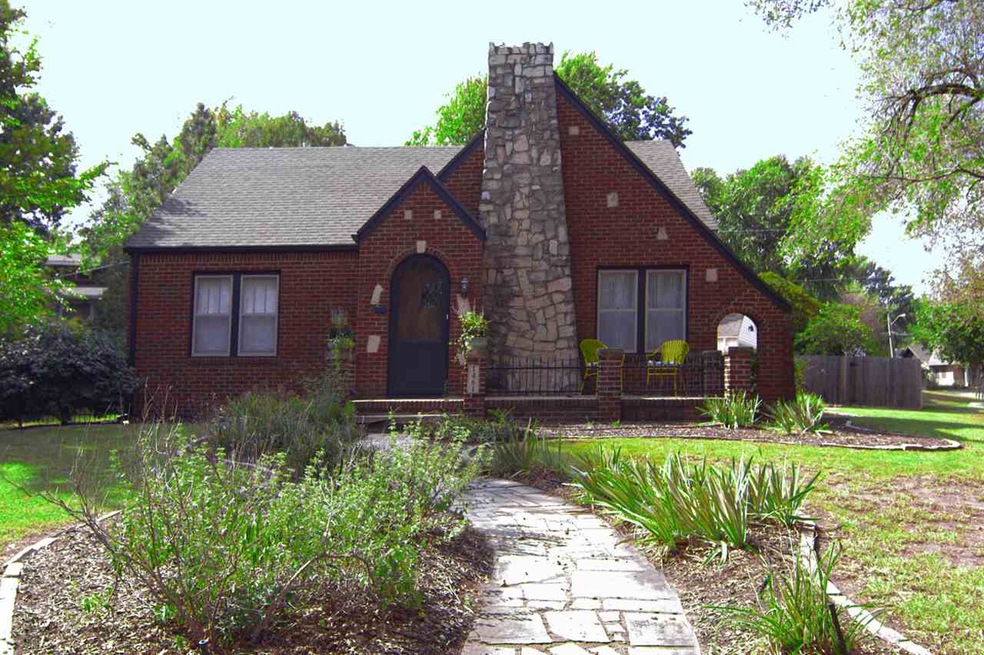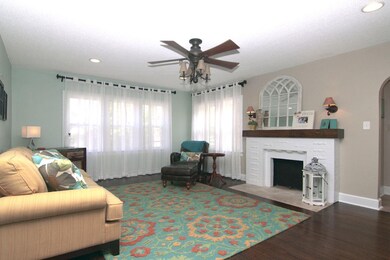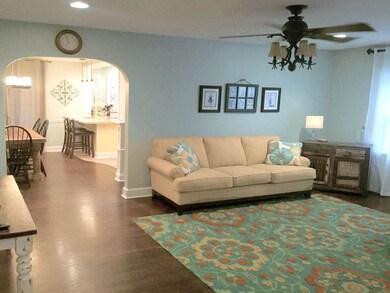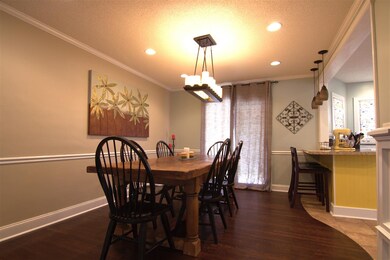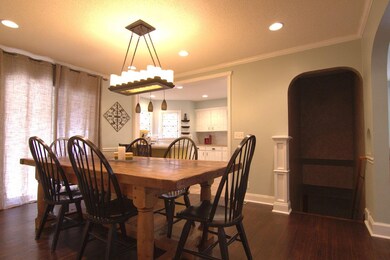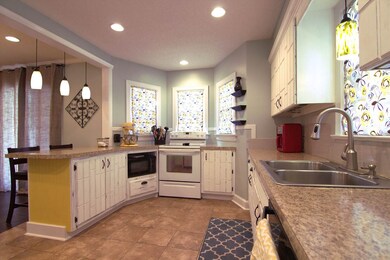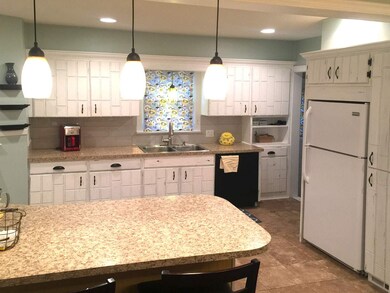
1461 N Coolidge Ave Wichita, KS 67203
North Riverside NeighborhoodHighlights
- RV Access or Parking
- Tudor Architecture
- Home Office
- Wood Flooring
- Corner Lot
- Formal Dining Room
About This Home
As of May 2023PRICE REDUCED!! You're going to love this immaculate, all brick Tudor style Riverside home! Great architectural detail throughout but remodeled and updated in keeping with 1937 era that home was built. Enter into the charming yet spacious living room with large windows, wood floors, beautiful decorative fireplace with great wood mantel. Large kitchen with tile floors, two pantries, bay window and eating bar. Lots of cupboard space. Kitchen is open to great sized dining room with glass slider door to back yard. Beautiful wood floors in living room and dining room. Full finished basement that is truly awesome and not seen in many Riverside homes. Basement Includes large family room, wet bar, wonderful large separate laundry room, office, master suite and great master bath with jetted tub. Recessed lighting throughout the house both main floor and basement, including bedrooms. Wonderful built in shelving, drawers and window seat in 2nd bedroom. Lovely fully fenced back yard and stone patio. Two car insulated garage with AC and attic with pull down stairs. Additional large gated area for RV or trailer storage. This home has so much to offer...must view to totally appreciate! Tax record does not reflect any updates, or basement finish
Last Agent to Sell the Property
Pattie Speer
Reece Nichols South Central Kansas License #SP00223363 Listed on: 09/25/2015
Home Details
Home Type
- Single Family
Est. Annual Taxes
- $1,355
Year Built
- Built in 1937
Lot Details
- 8,486 Sq Ft Lot
- Wrought Iron Fence
- Wood Fence
- Corner Lot
Home Design
- Tudor Architecture
- Brick or Stone Mason
- Composition Roof
Interior Spaces
- 1-Story Property
- Wet Bar
- Ceiling Fan
- Decorative Fireplace
- Window Treatments
- Family Room
- Formal Dining Room
- Home Office
- Wood Flooring
- Storm Doors
Kitchen
- Breakfast Bar
- Oven or Range
- Electric Cooktop
- Range Hood
- Dishwasher
- Disposal
Bedrooms and Bathrooms
- 3 Bedrooms
- En-Suite Primary Bedroom
- 2 Full Bathrooms
- Bathtub and Shower Combination in Primary Bathroom
Laundry
- Laundry Room
- 220 Volts In Laundry
Finished Basement
- Basement Fills Entire Space Under The House
- Bedroom in Basement
- Finished Basement Bathroom
- Laundry in Basement
- Basement Storage
- Natural lighting in basement
Parking
- 2 Car Detached Garage
- Garage Door Opener
- RV Access or Parking
Outdoor Features
- Patio
- Rain Gutters
Schools
- Woodland Elementary School
- Marshall Middle School
- North High School
Utilities
- Forced Air Heating and Cooling System
- Heating System Uses Gas
Community Details
- Riverside North Subdivision
Listing and Financial Details
- Assessor Parcel Number 20173-123-07-0-43-02-008.00
Ownership History
Purchase Details
Home Financials for this Owner
Home Financials are based on the most recent Mortgage that was taken out on this home.Purchase Details
Home Financials for this Owner
Home Financials are based on the most recent Mortgage that was taken out on this home.Purchase Details
Purchase Details
Home Financials for this Owner
Home Financials are based on the most recent Mortgage that was taken out on this home.Similar Homes in Wichita, KS
Home Values in the Area
Average Home Value in this Area
Purchase History
| Date | Type | Sale Price | Title Company |
|---|---|---|---|
| Warranty Deed | -- | Security 1St Title | |
| Warranty Deed | -- | Sec 1St | |
| Interfamily Deed Transfer | -- | None Available | |
| Warranty Deed | -- | Security Abstract & Title Co |
Mortgage History
| Date | Status | Loan Amount | Loan Type |
|---|---|---|---|
| Open | $222,300 | New Conventional | |
| Previous Owner | $174,605 | VA | |
| Previous Owner | $174,834 | VA | |
| Previous Owner | $188,875 | VA | |
| Previous Owner | $90,250 | No Value Available |
Property History
| Date | Event | Price | Change | Sq Ft Price |
|---|---|---|---|---|
| 05/26/2023 05/26/23 | Sold | -- | -- | -- |
| 04/24/2023 04/24/23 | Pending | -- | -- | -- |
| 04/20/2023 04/20/23 | For Sale | $239,900 | +23.1% | $113 / Sq Ft |
| 01/19/2016 01/19/16 | Sold | -- | -- | -- |
| 11/19/2015 11/19/15 | Pending | -- | -- | -- |
| 09/25/2015 09/25/15 | For Sale | $194,900 | -- | $92 / Sq Ft |
Tax History Compared to Growth
Tax History
| Year | Tax Paid | Tax Assessment Tax Assessment Total Assessment is a certain percentage of the fair market value that is determined by local assessors to be the total taxable value of land and additions on the property. | Land | Improvement |
|---|---|---|---|---|
| 2025 | $3,149 | $33,063 | $5,290 | $27,773 |
| 2023 | $3,149 | $28,986 | $3,508 | $25,478 |
| 2022 | $3,253 | $28,986 | $3,301 | $25,685 |
| 2021 | $3,188 | $27,774 | $2,254 | $25,520 |
| 2020 | $2,955 | $25,673 | $2,254 | $23,419 |
| 2019 | $2,542 | $22,092 | $1,932 | $20,160 |
| 2018 | $2,549 | $22,092 | $1,932 | $20,160 |
| 2017 | $2,404 | $0 | $0 | $0 |
| 2016 | $1,420 | $0 | $0 | $0 |
| 2015 | $1,390 | $0 | $0 | $0 |
| 2014 | $1,361 | $0 | $0 | $0 |
Agents Affiliated with this Home
-

Seller's Agent in 2023
Kristina Horth
Platinum Realty LLC
(316) 730-8566
1 in this area
7 Total Sales
-

Buyer's Agent in 2023
ART BUSCH
Coldwell Banker Plaza Real Estate
(316) 990-7039
10 in this area
98 Total Sales
-
P
Seller's Agent in 2016
Pattie Speer
Reece Nichols South Central Kansas
-

Buyer's Agent in 2016
Rick Hopper
Berkshire Hathaway PenFed Realty
(620) 229-3590
1 in this area
713 Total Sales
Map
Source: South Central Kansas MLS
MLS Number: 510688
APN: 123-07-0-43-02-008.00
- 1468 N Perry Ave
- 1488 N Coolidge Ave
- 1491 N Coolidge Ave
- 1536 W 13th St N
- 1312 N Woodrow Ave
- 1330 N Perry Ave
- 2012 W 12th St N
- 1623 N Clarence Ave
- 2021 W 12th St N
- 2020 W 12th St N
- 2024 W 12th St N
- 1831 N Litchfield St
- 2009 W Polo St
- 1751 N Payne Ave
- 1861 N Litchfield St
- 2016 W 12th St N
- 2029 W 12th St N
- 2036 W 12th St N
- 2028 W 12th St N
- 1047 N Porter Ave
