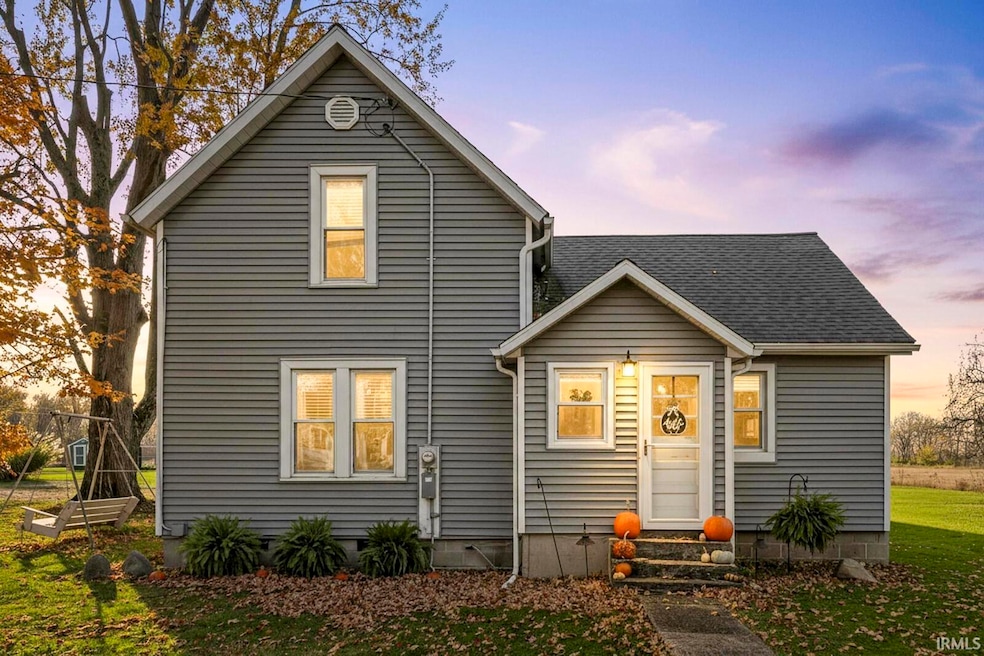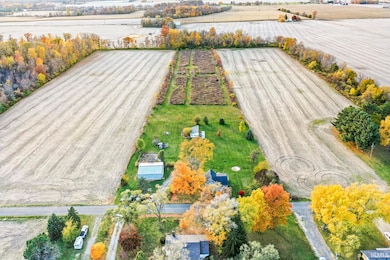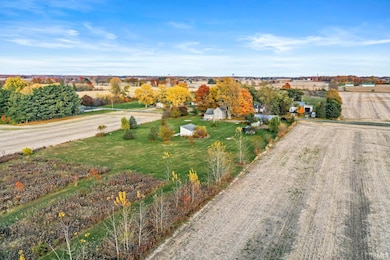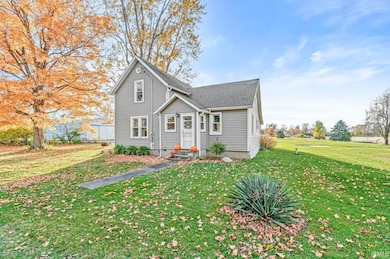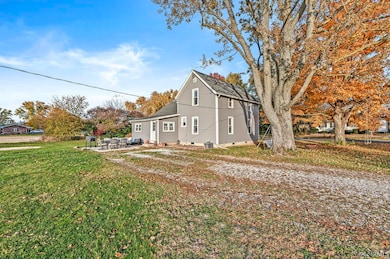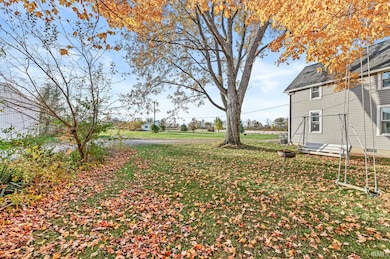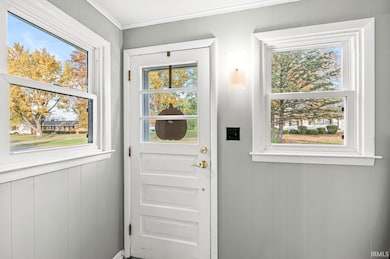
1461 N Queen Rd Walkerton, IN 46574
Estimated payment $1,481/month
Highlights
- Mud Room
- Enclosed Patio or Porch
- Laundry Room
- John Glenn High School Rated 10
- Eat-In Kitchen
- Pasture
About This Home
Charming Country Farmhouse on 6.9 Acres. Enjoy peaceful country living in this 3-bedroom, 1-bath farmhouse nestled on nearly 7 scenic acres. Step inside to find a large eat-in kitchen, formal dining room, inviting living room, and a convenient main-level bedroom/den. Main floor laundry within the large mudroom off the back entrance. Upper level offers 2 spacious bedrooms. Outside, you’ll find everything you need for hobby farming or outdoor recreation — a pole building with concrete floors and electric, a chicken coop, and an additional outbuilding. Acreage has fruit trees, mowed trails, a cleared area for gathering around the firepit. Plus, acreage could also be used as future tillable or pasture. Newer updates include vinyl siding, furnace, water heater, electric, gutters, tub/shower, flooring and windows — providing peace of mind for years to come. Don’t miss this great opportunity to enjoy country living with room to grow and play!
Listing Agent
COLLINS and CO REALTORS - PLYMOUTH Brokerage Email: ccollins@collinshomes.com Listed on: 11/07/2025
Home Details
Home Type
- Single Family
Est. Annual Taxes
- $1,301
Year Built
- Built in 1920
Lot Details
- 6.9 Acre Lot
- Lot Dimensions are 275'x1320'
- Property is zoned A1
Home Design
- Vinyl Construction Material
Interior Spaces
- 1.5-Story Property
- Mud Room
- Storage In Attic
- Eat-In Kitchen
Bedrooms and Bathrooms
- 3 Bedrooms
- 1 Full Bathroom
Laundry
- Laundry Room
- Laundry on main level
Basement
- Michigan Basement
- Crawl Space
Schools
- Walkerton Elementary School
- Harold C Urey Middle School
- John Glenn High School
Utilities
- Forced Air Heating and Cooling System
- Heating System Uses Gas
- Private Company Owned Well
- Well
- Septic System
Additional Features
- Enclosed Patio or Porch
- Pasture
Listing and Financial Details
- Assessor Parcel Number 50-51-26-000-027.000-011
Map
Home Values in the Area
Average Home Value in this Area
Tax History
| Year | Tax Paid | Tax Assessment Tax Assessment Total Assessment is a certain percentage of the fair market value that is determined by local assessors to be the total taxable value of land and additions on the property. | Land | Improvement |
|---|---|---|---|---|
| 2024 | $1,084 | $176,800 | $62,200 | $114,600 |
| 2022 | $1,084 | $137,500 | $46,200 | $91,300 |
| 2021 | $831 | $115,700 | $38,800 | $76,900 |
| 2020 | $735 | $110,200 | $35,900 | $74,300 |
| 2019 | $720 | $108,700 | $36,600 | $72,100 |
| 2018 | $726 | $106,000 | $36,100 | $69,900 |
| 2017 | $588 | $87,100 | $36,900 | $50,200 |
| 2016 | $550 | $88,100 | $37,600 | $50,500 |
| 2014 | $565 | $90,000 | $38,500 | $51,500 |
Property History
| Date | Event | Price | List to Sale | Price per Sq Ft | Prior Sale |
|---|---|---|---|---|---|
| 11/15/2025 11/15/25 | Pending | -- | -- | -- | |
| 11/07/2025 11/07/25 | For Sale | $260,000 | +81.8% | $189 / Sq Ft | |
| 12/01/2017 12/01/17 | Sold | $143,000 | -4.7% | $119 / Sq Ft | View Prior Sale |
| 11/26/2017 11/26/17 | Pending | -- | -- | -- | |
| 09/11/2017 09/11/17 | For Sale | $150,000 | -- | $125 / Sq Ft |
Purchase History
| Date | Type | Sale Price | Title Company |
|---|---|---|---|
| Warranty Deed | -- | None Available |
Mortgage History
| Date | Status | Loan Amount | Loan Type |
|---|---|---|---|
| Open | $144,444 | New Conventional |
About the Listing Agent
Michele's Other Listings
Source: Indiana Regional MLS
MLS Number: 202545330
APN: 50-51-26-000-027.000-011
