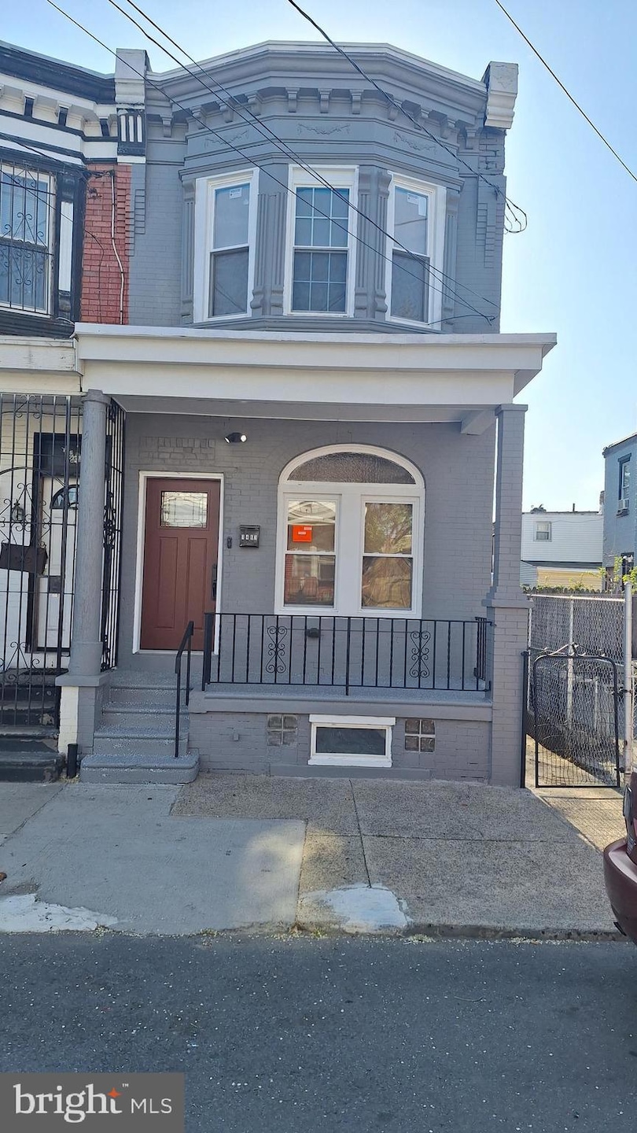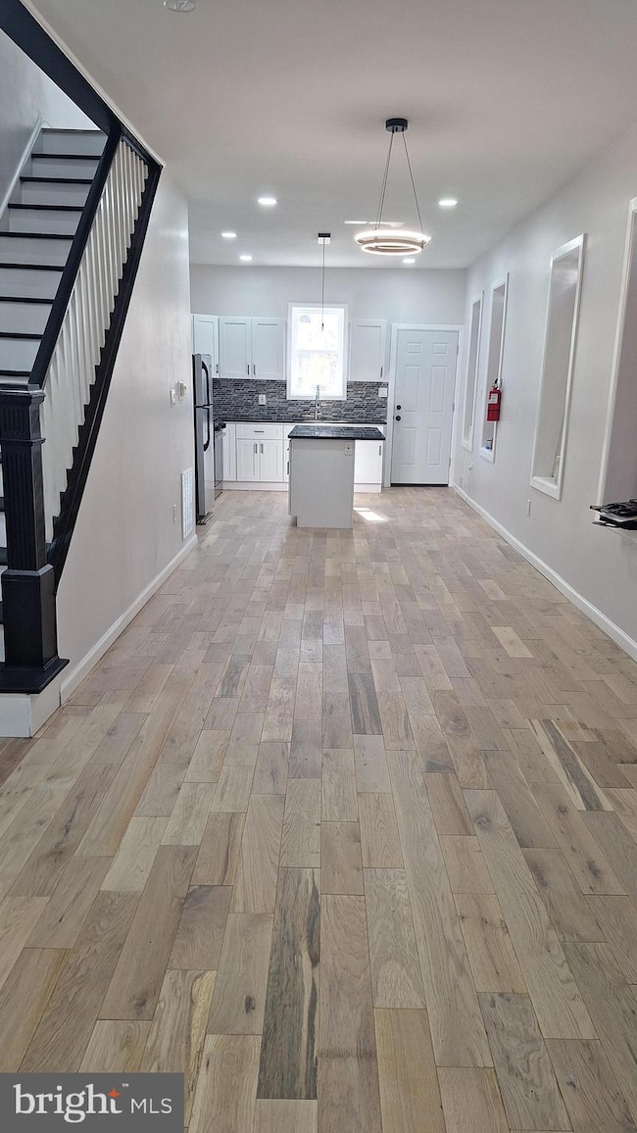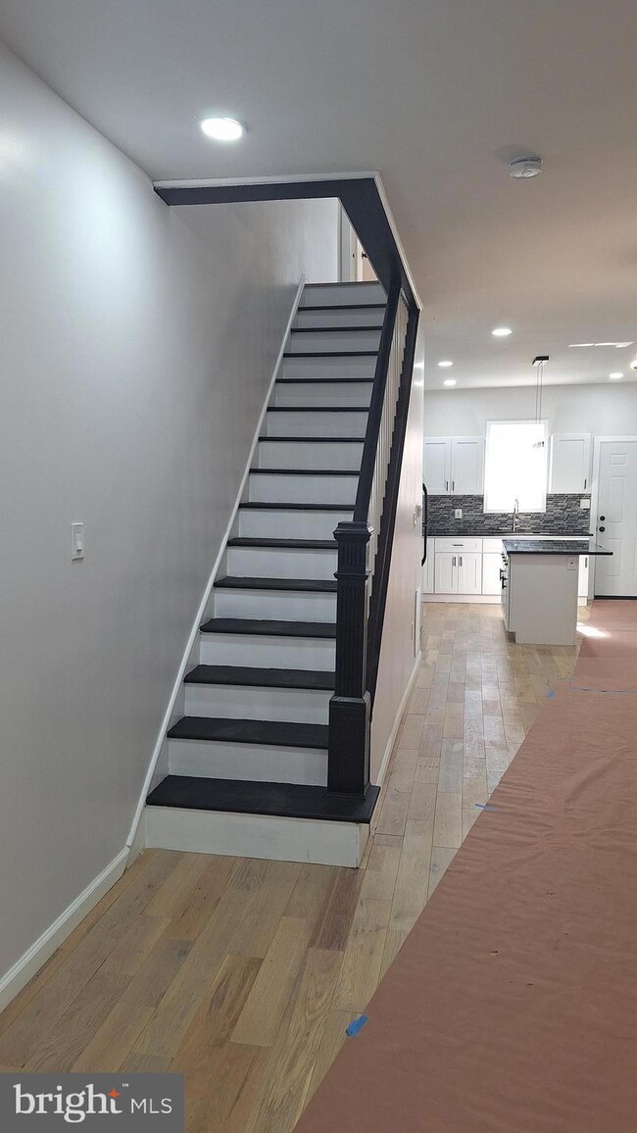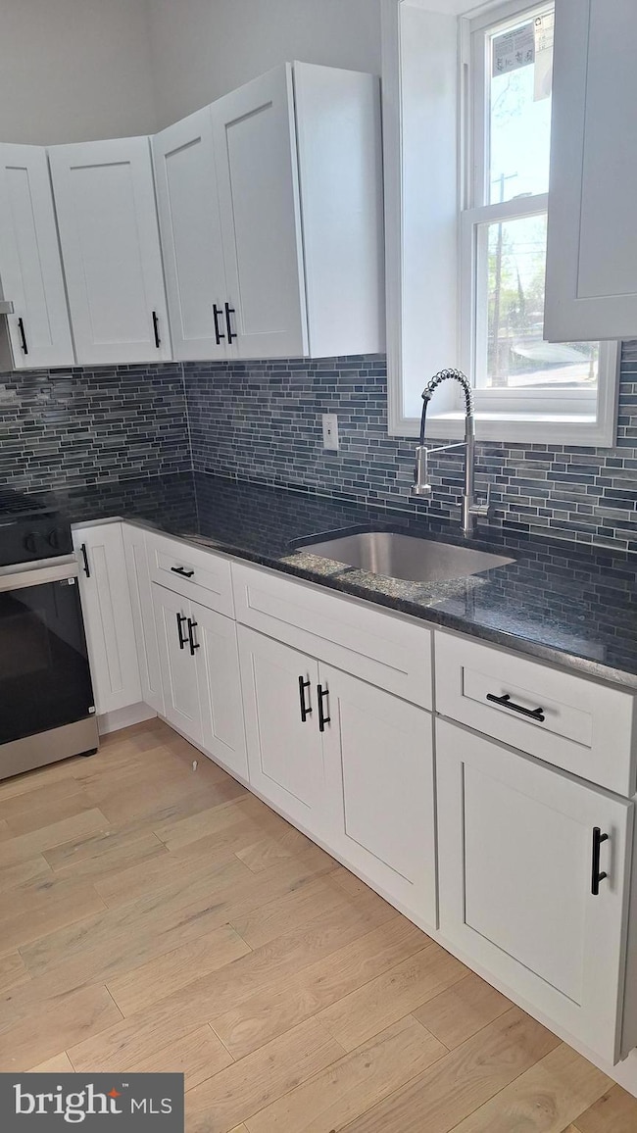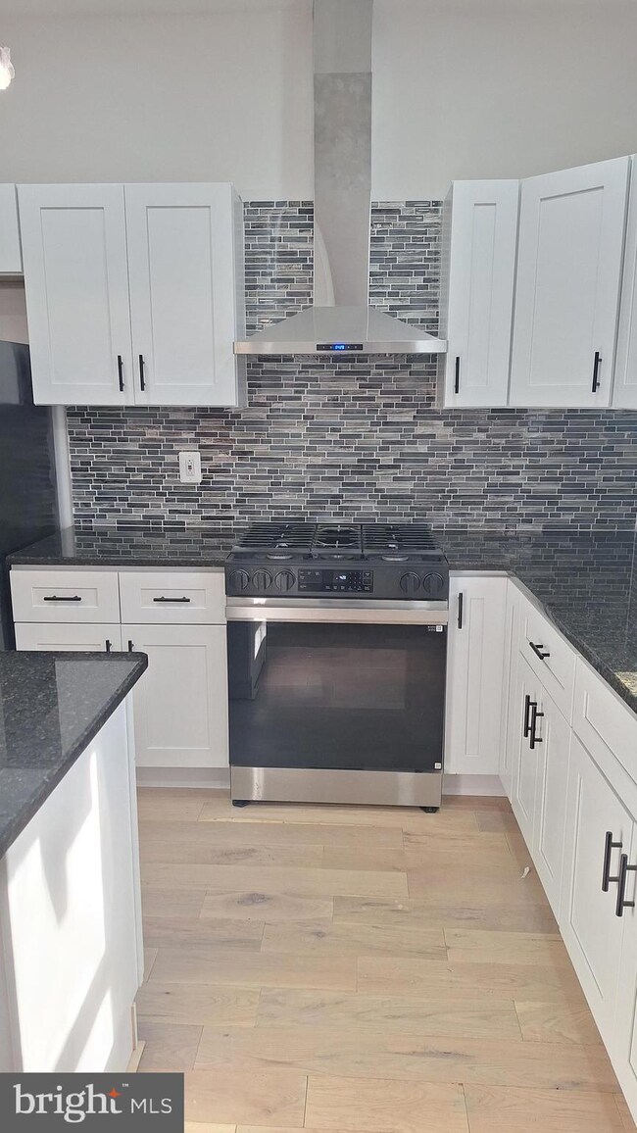
1461 Pershing St Camden, NJ 08104
Whitman Park NeighborhoodHighlights
- Eat-In Gourmet Kitchen
- Private Lot
- No HOA
- Open Floorplan
- Wood Flooring
- 5-minute walk to Bradley and Ormond Park
About This Home
As of June 2025Beautifully remodeled top to bottom. Upgraded gourmet kitchen includes all stainless steel appliances, countertops, kitchen island with tons of storage, upgraded light fixtures throughout, hardwood flooring. upgraded bathroom with barn door vanity. Rear yard with new deck and new fully fenced. Close to schools, shopping, grocery stores, easy access to major roadways and freeways into Philadelphia and all shore points.Must see, won't last! Call us today for your personal tour before it is too late!
Townhouse Details
Home Type
- Townhome
Est. Annual Taxes
- $1,024
Year Built
- Built in 1912 | Remodeled in 2025
Lot Details
- 871 Sq Ft Lot
- Lot Dimensions are 13.00 x 0.00
- Property is Fully Fenced
- Wood Fence
- Cleared Lot
- Back Yard
- Property is in excellent condition
Parking
- On-Street Parking
Home Design
- Brick Exterior Construction
- Brick Foundation
Interior Spaces
- 1,158 Sq Ft Home
- Property has 2 Levels
- Open Floorplan
- Ceiling Fan
- Recessed Lighting
- Window Treatments
- Combination Dining and Living Room
- Basement Fills Entire Space Under The House
- Flood Lights
Kitchen
- Eat-In Gourmet Kitchen
- Breakfast Area or Nook
- Gas Oven or Range
- Self-Cleaning Oven
- ENERGY STAR Qualified Refrigerator
- Ice Maker
- Stainless Steel Appliances
- Upgraded Countertops
Flooring
- Wood
- Ceramic Tile
Bedrooms and Bathrooms
- 3 Bedrooms
- 1 Full Bathroom
- Walk-in Shower
Outdoor Features
- Exterior Lighting
Utilities
- Central Heating
- Vented Exhaust Fan
- High-Efficiency Water Heater
- Natural Gas Water Heater
Listing and Financial Details
- Tax Lot 00068
- Assessor Parcel Number 08-01337-00068
Community Details
Overview
- No Home Owners Association
- Whitman Park Subdivision
Pet Policy
- Pets Allowed
Ownership History
Purchase Details
Home Financials for this Owner
Home Financials are based on the most recent Mortgage that was taken out on this home.Purchase Details
Home Financials for this Owner
Home Financials are based on the most recent Mortgage that was taken out on this home.Purchase Details
Purchase Details
Purchase Details
Home Financials for this Owner
Home Financials are based on the most recent Mortgage that was taken out on this home.Similar Homes in Camden, NJ
Home Values in the Area
Average Home Value in this Area
Purchase History
| Date | Type | Sale Price | Title Company |
|---|---|---|---|
| Deed | $215,000 | National Integrity | |
| Deed | $62,901 | Brennan Title | |
| Deed | -- | None Available | |
| Deed | $500 | None Available | |
| Bargain Sale Deed | $52,900 | -- |
Mortgage History
| Date | Status | Loan Amount | Loan Type |
|---|---|---|---|
| Open | $207,475 | New Conventional | |
| Previous Owner | $44,965 | New Conventional |
Property History
| Date | Event | Price | Change | Sq Ft Price |
|---|---|---|---|---|
| 06/20/2025 06/20/25 | Sold | $215,000 | +4.9% | $186 / Sq Ft |
| 05/15/2025 05/15/25 | Pending | -- | -- | -- |
| 05/02/2025 05/02/25 | For Sale | $205,000 | +225.9% | $177 / Sq Ft |
| 09/11/2024 09/11/24 | Sold | $62,901 | +14.4% | $54 / Sq Ft |
| 03/28/2024 03/28/24 | Pending | -- | -- | -- |
| 03/22/2024 03/22/24 | For Sale | $55,000 | -- | $47 / Sq Ft |
Tax History Compared to Growth
Tax History
| Year | Tax Paid | Tax Assessment Tax Assessment Total Assessment is a certain percentage of the fair market value that is determined by local assessors to be the total taxable value of land and additions on the property. | Land | Improvement |
|---|---|---|---|---|
| 2024 | $1,024 | $29,900 | $4,500 | $25,400 |
| 2023 | $1,024 | $29,900 | $4,500 | $25,400 |
| 2022 | $1,005 | $29,900 | $4,500 | $25,400 |
| 2021 | $1,001 | $29,900 | $4,500 | $25,400 |
| 2020 | $951 | $29,900 | $4,500 | $25,400 |
| 2019 | $910 | $29,900 | $4,500 | $25,400 |
| 2018 | $906 | $29,900 | $4,500 | $25,400 |
| 2017 | $884 | $29,900 | $4,500 | $25,400 |
| 2016 | $855 | $29,900 | $4,500 | $25,400 |
| 2015 | $823 | $29,900 | $4,500 | $25,400 |
| 2014 | $804 | $29,900 | $4,500 | $25,400 |
Agents Affiliated with this Home
-
Irene Bucher
I
Seller's Agent in 2025
Irene Bucher
Colonial Realty Company
(609) 707-0636
14 in this area
100 Total Sales
-
John Paulino

Seller Co-Listing Agent in 2025
John Paulino
Keller Williams Realty - Cherry Hill
(267) 776-1971
1 in this area
6 Total Sales
-
Karina Infante

Buyer's Agent in 2025
Karina Infante
Keller Williams Realty - Cherry Hill
(201) 463-3791
3 in this area
143 Total Sales
-
Scott Grant

Seller's Agent in 2024
Scott Grant
Vanguard Realty Group Inc
(856) 371-3143
2 in this area
10 Total Sales
Map
Source: Bright MLS
MLS Number: NJCD2091196
APN: 08-01337-0000-00024
- 1443 Princess Ave
- 1386 Haddon Ave
- 1411 Norris St
- 1275 Everett St
- 1495 Princess Ave
- 1267 Lansdowne Ave
- 1265 Lansdowne Ave
- 1335 Morton St
- 1218 Atlantic Ave
- 1411 Bradley Ave
- 1238 Haddon Ave
- 1426 Kaighns Ave
- 1245 Chase St
- 1261 Kenwood Ave
- 1218 Morton St
- 1216 Morton St
- 1249 Kenwood Ave
- 1168 Everett St
- 1240 Chase St
- 1165 Lansdowne Ave
