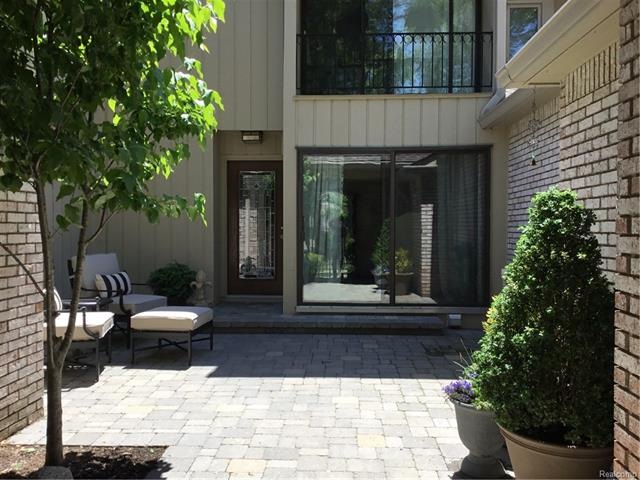
$295,000
- 3 Beds
- 1.5 Baths
- 1,491 Sq Ft
- 112 E Hickory Grove Rd
- Unit 26
- Bloomfield Hills, MI
Prime location in the City of Bloomfield Hills. New appliances. Hardwood floors. Open layout. Lower-level rec room for additional living space. Award-winning Bloomfield Schools. Immediate occupancy. Association Fee covers: exterior and grounds maintenance, snow removal, sewer, trash, and water.
Kevin Conway The Agency Hall & Hunter
