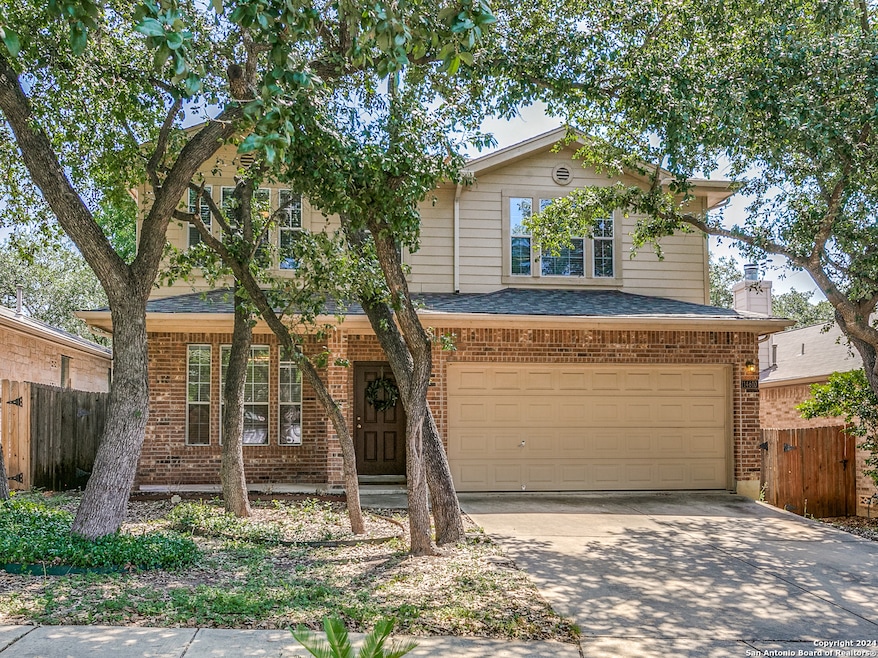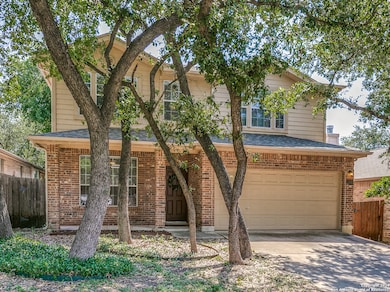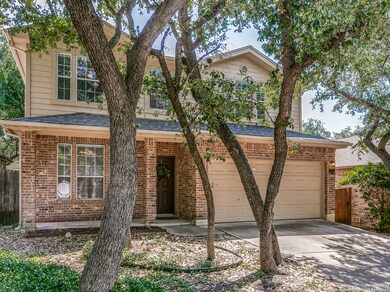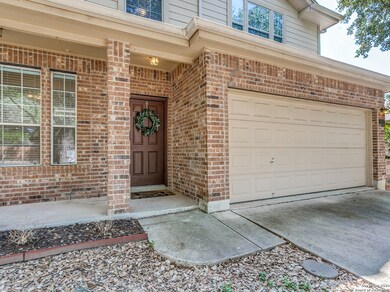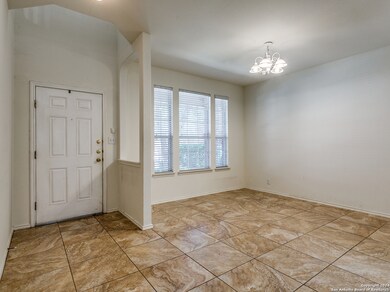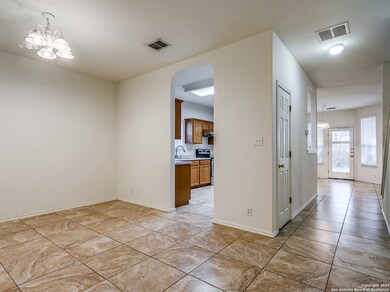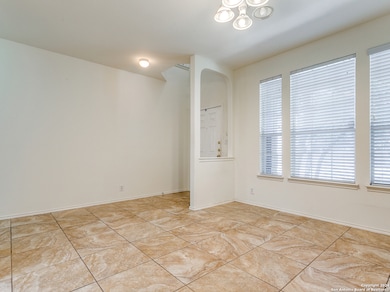
14610 Sonora Falls Helotes, TX 78023
Sonoma Ranch NeighborhoodHighlights
- Mature Trees
- Community Pool
- Walk-In Pantry
- Beard Elementary School Rated A
- Covered patio or porch
- 2 Car Attached Garage
About This Home
As of May 2025Welcome to this stunning 2-story home in the sought-after Arbor at Sonoma Ranch subdivision in Helotes, TX. With a charming exterior of brick and cement fiber siding, this home is surrounded by mature trees, creating a serene outdoor ambiance. Inside, natural light fills the bright and airy space, enhanced by a neutral color palette and tile flooring downstairs. The spacious kitchen boasts ample cabinets and counter space, leading to a breakfast room and a large living area. A versatile separate dining room at the front entry can serve as an additional living area or home office. A combination utility room and pantry off the kitchen adds convenience. This home offers 4 spacious bedrooms and 2.5 bathrooms, providing an abundance of space for comfortable living. Don't miss the opportunity to make this beautiful Arbor at Sonoma Ranch home your own. Schedule a showing today and discover all its wonderful features!
Last Agent to Sell the Property
Barbara McCoy
Coldwell Banker D'Ann Harper, REALTOR
Last Buyer's Agent
Deatrice Driffill
Coldwell Banker D'Ann Harper, REALTOR
Home Details
Home Type
- Single Family
Est. Annual Taxes
- $7,805
Year Built
- Built in 2005
Lot Details
- 5,532 Sq Ft Lot
- Fenced
- Mature Trees
HOA Fees
- $37 Monthly HOA Fees
Home Design
- Brick Exterior Construction
- Slab Foundation
- Composition Roof
- Roof Vent Fans
Interior Spaces
- 2,124 Sq Ft Home
- Property has 2 Levels
- Ceiling Fan
- Double Pane Windows
- Window Treatments
- Permanent Attic Stairs
Kitchen
- Eat-In Kitchen
- Walk-In Pantry
- Stove
- Dishwasher
- Disposal
Flooring
- Carpet
- Ceramic Tile
- Vinyl
Bedrooms and Bathrooms
- 4 Bedrooms
- Walk-In Closet
Laundry
- Laundry on lower level
- Dryer
- Washer
Home Security
- Security System Owned
- Fire and Smoke Detector
Parking
- 2 Car Attached Garage
- Garage Door Opener
Outdoor Features
- Covered patio or porch
- Rain Gutters
Schools
- Bear Elementary School
- Hector Garcia Middle School
- Brandeis High School
Utilities
- Central Heating and Cooling System
- Window Unit Heating System
- Heating System Uses Natural Gas
- Gas Water Heater
- Sewer Holding Tank
- Cable TV Available
Listing and Financial Details
- Legal Lot and Block 18 / 5
- Assessor Parcel Number 045391050180
- Seller Concessions Offered
Community Details
Overview
- $200 HOA Transfer Fee
- Arbor At Sonoma Ranch Homeowners Inc Association
- Built by D R Horton
- Arbor At Sonoma Ranch Subdivision
- Mandatory home owners association
Recreation
- Community Pool
Ownership History
Purchase Details
Home Financials for this Owner
Home Financials are based on the most recent Mortgage that was taken out on this home.Purchase Details
Home Financials for this Owner
Home Financials are based on the most recent Mortgage that was taken out on this home.Purchase Details
Home Financials for this Owner
Home Financials are based on the most recent Mortgage that was taken out on this home.Map
Similar Homes in the area
Home Values in the Area
Average Home Value in this Area
Purchase History
| Date | Type | Sale Price | Title Company |
|---|---|---|---|
| Vendors Lien | -- | Alamo Title Co | |
| Warranty Deed | -- | Fatco Sa | |
| Warranty Deed | -- | Dhi Title |
Mortgage History
| Date | Status | Loan Amount | Loan Type |
|---|---|---|---|
| Open | $149,400 | Purchase Money Mortgage | |
| Previous Owner | $142,400 | New Conventional | |
| Previous Owner | $123,445 | New Conventional | |
| Previous Owner | $139,500 | Fannie Mae Freddie Mac |
Property History
| Date | Event | Price | Change | Sq Ft Price |
|---|---|---|---|---|
| 05/19/2025 05/19/25 | Sold | -- | -- | -- |
| 05/03/2025 05/03/25 | Pending | -- | -- | -- |
| 04/23/2025 04/23/25 | Price Changed | $325,000 | -1.5% | $153 / Sq Ft |
| 10/16/2024 10/16/24 | Price Changed | $330,000 | -1.5% | $155 / Sq Ft |
| 09/03/2024 09/03/24 | Price Changed | $335,000 | -1.5% | $158 / Sq Ft |
| 07/17/2024 07/17/24 | Price Changed | $340,000 | -1.4% | $160 / Sq Ft |
| 06/12/2024 06/12/24 | For Sale | $345,000 | 0.0% | $162 / Sq Ft |
| 05/03/2019 05/03/19 | Off Market | $1,695 | -- | -- |
| 02/22/2019 02/22/19 | Rented | $1,695 | 0.0% | -- |
| 01/23/2019 01/23/19 | Under Contract | -- | -- | -- |
| 01/15/2019 01/15/19 | Off Market | -- | -- | -- |
| 10/16/2018 10/16/18 | For Rent | $1,695 | 0.0% | -- |
| 10/12/2018 10/12/18 | Sold | -- | -- | -- |
| 09/12/2018 09/12/18 | Pending | -- | -- | -- |
| 08/01/2018 08/01/18 | For Sale | $234,999 | -- | $108 / Sq Ft |
Tax History
| Year | Tax Paid | Tax Assessment Tax Assessment Total Assessment is a certain percentage of the fair market value that is determined by local assessors to be the total taxable value of land and additions on the property. | Land | Improvement |
|---|---|---|---|---|
| 2023 | $7,781 | $327,680 | $60,340 | $267,340 |
| 2022 | $7,329 | $296,070 | $52,500 | $243,570 |
| 2021 | $6,339 | $247,270 | $39,980 | $207,290 |
| 2020 | $6,227 | $238,690 | $39,980 | $198,710 |
| 2019 | $6,079 | $226,930 | $39,980 | $186,950 |
| 2018 | $5,678 | $211,820 | $39,980 | $171,840 |
| 2017 | $5,591 | $208,210 | $39,980 | $168,230 |
| 2016 | $5,588 | $208,110 | $39,980 | $168,130 |
| 2015 | $4,497 | $191,774 | $32,770 | $160,150 |
| 2014 | $4,497 | $174,340 | $0 | $0 |
Source: San Antonio Board of REALTORS®
MLS Number: 1783414
APN: 04539-105-0180
- 14519 Redwood Valley
- 14514 Redwood Valley
- 8651 Eagle Peak
- 118 Santa Ursula
- 8718 Sonora Pass
- 15003 Pastura Pass
- 8747 Feather Trail
- 14204 Auberry Dr
- 8639 Cantua Creek
- 8511 Magdalena Run
- 316 Tulorosa Ridge
- 8926 Firebaugh Dr
- 315 Dona Ana Cove
- 8515 Espanola Dr
- 8914 Imperial Cross
- 15903 Shooting Star
- 518 Ruidosa Downs
- 15515 Luna Ridge
- 9223 Saucedo Dr
- 8130 Floating View
