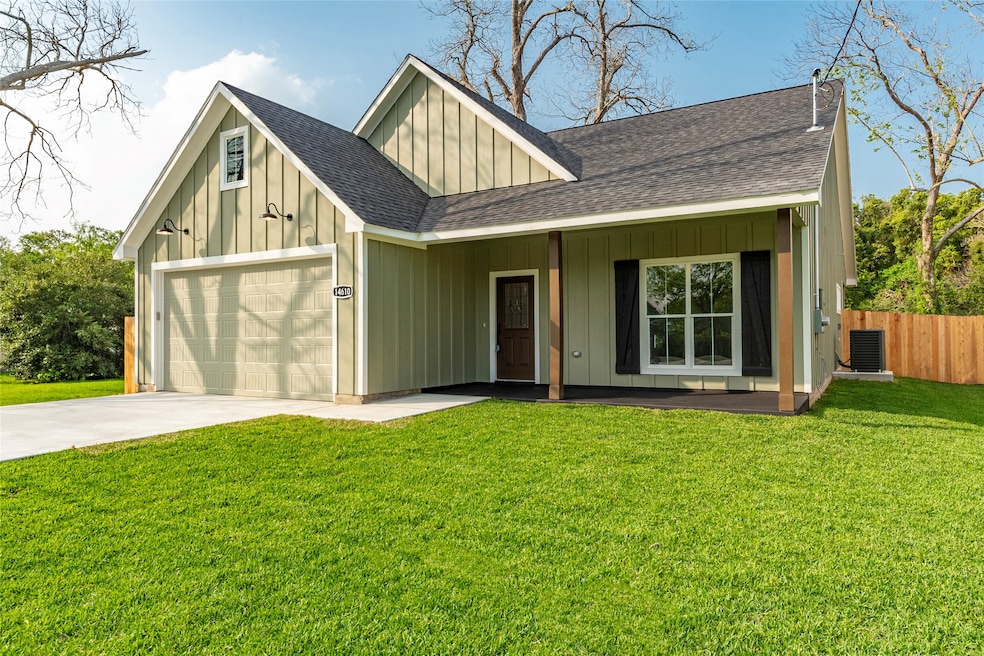
14610 W 6th St Santa Fe, TX 77517
Highlights
- New Construction
- Traditional Architecture
- Covered Patio or Porch
- Deck
- Quartz Countertops
- Family Room Off Kitchen
About This Home
As of July 2025***Gorgeous Craftsman Farmhouse 3/2/2 Plan*** Quaint & Quiet Neighborhood. Charming & Timeless Blend of Rustic Charm & Elegance. Front Porch Elevation Perfect for a Swing. Texas Star Entry Door. Stainless Island Kitchen w/Abundant 42' Cabinetry. Beautiful Taj Mahal Quartzite Kitchen Counters. Herringbone Backsplash Tile. Deep Farm Sink. Stunning 7' Red Western Rough Cedar Mantle Above Gas Log Fireplace. Master Retreat w/Sliding Barn Door & Dual Vanity Sinks. Recessed Disc Lighting. Wood-Like Tile Flooring. Plush Carpet. Pex Piping. Frameless Shower Glass Door. Top of the Line Matte Black & Matte Gold Interior Fits & Finishes. 30-Year Architectural Shingles w/Radiant Barrier Tech Shield. Spray Foam, Batt, & Blown Insulation. Double Paned Windows. Energy Efficiency Third Party Tested & Approved. Fully Finished Garage w/Opener. Extended Covered Back Patio. Huge Fully Fenced Back Yard w/Mature Shade Trees. Cedar Fencing. Walking Distance to Runge Park. **NO HOA & LOW TAXES**
Last Agent to Sell the Property
Kimberly Kibbe Properties License #0621652 Listed on: 05/16/2025
Home Details
Home Type
- Single Family
Est. Annual Taxes
- $342
Year Built
- Built in 2025 | New Construction
Lot Details
- 9,000 Sq Ft Lot
- Back Yard Fenced
- Cleared Lot
Parking
- 2 Car Attached Garage
Home Design
- Traditional Architecture
- Slab Foundation
- Composition Roof
- Wood Siding
- Cement Siding
- Radiant Barrier
Interior Spaces
- 1,502 Sq Ft Home
- 1-Story Property
- Ceiling Fan
- Gas Log Fireplace
- Insulated Doors
- Entrance Foyer
- Family Room Off Kitchen
- Living Room
- Utility Room
- Washer and Gas Dryer Hookup
- Fire and Smoke Detector
Kitchen
- Electric Oven
- Gas Cooktop
- Microwave
- Dishwasher
- Kitchen Island
- Quartz Countertops
- Self-Closing Cabinet Doors
- Disposal
Flooring
- Carpet
- Tile
Bedrooms and Bathrooms
- 3 Bedrooms
- 2 Full Bathrooms
- Single Vanity
- Bathtub with Shower
Eco-Friendly Details
- ENERGY STAR Qualified Appliances
- Energy-Efficient Windows with Low Emissivity
- Energy-Efficient Insulation
- Energy-Efficient Doors
- Energy-Efficient Thermostat
- Ventilation
Outdoor Features
- Deck
- Covered Patio or Porch
Schools
- Roy J. Wollam Elementary School
- Santa Fe Junior High School
- Santa Fe High School
Utilities
- Central Heating and Cooling System
- Heating System Uses Gas
- Programmable Thermostat
- Well
- Septic Tank
Community Details
- Built by Ryse Construction & Development LLC
- Arcadia Townsite Subdivision
Ownership History
Purchase Details
Home Financials for this Owner
Home Financials are based on the most recent Mortgage that was taken out on this home.Purchase Details
Home Financials for this Owner
Home Financials are based on the most recent Mortgage that was taken out on this home.Purchase Details
Purchase Details
Purchase Details
Similar Homes in Santa Fe, TX
Home Values in the Area
Average Home Value in this Area
Purchase History
| Date | Type | Sale Price | Title Company |
|---|---|---|---|
| Deed | -- | None Listed On Document | |
| Warranty Deed | -- | Southland Title | |
| Warranty Deed | -- | None Listed On Document | |
| Warranty Deed | -- | None Available | |
| Warranty Deed | -- | None Available |
Mortgage History
| Date | Status | Loan Amount | Loan Type |
|---|---|---|---|
| Open | $324,000 | VA | |
| Previous Owner | $173,250 | New Conventional |
Property History
| Date | Event | Price | Change | Sq Ft Price |
|---|---|---|---|---|
| 07/01/2025 07/01/25 | Sold | -- | -- | -- |
| 06/03/2025 06/03/25 | Price Changed | $324,000 | +1.3% | $216 / Sq Ft |
| 06/02/2025 06/02/25 | Pending | -- | -- | -- |
| 05/16/2025 05/16/25 | For Sale | $319,900 | -- | $213 / Sq Ft |
Tax History Compared to Growth
Tax History
| Year | Tax Paid | Tax Assessment Tax Assessment Total Assessment is a certain percentage of the fair market value that is determined by local assessors to be the total taxable value of land and additions on the property. | Land | Improvement |
|---|---|---|---|---|
| 2025 | $342 | $183,300 | $34,110 | $149,190 |
| 2024 | $342 | $16,000 | $16,000 | -- |
| 2023 | $342 | $16,000 | $16,000 | $0 |
| 2022 | $345 | $15,300 | $15,300 | $0 |
| 2021 | $377 | $15,300 | $15,300 | $0 |
| 2020 | $1,030 | $40,290 | $15,300 | $24,990 |
| 2019 | $885 | $33,460 | $13,050 | $20,410 |
| 2018 | $893 | $33,460 | $13,050 | $20,410 |
| 2017 | $902 | $33,740 | $13,050 | $20,690 |
| 2016 | $862 | $32,240 | $13,050 | $19,190 |
| 2015 | $380 | $29,050 | $13,050 | $16,000 |
| 2014 | $282 | $20,130 | $8,100 | $12,030 |
Agents Affiliated with this Home
-
Kimberly Kibbe

Seller's Agent in 2025
Kimberly Kibbe
Kimberly Kibbe Properties
(281) 245-6677
13 in this area
155 Total Sales
-
Steven Colombo

Buyer's Agent in 2025
Steven Colombo
RE/MAX Crossroads Realty
(281) 732-0771
22 in this area
52 Total Sales
Map
Source: Houston Association of REALTORS®
MLS Number: 60711879
APN: 1200-0006-0008-000
- 14606 W 6th St
- 14705 8th St
- 4301 Peck St
- 14213 4th St
- 3810 Jackson St
- 3802 Jackson St
- 0 Birch Rd
- 4842 Birch St
- 0000 Highway 6
- 14822 W 1st St
- 3911 N Elm Rd
- 6116 Pearson Number 2 Rd
- 3107 Oakmont Ln
- 15411 Pinehurst Ln
- 15403 Pinehurst Ln
- 15407 Pinehurst Ln
- 3115 Oakmont Ln
- 3119 Oakmont Ln
- 3111 Oakmont Ln
- 15510 Pinehurst Ln






