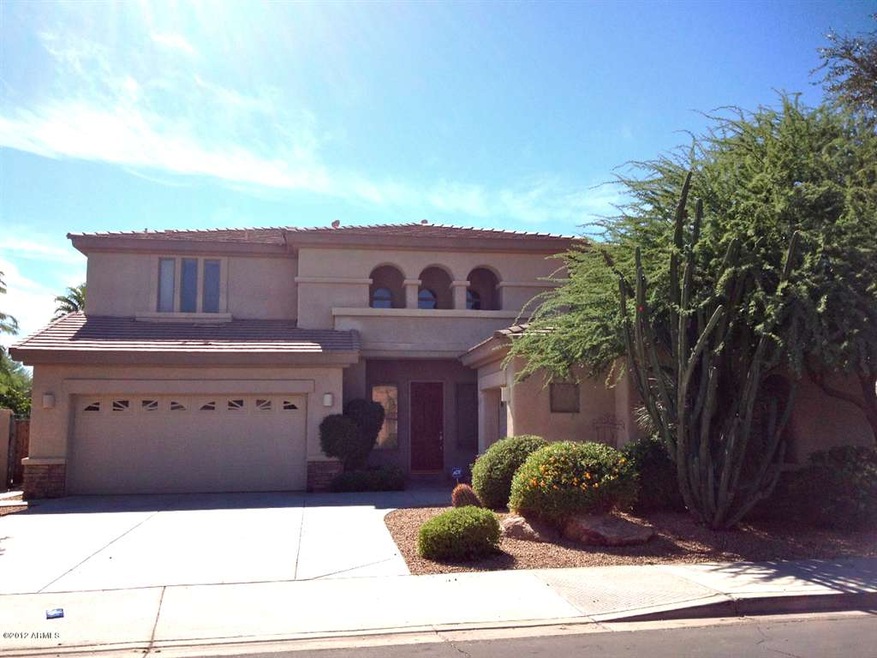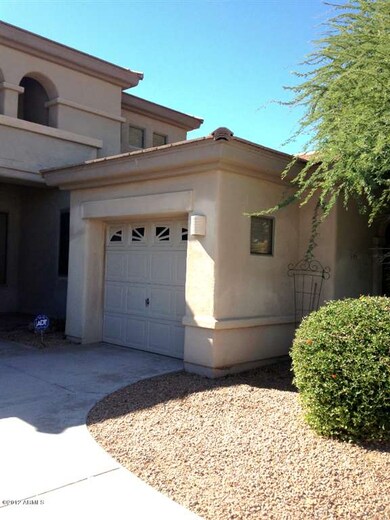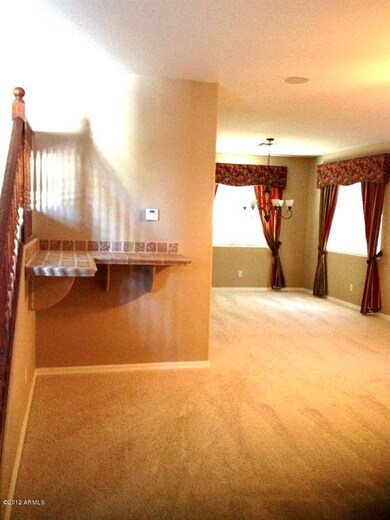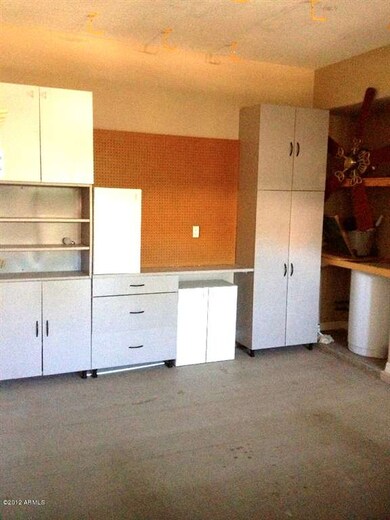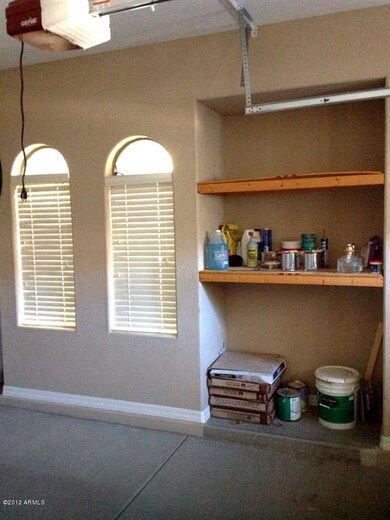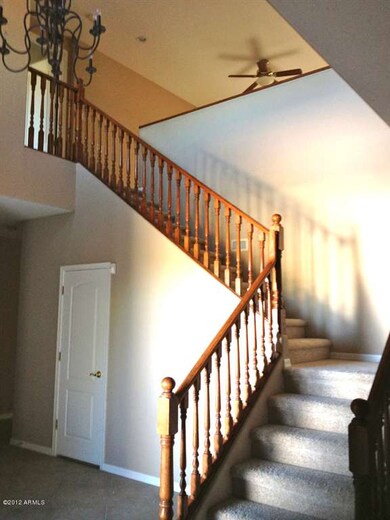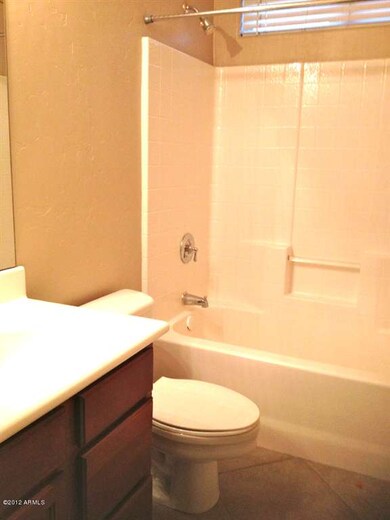
14613 W Clarendon Ave Goodyear, AZ 85395
Palm Valley NeighborhoodHighlights
- Play Pool
- Vaulted Ceiling
- Eat-In Kitchen
- Litchfield Elementary School Rated A-
- Covered patio or porch
- Dual Vanity Sinks in Primary Bathroom
About This Home
As of June 2022Traditional Sale. Palm Valley, Golden Heritage built home. Over 3200 sq ft 4 bedrooms/3baths. Oasis in the backyard. No neighbors to the rear/premium lot. Pool, spa waterfall. Lush landscaping. Built in BBQ/Outdoor kitchen. Highly upgraded kitchen, staggered cherry cabs w some glass front,cooktop and island. Stacked stone fireplace and cherry built in entertainment center.Surround sound,security system. Master bath double sinks, separate shower and tub. His and her closets.This one has it all.Brand new carpet.Upgraded tile in the right areas. 3car garage w/ built in storage. Great location. Easy access to freeways, retail, restaurants and highly rated schools.
Last Agent to Sell the Property
Todd Kortright
eXp Realty License #SA561751000 Listed on: 11/27/2012

Home Details
Home Type
- Single Family
Est. Annual Taxes
- $2,574
Year Built
- Built in 2001
Lot Details
- 9,830 Sq Ft Lot
- Desert faces the front and back of the property
- Block Wall Fence
- Misting System
- Front and Back Yard Sprinklers
- Sprinklers on Timer
Parking
- 3 Car Garage
- Garage Door Opener
Home Design
- Wood Frame Construction
- Tile Roof
- Stone Exterior Construction
- Stucco
Interior Spaces
- 3,225 Sq Ft Home
- 2-Story Property
- Vaulted Ceiling
- Ceiling Fan
- Gas Fireplace
- Solar Screens
- Family Room with Fireplace
- Security System Owned
Kitchen
- Eat-In Kitchen
- Dishwasher
- Kitchen Island
Flooring
- Carpet
- Tile
Bedrooms and Bathrooms
- 4 Bedrooms
- Walk-In Closet
- Primary Bathroom is a Full Bathroom
- 3 Bathrooms
- Dual Vanity Sinks in Primary Bathroom
- Bathtub With Separate Shower Stall
Laundry
- Laundry in unit
- Washer and Dryer Hookup
Pool
- Play Pool
- Heated Spa
Outdoor Features
- Covered patio or porch
Schools
- Litchfield Elementary School
- Western Sky Middle School
- Millennium High School
Utilities
- Refrigerated Cooling System
- Zoned Heating
- Heating System Uses Natural Gas
- High Speed Internet
- Cable TV Available
Listing and Financial Details
- Tax Lot 128
- Assessor Parcel Number 508-01-554
Community Details
Overview
- Property has a Home Owners Association
- Associated Asset Association, Phone Number (602) 957-9191
- Built by Golden Heritage
- Palm Valley Subdivision
Recreation
- Community Playground
Ownership History
Purchase Details
Home Financials for this Owner
Home Financials are based on the most recent Mortgage that was taken out on this home.Purchase Details
Home Financials for this Owner
Home Financials are based on the most recent Mortgage that was taken out on this home.Purchase Details
Home Financials for this Owner
Home Financials are based on the most recent Mortgage that was taken out on this home.Purchase Details
Home Financials for this Owner
Home Financials are based on the most recent Mortgage that was taken out on this home.Similar Homes in Goodyear, AZ
Home Values in the Area
Average Home Value in this Area
Purchase History
| Date | Type | Sale Price | Title Company |
|---|---|---|---|
| Warranty Deed | $715,000 | Landmark Title | |
| Warranty Deed | $315,000 | Great American Title Agency | |
| Warranty Deed | $320,000 | Lawyers Title Ins Corp | |
| Warranty Deed | $261,851 | Security Title Agency | |
| Warranty Deed | -- | Security Title Agency |
Mortgage History
| Date | Status | Loan Amount | Loan Type |
|---|---|---|---|
| Open | $580,008 | VA | |
| Previous Owner | $263,087 | VA | |
| Previous Owner | $317,470 | VA | |
| Previous Owner | $280,000 | Unknown | |
| Previous Owner | $256,000 | Purchase Money Mortgage | |
| Previous Owner | $60,000 | Credit Line Revolving | |
| Previous Owner | $241,200 | New Conventional | |
| Closed | $48,000 | No Value Available |
Property History
| Date | Event | Price | Change | Sq Ft Price |
|---|---|---|---|---|
| 06/01/2022 06/01/22 | Sold | $715,000 | 0.0% | $222 / Sq Ft |
| 04/14/2022 04/14/22 | Pending | -- | -- | -- |
| 04/11/2022 04/11/22 | Price Changed | $715,000 | -1.4% | $222 / Sq Ft |
| 03/25/2022 03/25/22 | For Sale | $725,000 | 0.0% | $225 / Sq Ft |
| 11/15/2018 11/15/18 | Rented | $2,200 | 0.0% | -- |
| 11/10/2018 11/10/18 | Under Contract | -- | -- | -- |
| 11/05/2018 11/05/18 | Off Market | $2,200 | -- | -- |
| 10/26/2018 10/26/18 | For Rent | $2,200 | 0.0% | -- |
| 10/20/2018 10/20/18 | Off Market | $2,200 | -- | -- |
| 10/02/2018 10/02/18 | For Rent | $2,200 | 0.0% | -- |
| 03/28/2013 03/28/13 | Sold | $315,000 | -2.7% | $98 / Sq Ft |
| 02/15/2013 02/15/13 | Pending | -- | -- | -- |
| 02/04/2013 02/04/13 | Price Changed | $323,900 | 0.0% | $100 / Sq Ft |
| 01/30/2013 01/30/13 | For Sale | $324,000 | 0.0% | $100 / Sq Ft |
| 01/21/2013 01/21/13 | Pending | -- | -- | -- |
| 11/23/2012 11/23/12 | For Sale | $324,000 | -- | $100 / Sq Ft |
Tax History Compared to Growth
Tax History
| Year | Tax Paid | Tax Assessment Tax Assessment Total Assessment is a certain percentage of the fair market value that is determined by local assessors to be the total taxable value of land and additions on the property. | Land | Improvement |
|---|---|---|---|---|
| 2025 | $3,053 | $26,276 | -- | -- |
| 2024 | $3,586 | $25,025 | -- | -- |
| 2023 | $3,586 | $42,950 | $8,590 | $34,360 |
| 2022 | $3,793 | $33,380 | $6,670 | $26,710 |
| 2021 | $4,340 | $31,880 | $6,370 | $25,510 |
| 2020 | $4,247 | $30,330 | $6,060 | $24,270 |
| 2019 | $3,895 | $28,330 | $5,660 | $22,670 |
| 2018 | $3,866 | $27,420 | $5,480 | $21,940 |
| 2017 | $3,690 | $27,060 | $5,410 | $21,650 |
| 2016 | $3,528 | $25,710 | $5,140 | $20,570 |
| 2015 | $2,871 | $25,620 | $5,120 | $20,500 |
Agents Affiliated with this Home
-
Jessie Collier

Seller's Agent in 2022
Jessie Collier
DeLex Realty
(602) 359-1123
4 in this area
91 Total Sales
-
Melissa Hubler
M
Buyer's Agent in 2022
Melissa Hubler
Cerreta Real Estate
(623) 266-6888
2 in this area
19 Total Sales
-
Rachael Freireich
R
Seller Co-Listing Agent in 2018
Rachael Freireich
DeLex Realty
(623) 680-7883
1 in this area
47 Total Sales
-
Steven Messer
S
Buyer's Agent in 2018
Steven Messer
Lion Properties
(480) 268-0003
-

Seller's Agent in 2013
Todd Kortright
eXp Realty
(623) 256-7949
38 Total Sales
Map
Source: Arizona Regional Multiple Listing Service (ARMLS)
MLS Number: 4854917
APN: 508-01-554
- 14657 W Hillside St
- 14703 W Hillside St
- 14771 W Columbus Ave
- 14766 W Piccadilly Rd
- 14432 W Weldon Ave
- 3547 N 145th Ave
- 3957 N 148th Dr
- 14672 W Whitton Ave
- 3973 N 148th Dr
- 14754 W Amelia Ave
- 3394 N 147th Ln
- 915 W Orchard Ln
- 3852 N 143rd Ln
- 795 W Verbena Ln
- 14374 W Amelia Ave
- 14282 W Indianola Ave
- 14442 W Lexington Ave
- 3700 N 149th Ln
- 945 W Elm St Unit 121
- 14437 W Lexington Ave Unit 2
