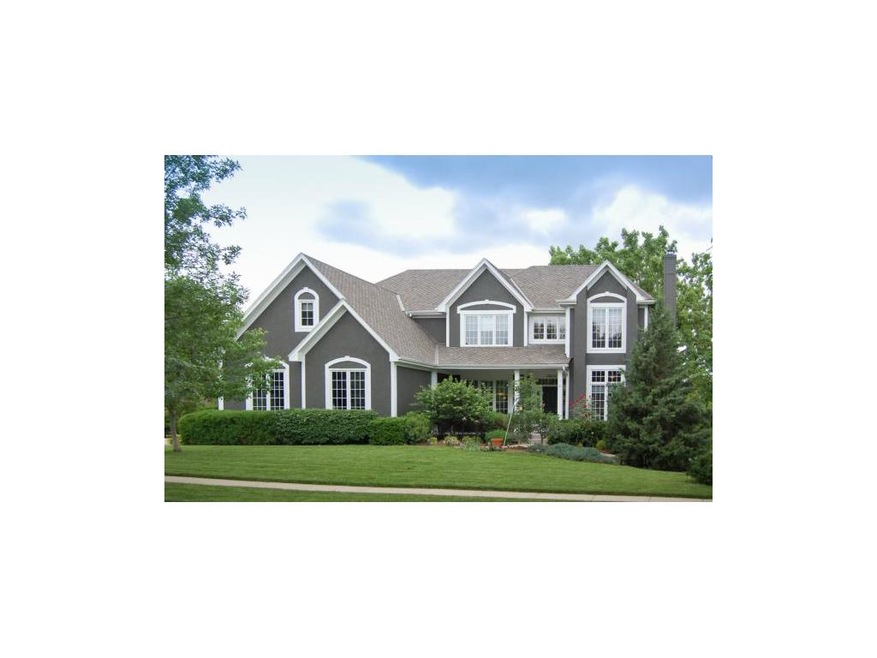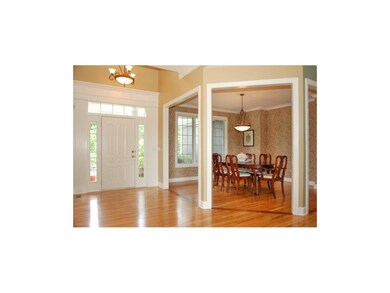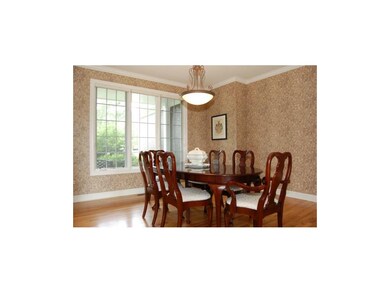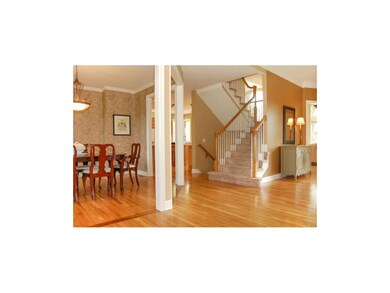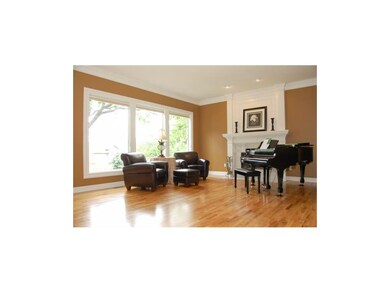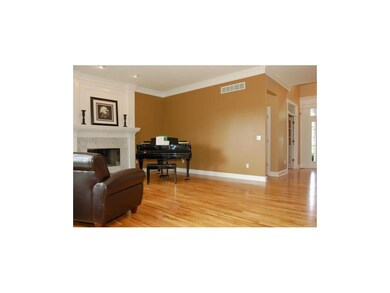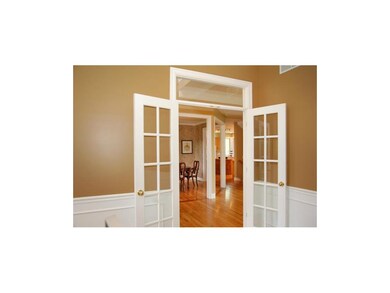
14614 Grant Ln Overland Park, KS 66221
South Overland Park NeighborhoodHighlights
- Deck
- Living Room with Fireplace
- Vaulted Ceiling
- Sunset Ridge Elementary School Rated A+
- Recreation Room
- Traditional Architecture
About This Home
As of October 2021Rich features incl hrdwd flrs thruout main lvl, architectural trim, 4 fplcs, & vault ceil. Lg trees offer scenery for vast windows overlooking yd. Study off foyer. Kit incl gas cooktop & w/i pntry. Mstr ste boast frplc & expansive closet. Fin LL has fplc in rec area & 5th BR. W/o LL to fncd yd. Gar fits 3 cars + boat/bike. Slow St. Prized schls. Open fl pln where fml dining, living & fam rms flow seamlessly into kit. Loft upstairs ideal for computer desk. 3 children BR share 2 BA. 7 ceil fans & zone HVAC add comfort. Recent replaced AC & roof. Friendly nbhd has zero-depth entry pool & lifeguard, stocked pond, playground & access to trails.
Last Agent to Sell the Property
Platinum Realty LLC License #SP00042641 Listed on: 06/01/2013

Home Details
Home Type
- Single Family
Est. Annual Taxes
- $6,595
Year Built
- Built in 2000
Lot Details
- 0.35 Acre Lot
- Wood Fence
- Level Lot
- Sprinkler System
- Many Trees
HOA Fees
- $61 Monthly HOA Fees
Parking
- 3 Car Attached Garage
- Side Facing Garage
- Tandem Parking
- Garage Door Opener
Home Design
- Traditional Architecture
- Composition Roof
Interior Spaces
- 3,525 Sq Ft Home
- Wet Bar: Cathedral/Vaulted Ceiling, Hardwood, Shades/Blinds, Carpet, Built-in Features, Fireplace, Wet Bar, Double Vanity, Shower Over Tub, Walk-In Closet(s), Ceiling Fan(s), Separate Shower And Tub, Whirlpool Tub, Kitchen Island, Pantry
- Built-In Features: Cathedral/Vaulted Ceiling, Hardwood, Shades/Blinds, Carpet, Built-in Features, Fireplace, Wet Bar, Double Vanity, Shower Over Tub, Walk-In Closet(s), Ceiling Fan(s), Separate Shower And Tub, Whirlpool Tub, Kitchen Island, Pantry
- Vaulted Ceiling
- Ceiling Fan: Cathedral/Vaulted Ceiling, Hardwood, Shades/Blinds, Carpet, Built-in Features, Fireplace, Wet Bar, Double Vanity, Shower Over Tub, Walk-In Closet(s), Ceiling Fan(s), Separate Shower And Tub, Whirlpool Tub, Kitchen Island, Pantry
- Skylights
- Gas Fireplace
- Shades
- Plantation Shutters
- Drapes & Rods
- Entryway
- Family Room Downstairs
- Living Room with Fireplace
- 4 Fireplaces
- Formal Dining Room
- Home Office
- Recreation Room
- Home Gym
Kitchen
- Eat-In Kitchen
- Double Oven
- Gas Oven or Range
- Built-In Range
- Down Draft Cooktop
- Dishwasher
- Kitchen Island
- Granite Countertops
- Laminate Countertops
- Disposal
Flooring
- Wood
- Wall to Wall Carpet
- Linoleum
- Laminate
- Stone
- Ceramic Tile
- Luxury Vinyl Plank Tile
- Luxury Vinyl Tile
Bedrooms and Bathrooms
- 5 Bedrooms
- Cedar Closet: Cathedral/Vaulted Ceiling, Hardwood, Shades/Blinds, Carpet, Built-in Features, Fireplace, Wet Bar, Double Vanity, Shower Over Tub, Walk-In Closet(s), Ceiling Fan(s), Separate Shower And Tub, Whirlpool Tub, Kitchen Island, Pantry
- Walk-In Closet: Cathedral/Vaulted Ceiling, Hardwood, Shades/Blinds, Carpet, Built-in Features, Fireplace, Wet Bar, Double Vanity, Shower Over Tub, Walk-In Closet(s), Ceiling Fan(s), Separate Shower And Tub, Whirlpool Tub, Kitchen Island, Pantry
- Double Vanity
- Whirlpool Bathtub
- Cathedral/Vaulted Ceiling
Laundry
- Laundry Room
- Laundry on main level
Finished Basement
- Walk-Out Basement
- Fireplace in Basement
- Sub-Basement: Dining Rm- 2nd, Workshop, Bedroom 5
- Natural lighting in basement
Home Security
- Home Security System
- Fire and Smoke Detector
Outdoor Features
- Deck
- Enclosed Patio or Porch
Schools
- Sunset Ridge Elementary School
- Blue Valley West High School
Additional Features
- City Lot
- Forced Air Zoned Heating and Cooling System
Listing and Financial Details
- Assessor Parcel Number NP91530002 0050
Community Details
Overview
- Association fees include all amenities, curbside recycling, HVAC, management, trash pick up
- Windsor Hills Subdivision
Recreation
- Community Pool
Security
- Building Fire Alarm
Ownership History
Purchase Details
Home Financials for this Owner
Home Financials are based on the most recent Mortgage that was taken out on this home.Purchase Details
Home Financials for this Owner
Home Financials are based on the most recent Mortgage that was taken out on this home.Purchase Details
Home Financials for this Owner
Home Financials are based on the most recent Mortgage that was taken out on this home.Purchase Details
Purchase Details
Home Financials for this Owner
Home Financials are based on the most recent Mortgage that was taken out on this home.Purchase Details
Home Financials for this Owner
Home Financials are based on the most recent Mortgage that was taken out on this home.Similar Homes in the area
Home Values in the Area
Average Home Value in this Area
Purchase History
| Date | Type | Sale Price | Title Company |
|---|---|---|---|
| Warranty Deed | -- | Mccaffree Short Title Co Inc | |
| Warranty Deed | -- | First Ameican Title Ins | |
| Interfamily Deed Transfer | -- | Platinum Title Llc | |
| Interfamily Deed Transfer | -- | Platinum Title Llc | |
| Interfamily Deed Transfer | -- | None Available | |
| Interfamily Deed Transfer | -- | Platinum Title Llc | |
| Corporate Deed | -- | Security Land Title Company |
Mortgage History
| Date | Status | Loan Amount | Loan Type |
|---|---|---|---|
| Open | $534,000 | New Conventional | |
| Previous Owner | $27,000 | Stand Alone Second | |
| Previous Owner | $441,000 | New Conventional | |
| Previous Owner | $397,500 | New Conventional | |
| Previous Owner | $409,000 | New Conventional | |
| Previous Owner | $49,000 | Credit Line Revolving | |
| Previous Owner | $417,000 | New Conventional | |
| Previous Owner | $473,345 | No Value Available |
Property History
| Date | Event | Price | Change | Sq Ft Price |
|---|---|---|---|---|
| 10/25/2021 10/25/21 | Sold | -- | -- | -- |
| 09/29/2021 09/29/21 | Pending | -- | -- | -- |
| 09/28/2021 09/28/21 | For Sale | $650,000 | +23.8% | $137 / Sq Ft |
| 10/18/2013 10/18/13 | Sold | -- | -- | -- |
| 10/01/2013 10/01/13 | Pending | -- | -- | -- |
| 06/01/2013 06/01/13 | For Sale | $525,000 | -- | $149 / Sq Ft |
Tax History Compared to Growth
Tax History
| Year | Tax Paid | Tax Assessment Tax Assessment Total Assessment is a certain percentage of the fair market value that is determined by local assessors to be the total taxable value of land and additions on the property. | Land | Improvement |
|---|---|---|---|---|
| 2024 | $9,402 | $91,023 | $18,038 | $72,985 |
| 2023 | $8,932 | $85,434 | $18,038 | $67,396 |
| 2022 | $8,170 | $76,763 | $18,038 | $58,725 |
| 2021 | $7,556 | $67,586 | $14,421 | $53,165 |
| 2020 | $7,544 | $67,011 | $12,532 | $54,479 |
| 2019 | $7,719 | $67,114 | $10,897 | $56,217 |
| 2018 | $7,403 | $63,089 | $10,897 | $52,192 |
| 2017 | $7,118 | $59,581 | $10,897 | $48,684 |
| 2016 | $6,953 | $58,155 | $10,897 | $47,258 |
| 2015 | $6,982 | $58,121 | $10,896 | $47,225 |
| 2013 | -- | $55,096 | $10,896 | $44,200 |
Agents Affiliated with this Home
-
Skyler Taylor

Seller's Agent in 2021
Skyler Taylor
Essential One RE Services Inc
(913) 908-6624
2 in this area
19 Total Sales
-
Ana Spradling
A
Buyer's Agent in 2021
Ana Spradling
EXP Realty LLC
(913) 954-7123
13 in this area
284 Total Sales
-
Rita Sterrett
R
Seller's Agent in 2013
Rita Sterrett
Platinum Realty LLC
(888) 220-0988
1 Total Sale
-
Jenni Bryan
J
Buyer's Agent in 2013
Jenni Bryan
ReeceNichols- Leawood Town Center
(816) 863-9549
2 in this area
41 Total Sales
Map
Source: Heartland MLS
MLS Number: 1833387
APN: NP91530002-0050
- 9520 W 146th St
- 14620 Hayes St
- 9911 W 145th Ct
- 9800 W 147th St
- 14713 Knox St
- 9206 W 146th Place
- 14528 Mastin St
- 9905 W 144th St
- 14504 Perry St
- 14409 Grandview St
- 9510 W 151st Terrace
- 14803 Benson St
- 10300 W 142nd St
- 9801 W 152nd St
- Westminster Plan at Villas of Avalon
- Coventry Plan at Villas of Avalon
- Camelot Plan at Villas of Avalon
- 10303 W 151st Terrace
- 10401 W 151st St
- 15300 Mastin St
