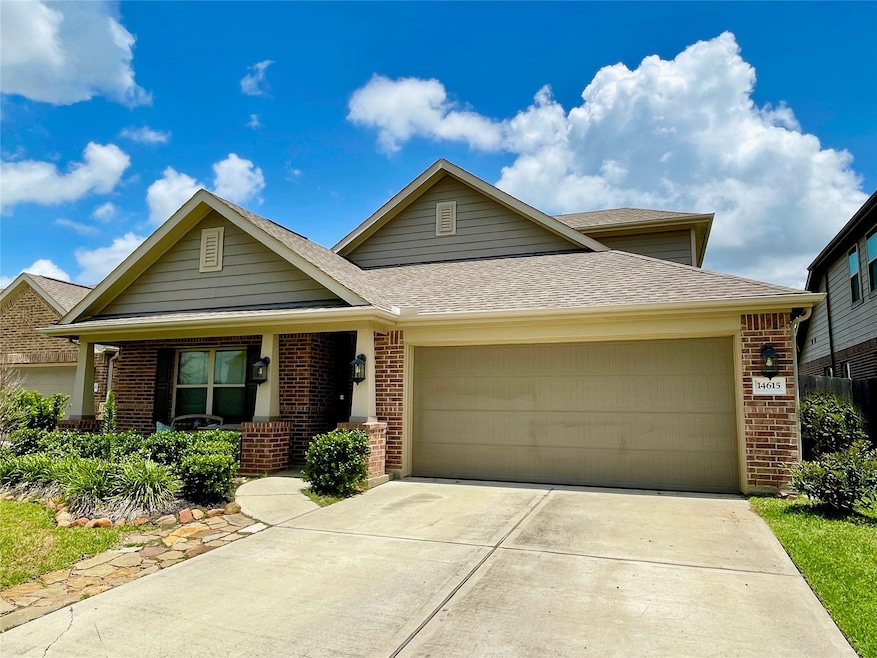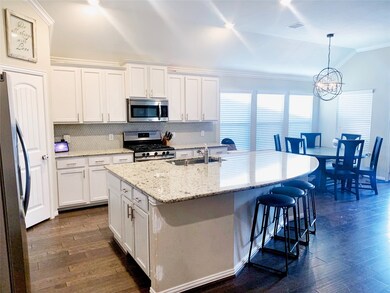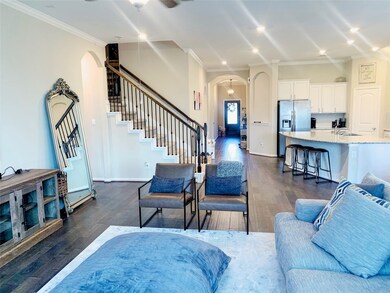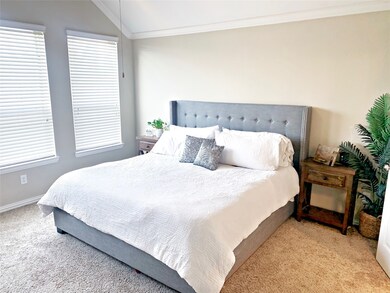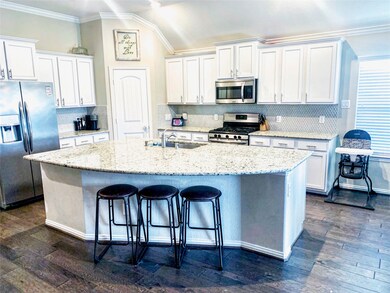14615 Annarbor Heights Ct Cypress, TX 77433
Highlights
- Fitness Center
- Tennis Courts
- Deck
- Swenke Elementary School Rated A
- Clubhouse
- Traditional Architecture
About This Home
For lease in Cypress! Gorgeous 4-bed, 3.5-bath home in the popular Fairfield community. Open floor plan with tall ceilings, wood floors & crown molding. Dream kitchen has granite counters, stainless appliances & a huge island that flows into the family room with a cozy stone fireplace. The air-conditioned garage makes an excellent flex space for a playroom, workout room, or hobby area. Primary suite with walk-in closet, soaking tub, dual sinks & separate shower. Three bedrooms + two more full baths downstairs, with a game room & half bath up. Big fenced backyard with covered patio & sprinkler system. Energy-efficient design keeps bills low. Fairfield offers pools, splash pads, lakes, trails, gym & tennis courts. Zoned to highly rated Cy-Fair ISD schools. Easy access to Hwy 290 & Grand parkway, shopping & dining. A must-see home!
Home Details
Home Type
- Single Family
Est. Annual Taxes
- $6,577
Year Built
- Built in 2017
Lot Details
- 8,261 Sq Ft Lot
- Cul-De-Sac
- Back Yard Fenced
- Sprinkler System
Parking
- 2 Car Attached Garage
- Garage Door Opener
Home Design
- Traditional Architecture
- Radiant Barrier
Interior Spaces
- 2,419 Sq Ft Home
- 1.5-Story Property
- Crown Molding
- High Ceiling
- Ceiling Fan
- 1 Fireplace
- Family Room Off Kitchen
- Game Room
- Utility Room
- Washer and Gas Dryer Hookup
Kitchen
- Electric Oven
- Gas Range
- Microwave
- Dishwasher
- Kitchen Island
- Granite Countertops
- Disposal
Flooring
- Engineered Wood
- Carpet
- Tile
Bedrooms and Bathrooms
- 4 Bedrooms
- Double Vanity
- Soaking Tub
- Separate Shower
Eco-Friendly Details
- Energy-Efficient Windows with Low Emissivity
- Energy-Efficient HVAC
- Energy-Efficient Lighting
- Energy-Efficient Thermostat
Outdoor Features
- Tennis Courts
- Deck
- Patio
Schools
- Swenke Elementary School
- Salyards Middle School
- Bridgeland High School
Utilities
- Central Heating and Cooling System
- Heating System Uses Gas
- Programmable Thermostat
- No Utilities
- Cable TV Available
Listing and Financial Details
- Property Available on 10/3/25
- Long Term Lease
Community Details
Overview
- Fairfield Village South Subdivision
Amenities
- Picnic Area
- Clubhouse
Recreation
- Tennis Courts
- Community Basketball Court
- Community Playground
- Fitness Center
- Community Pool
- Park
- Dog Park
- Trails
Pet Policy
- Call for details about the types of pets allowed
- Pet Deposit Required
Map
Source: Houston Association of REALTORS®
MLS Number: 70338574
APN: 1367230010002
- 11402 Collinsia Ln
- 11406 Collinsia Ln
- 12722 Rusty Blackhaw Ct
- 21011 Winfrey Point Ln
- 12602 White Pelican Ct
- 14727 Bronze Finch Dr
- 14811 Blue Egret Dr
- 16522 Curio Gray Trail
- 22106 Ash Green Dr
- 14618 Moccasin Ridge Dr
- 12722 Noble Fields Way
- 14718 Kelsey Vista Dr
- 14722 Kelsey Vista Dr
- 22118 Silver Blueberry Trail
- 14814 Raleigh's Meadow Ct
- 21802 W Citrus Rose Ct
- 15127 Turquoise Mist Dr
- 21810 W Firemist Ct
- 14827 W Lime Blossom Ct
- 21806 W Firemist Ct
- 12931 California Palm Ct
- 12602 White Pelican Ct
- 21312 Palm Arbor Dr
- 12722 Noble Fields Way
- 14626 Raleighs Meadow Ct
- 14607 N Carolina Green Dr
- 14814 Raleigh's Meadow Ct
- 21818 Blue Shimmering Trail
- 21606 Firemist Way
- 21930 Bronze Leaf Dr
- 15334 Sienna Oak Dr
- 21819 Silent Jasmin Ct
- 21122 Golden Sycamore Trail
- 17035 Jasmine Cottage Dr
- 16916 W Caramel Apple Trail
- 31127 Mahogany Fir Trail
- 31139 Mahogany Fir Trail
- 31138 Myers Haven Ln
- 21707 Winsome Rose Ct
- 21500 Cypresswood Dr
