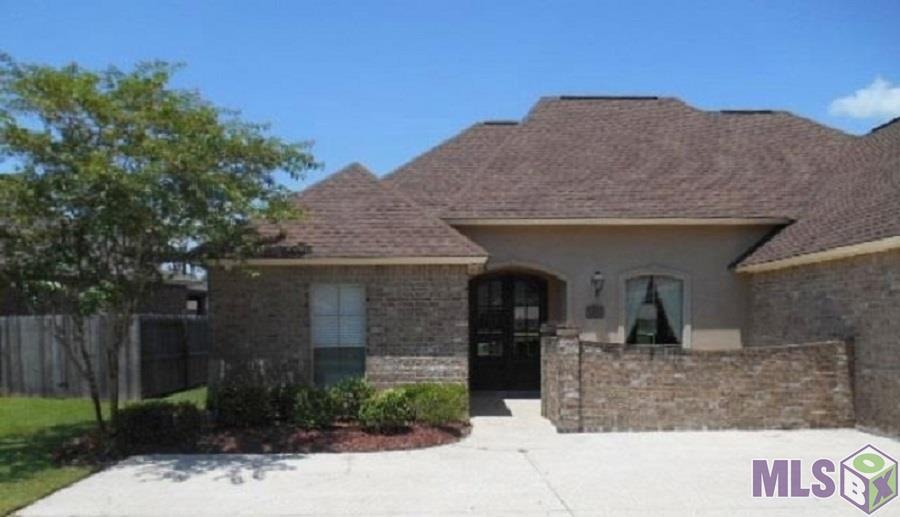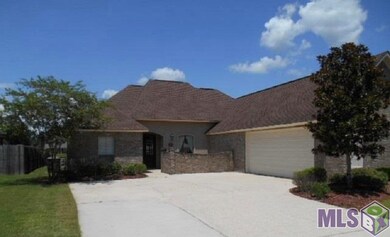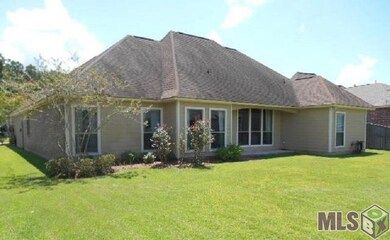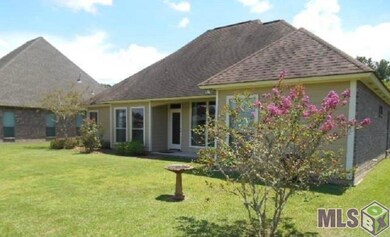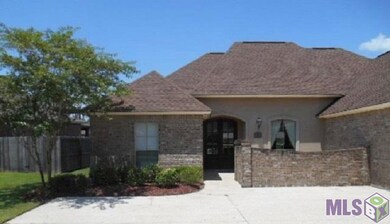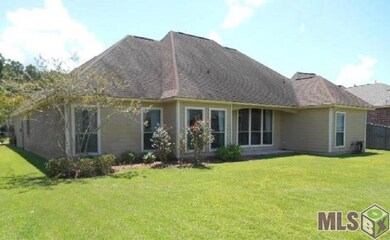
14615 Grapevine Dr Baton Rouge, LA 70818
Greenwell NeighborhoodEstimated Value: $336,000 - $389,000
Highlights
- Lake Front
- Traditional Architecture
- Breakfast Room
- Bellingrath Hills Elementary School Rated A-
- Wood Flooring
- Fireplace
About This Home
As of July 2021SOLD BEFORE PROCESSING
Last Agent to Sell the Property
Castro Real Estate Services, LLC License #0995687465 Listed on: 06/08/2021
Home Details
Home Type
- Single Family
Est. Annual Taxes
- $2,814
Year Built
- Built in 2008
Lot Details
- 0.28 Acre Lot
- Lot Dimensions are 70x140
- Lake Front
- Landscaped
HOA Fees
- $31 Monthly HOA Fees
Home Design
- Traditional Architecture
- Brick Exterior Construction
- Slab Foundation
- Frame Construction
- Architectural Shingle Roof
- Wood Siding
- Stucco
Interior Spaces
- 1,960 Sq Ft Home
- 1-Story Property
- Ceiling Fan
- Fireplace
- Living Room
- Breakfast Room
- Electric Dryer Hookup
Kitchen
- Oven or Range
- Microwave
- Dishwasher
- Disposal
Flooring
- Wood
- Carpet
- Ceramic Tile
Bedrooms and Bathrooms
- 4 Bedrooms
- Split Bedroom Floorplan
Parking
- 2 Car Garage
- Garage Door Opener
Additional Features
- Patio
- Mineral Rights
- Central Heating and Cooling System
Ownership History
Purchase Details
Home Financials for this Owner
Home Financials are based on the most recent Mortgage that was taken out on this home.Purchase Details
Home Financials for this Owner
Home Financials are based on the most recent Mortgage that was taken out on this home.Similar Homes in Baton Rouge, LA
Home Values in the Area
Average Home Value in this Area
Purchase History
| Date | Buyer | Sale Price | Title Company |
|---|---|---|---|
| Prestridge Kimberly | $285,000 | Commerce Title & Abstract Co | |
| Bates Sherry R | $251,000 | -- |
Mortgage History
| Date | Status | Borrower | Loan Amount |
|---|---|---|---|
| Closed | Sumner Daniel | $12,175 | |
| Open | Prestridge Kimberly | $279,837 | |
| Previous Owner | May Sherry R | $1,960,000 | |
| Previous Owner | Bates Sherry R | $200,000 |
Property History
| Date | Event | Price | Change | Sq Ft Price |
|---|---|---|---|---|
| 07/30/2021 07/30/21 | Sold | -- | -- | -- |
| 06/08/2021 06/08/21 | Pending | -- | -- | -- |
| 06/08/2021 06/08/21 | For Sale | $310,000 | +10.8% | $158 / Sq Ft |
| 03/03/2017 03/03/17 | Sold | -- | -- | -- |
| 01/31/2017 01/31/17 | Pending | -- | -- | -- |
| 07/21/2016 07/21/16 | For Sale | $279,900 | -- | $145 / Sq Ft |
Tax History Compared to Growth
Tax History
| Year | Tax Paid | Tax Assessment Tax Assessment Total Assessment is a certain percentage of the fair market value that is determined by local assessors to be the total taxable value of land and additions on the property. | Land | Improvement |
|---|---|---|---|---|
| 2024 | $2,814 | $29,450 | $5,700 | $23,750 |
| 2023 | $2,814 | $29,450 | $5,700 | $23,750 |
| 2022 | $3,921 | $29,450 | $5,700 | $23,750 |
| 2021 | $3,796 | $28,500 | $5,700 | $22,800 |
| 2020 | $3,725 | $28,500 | $5,700 | $22,800 |
| 2019 | $3,835 | $28,500 | $5,700 | $22,800 |
| 2018 | $3,792 | $28,500 | $5,700 | $22,800 |
| 2017 | $3,792 | $28,500 | $5,700 | $22,800 |
| 2016 | $2,354 | $25,500 | $5,700 | $19,800 |
| 2015 | $2,350 | $25,100 | $5,700 | $19,400 |
| 2014 | $2,268 | $25,100 | $5,700 | $19,400 |
| 2013 | -- | $25,100 | $5,700 | $19,400 |
Agents Affiliated with this Home
-
Candice Castro
C
Seller's Agent in 2021
Candice Castro
Castro Real Estate Services, LLC
(225) 324-1023
9 in this area
64 Total Sales
-
UNREPRESENTED NONLICENSEE
U
Buyer's Agent in 2021
UNREPRESENTED NONLICENSEE
UNREPRESENTED NONLICENSEE
36 in this area
3,039 Total Sales
-
Ken Crawford
K
Seller's Agent in 2017
Ken Crawford
Keller Williams Realty Red Stick Partners
(225) 803-4078
16 Total Sales
-
brad zahra

Buyer's Agent in 2017
brad zahra
1 Percent Lists Premier
(225) 361-6143
5 in this area
128 Total Sales
Map
Source: Greater Baton Rouge Association of REALTORS®
MLS Number: 2021012594
APN: 02700794
- 14625 Grapevine Dr
- 14482 Dew Point Ave
- 7720 Brett Place
- 8600 Sullivan Rd
- 8326 Sully Dr
- 14142 Dew Point Ave
- 7425 Sullivan Rd
- 15415 Greenwell Springs Rd
- 15946 Regent Ave
- 15475 Greenwell Springs Rd
- 9438 Sullivan Rd
- 9532 Sullivan Rd
- 9655 Sullivan Rd
- TBD Alford Dr
- 6915 Greenmeadow Dr
- 14362 Greenwell Springs Rd
- 7529 Minette Ln
- 7389 N Eisworth Ave
- 6821 Oak Cluster Dr
- 7341 N Eisworth Ave
- 14615 Grapevine Dr
- 8105 Rustic Rose Dr
- 8105 Rustic Rose Ct
- 42 Grapevine Dr
- 101 Grapevine Dr
- 95 Grapevine Dr
- 98 Grapevine Dr
- 14635 Grapevine Dr
- 8125 Rustic Rose Ct
- 14620 Grapevine Dr
- 8155 Rustic Rose Dr
- 8135 Rustic Rose Ct
- 14610 Grapevine Dr
- LOT 100 Grapevine Dr
- LOT 49 Grapevine Dr
- LOT 41 Grapevine Dr
- LOT 43 Grapevine Dr
- LOT 96 Grapevine Dr
- LOT 94 Grapevine Dr
- 14645 Grapevine Dr
