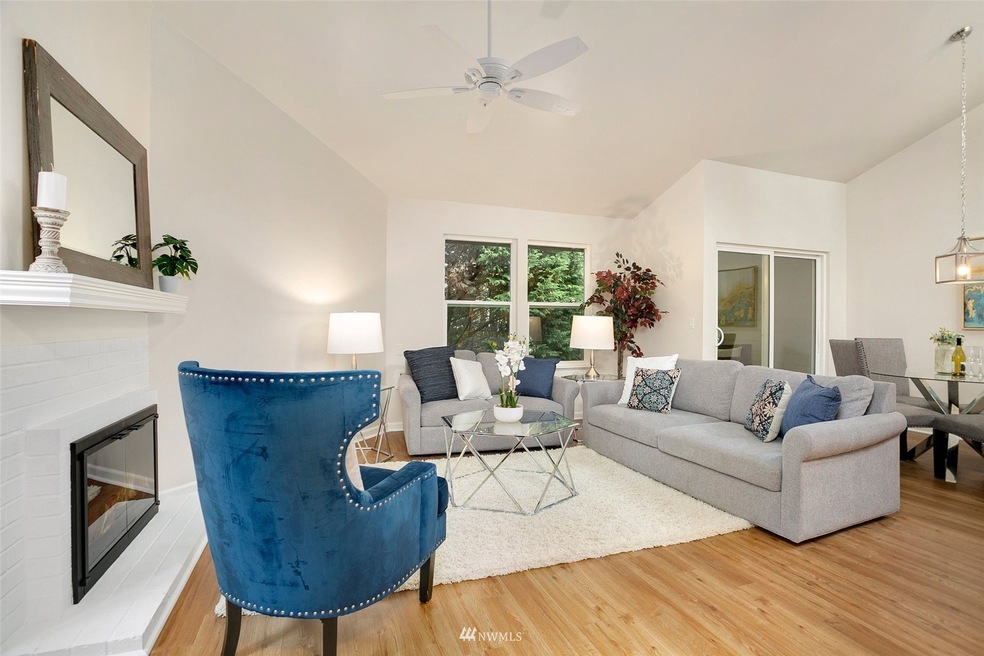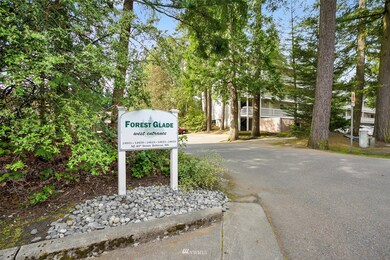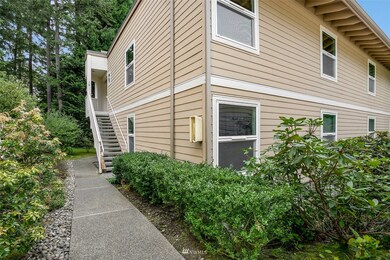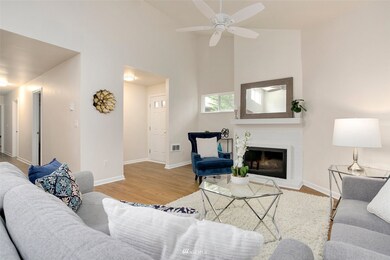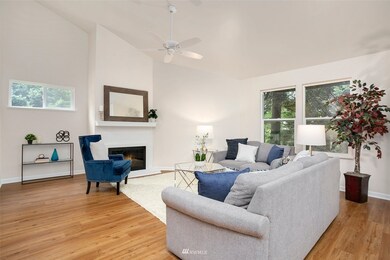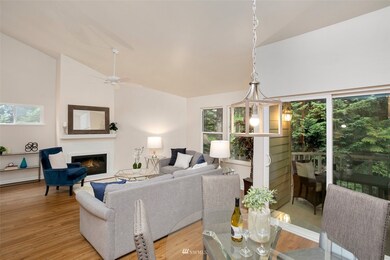
$595,000
- 3 Beds
- 2 Baths
- 1,350 Sq Ft
- 14615 NE 40th St
- Unit J2
- Bellevue, WA
Soaring vaulted ceiling, transom windows & private setting adorn top floor unit. Unique open floor plan lives like a detached home with inviting foyer, large great room, fireplace, gourmet kitchen & private balcony overlooking quiet woodland. Fully remodeled condo features 1,350 luxurious square feet, 3 spacious bedrooms including primary suite, 1.75 baths & large utility room. Gourmet kitchen
Maury Schafer John L. Scott, Inc.
